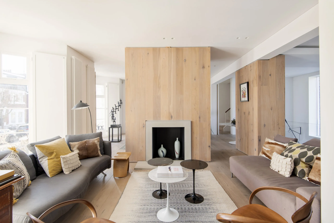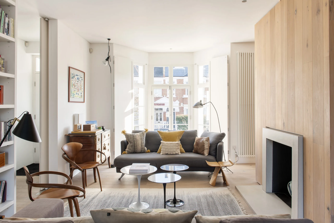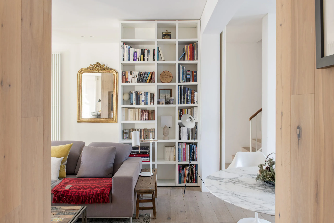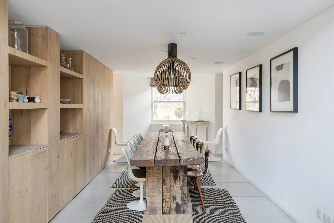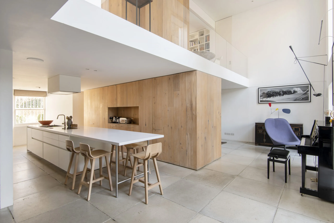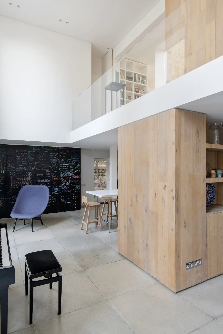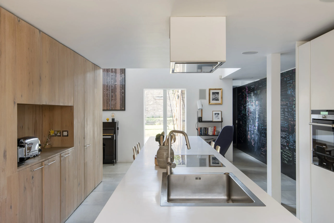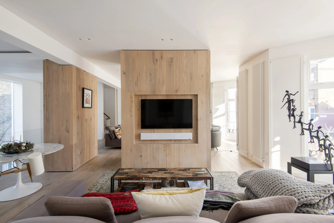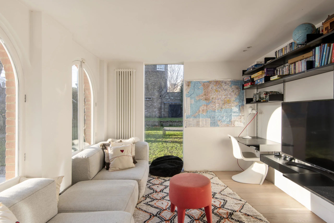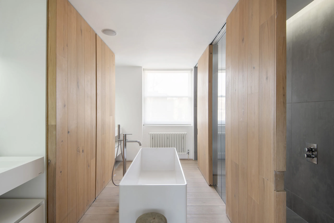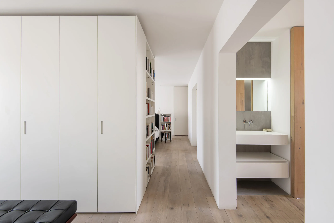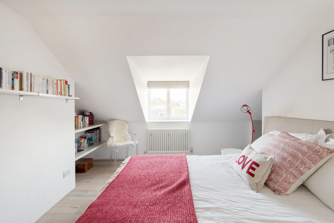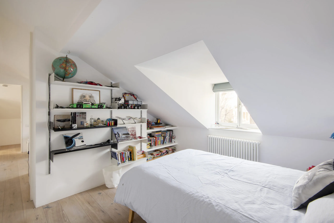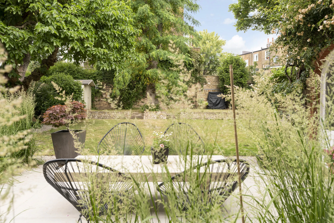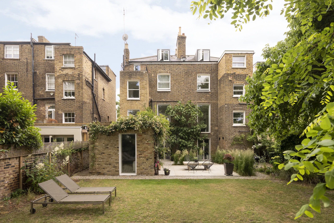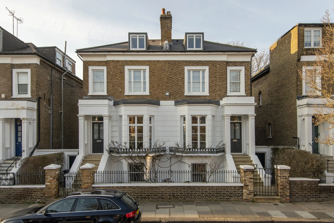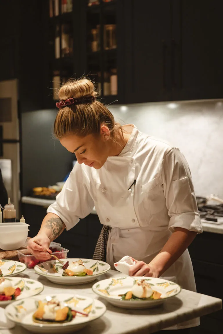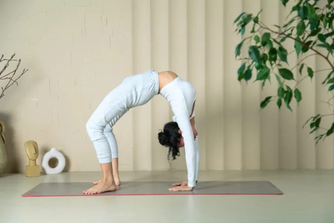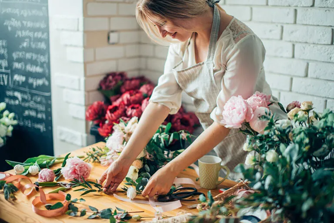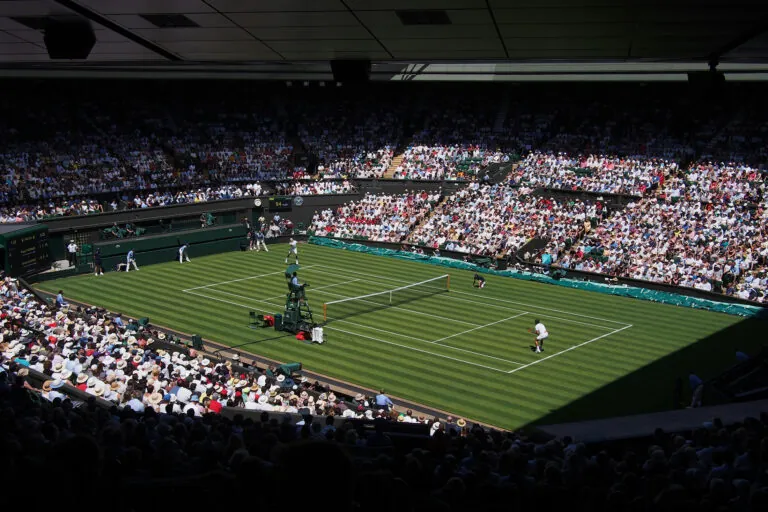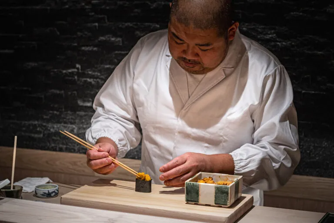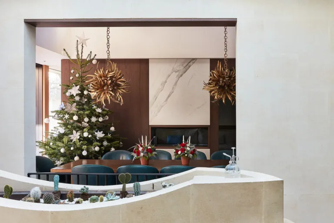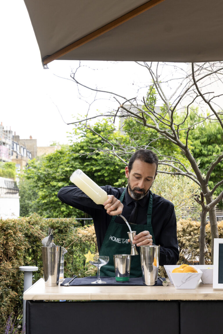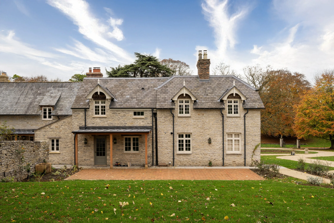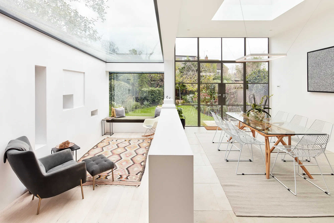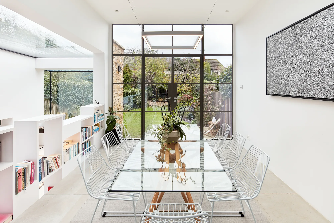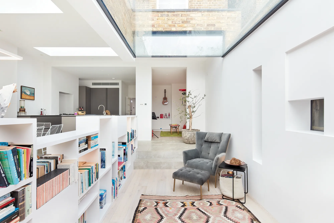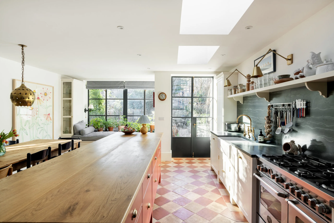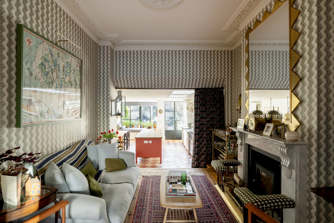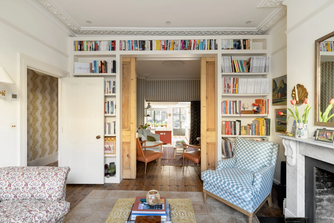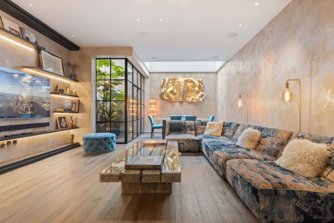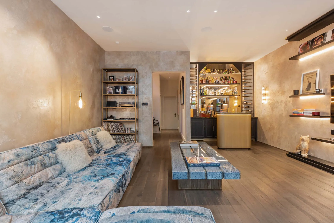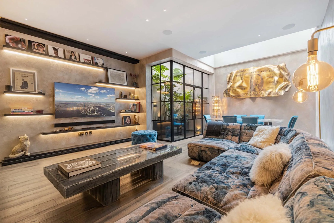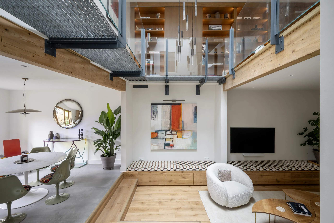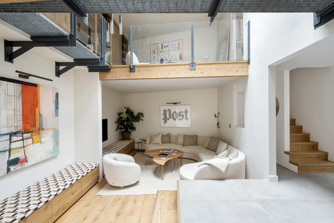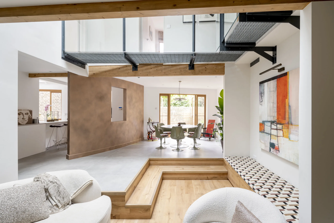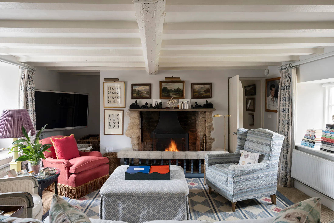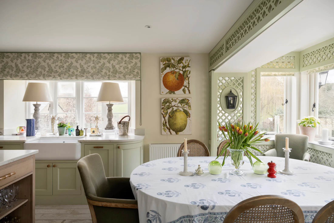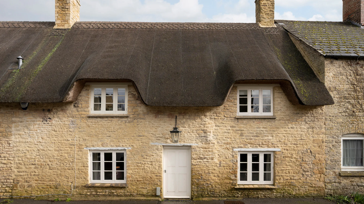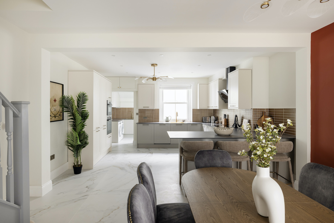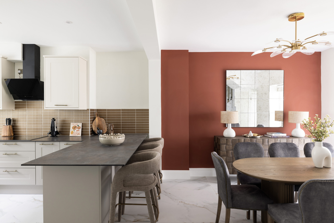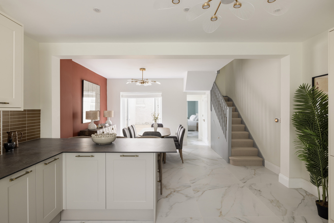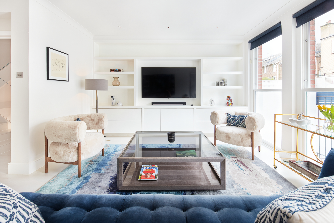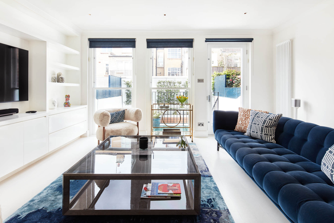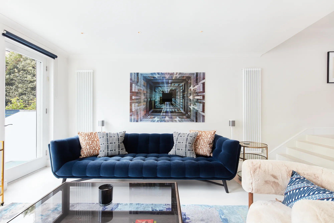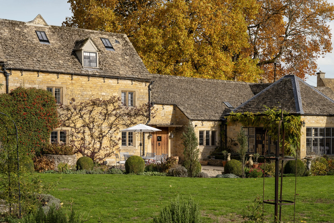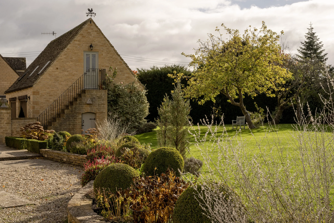On entering, double doors introduce a sprawling reception room. Brought into the 21st century with contemporary vision, the large footprint has been zoned at its centre by a pale wood partition wall. A modern fireplace and sleek television have been neatly engineered on either side, making for two distinct social spaces. Swathes of sunlight pour through two large bay windows, illuminating a soft interior palette and flawless finishes. At the rear, a glass balustrade frames a double-height void, where natural light floods in through oversized picture windows spanning the voluminous vertical drop. Take it all in from one of the original Eero Saarinen chairs.
A finely tuned palette of materials breathes warmth into this five-bedroom London holiday home in Brook Green.
Overview
Designed by architect Denis Balent of Urban Future Org Architects, this five-bedroom home is united by natural textures, clean finishes and an abundance of natural light. Set in the welcoming neighbourhood of Brook Green, its peaceful residential street sets a calming tone in motion.
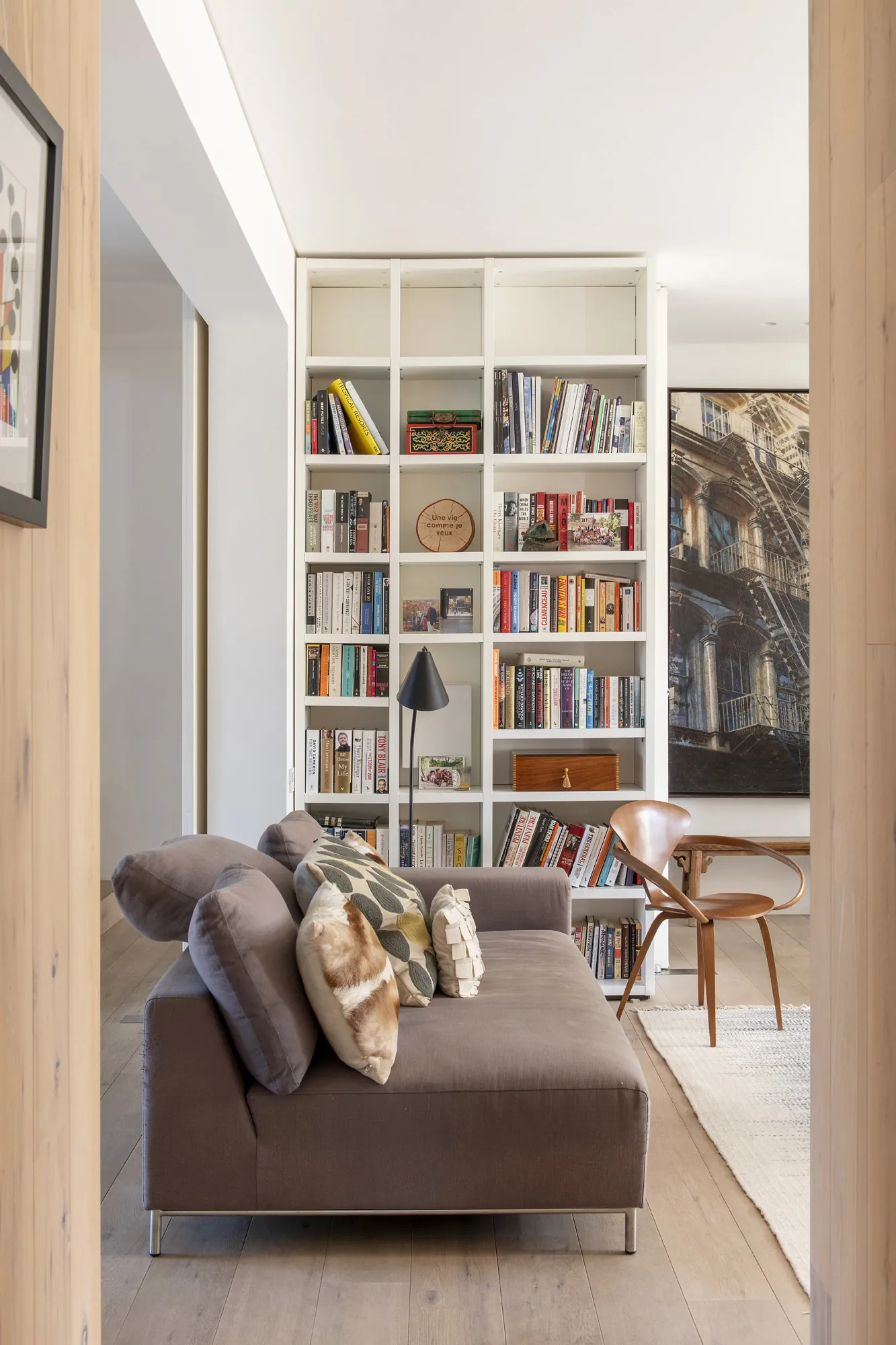
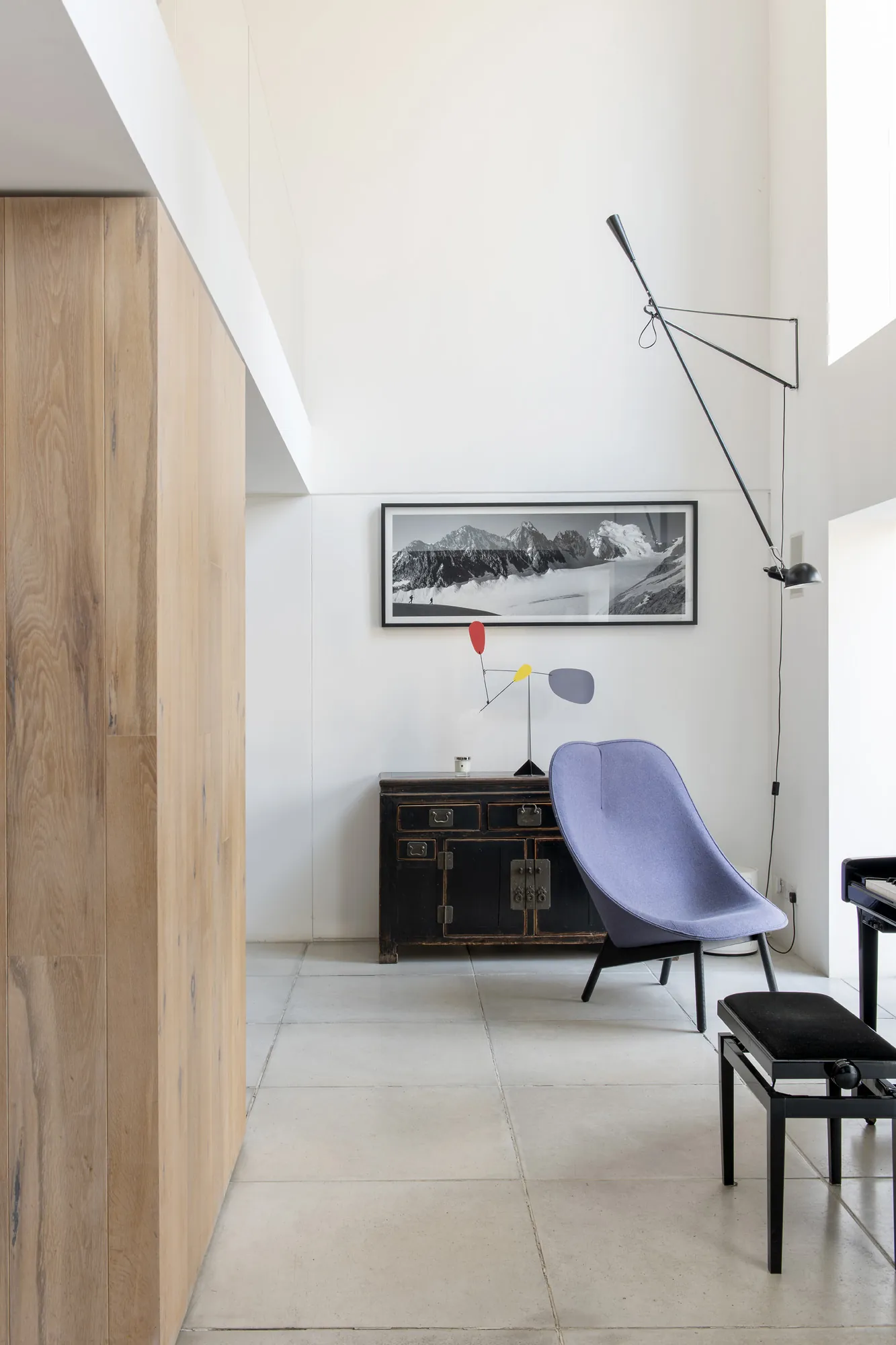
The living space
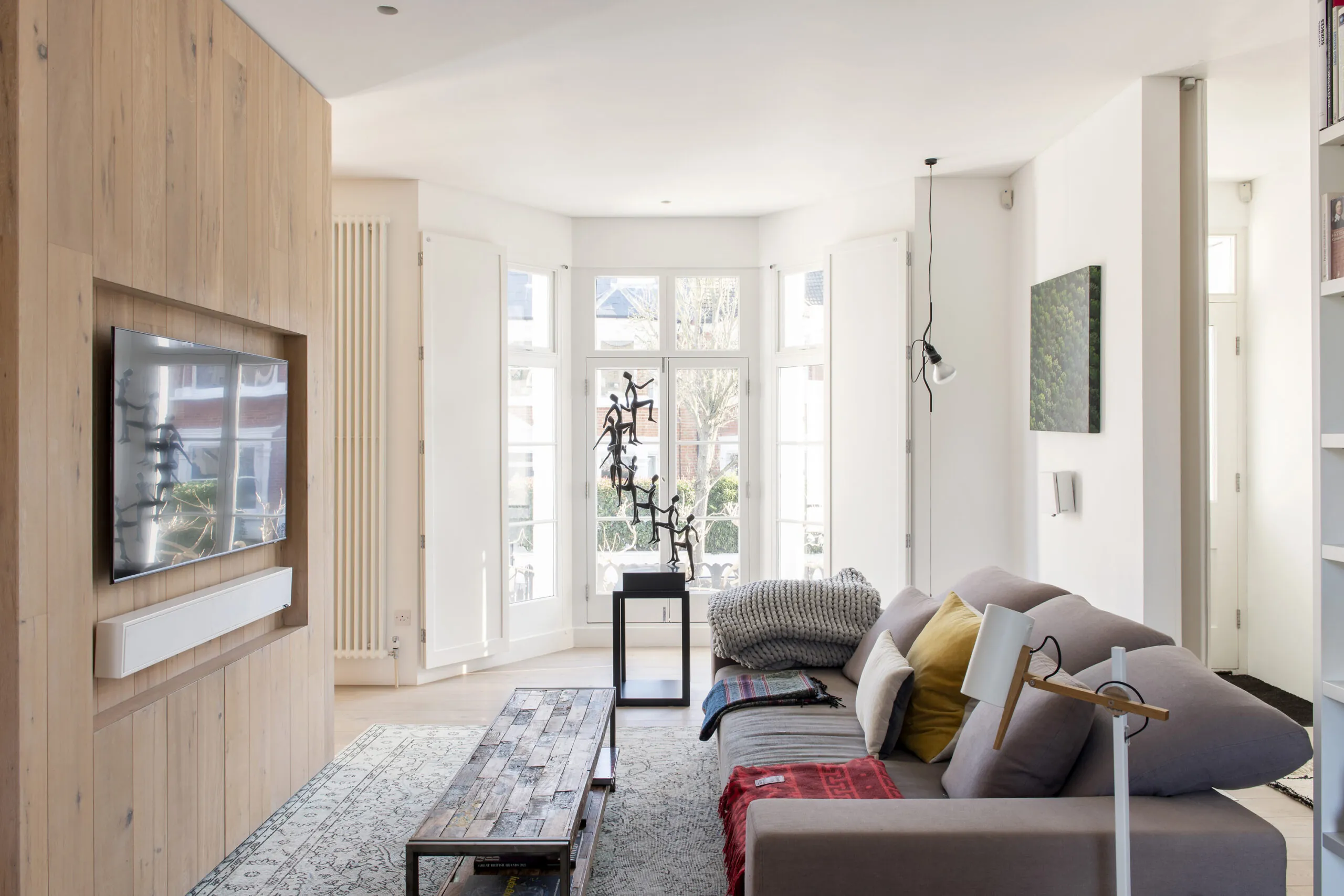
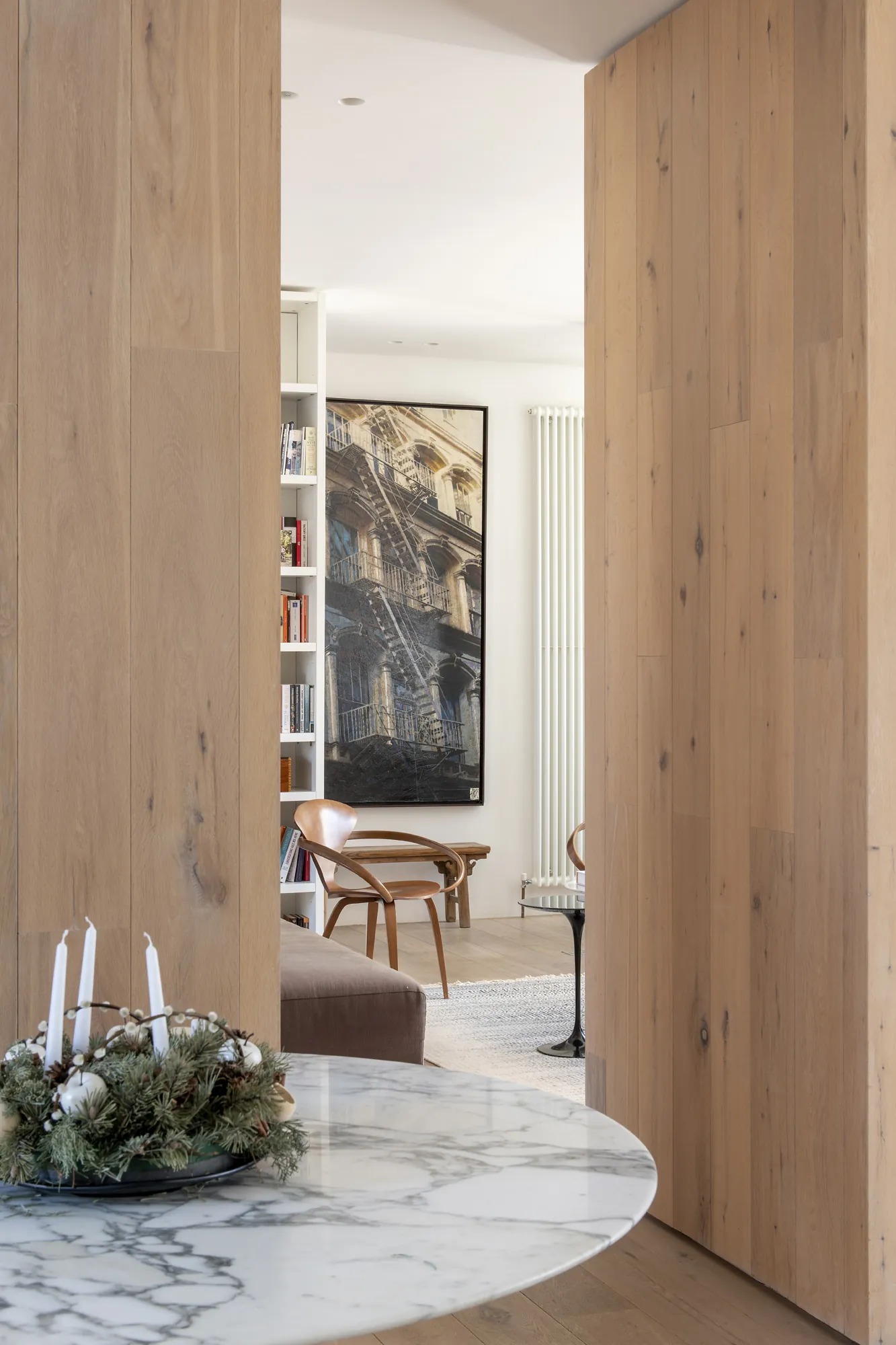
Kitchen and dining
A natural palette of materials continues across the lower-ground floor kitchen and dining room, delineated into two halves to match the level above. Form meets function in the Italian-crafted Boffi kitchen, with integrated Miele appliances and a smooth-topped island. Enjoy morning coffees on one of the handcrafted breakfast stools or, to the other side of the wood-panelled cupboards, there’s a reclaimed wooden dining table from the ports of old Cape Town. State-of-the-art Flos Parentesis lighting casts a soft glow come evening, while an integrated Sonos sound system is tailor-made for entertaining.
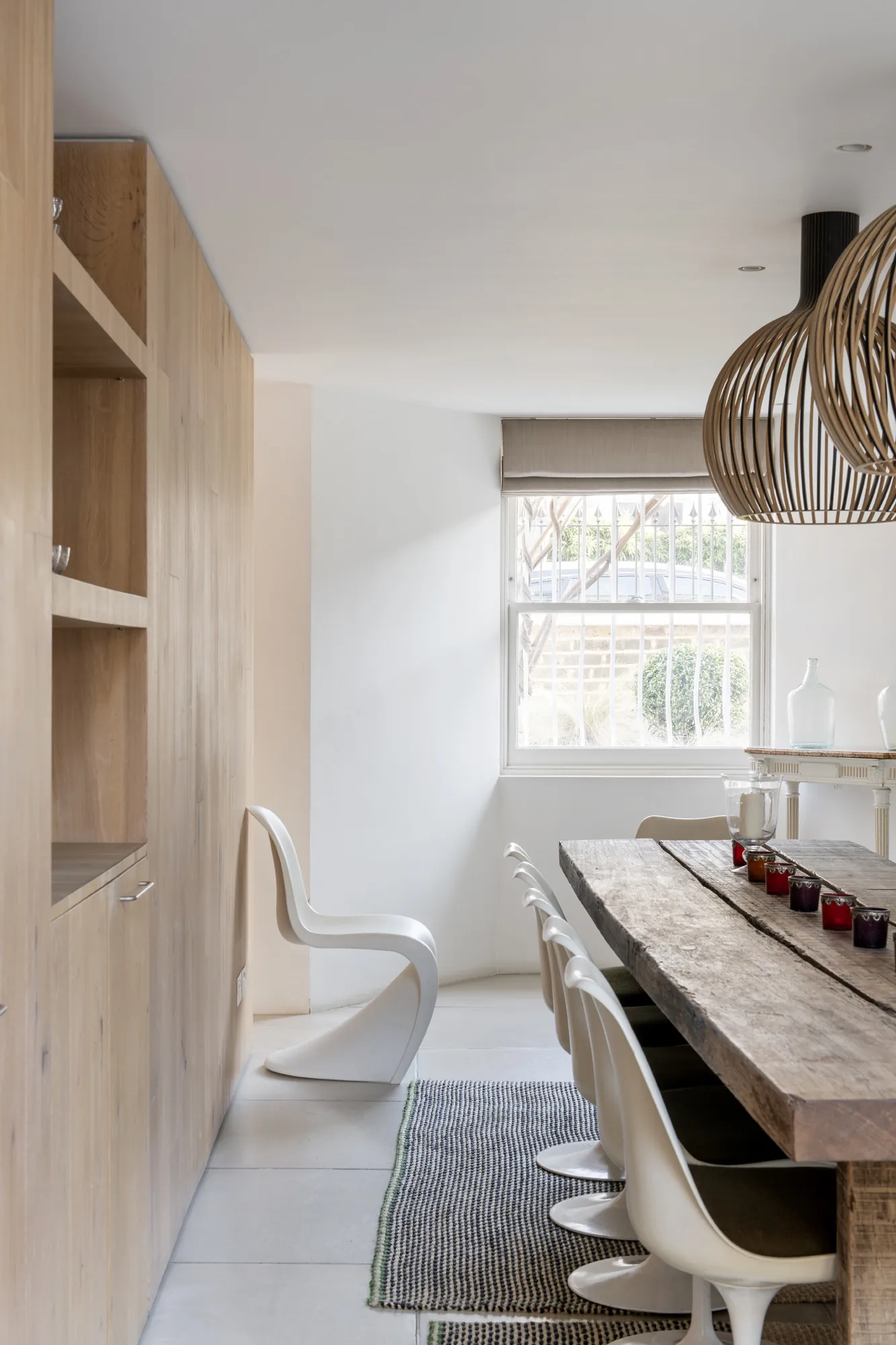
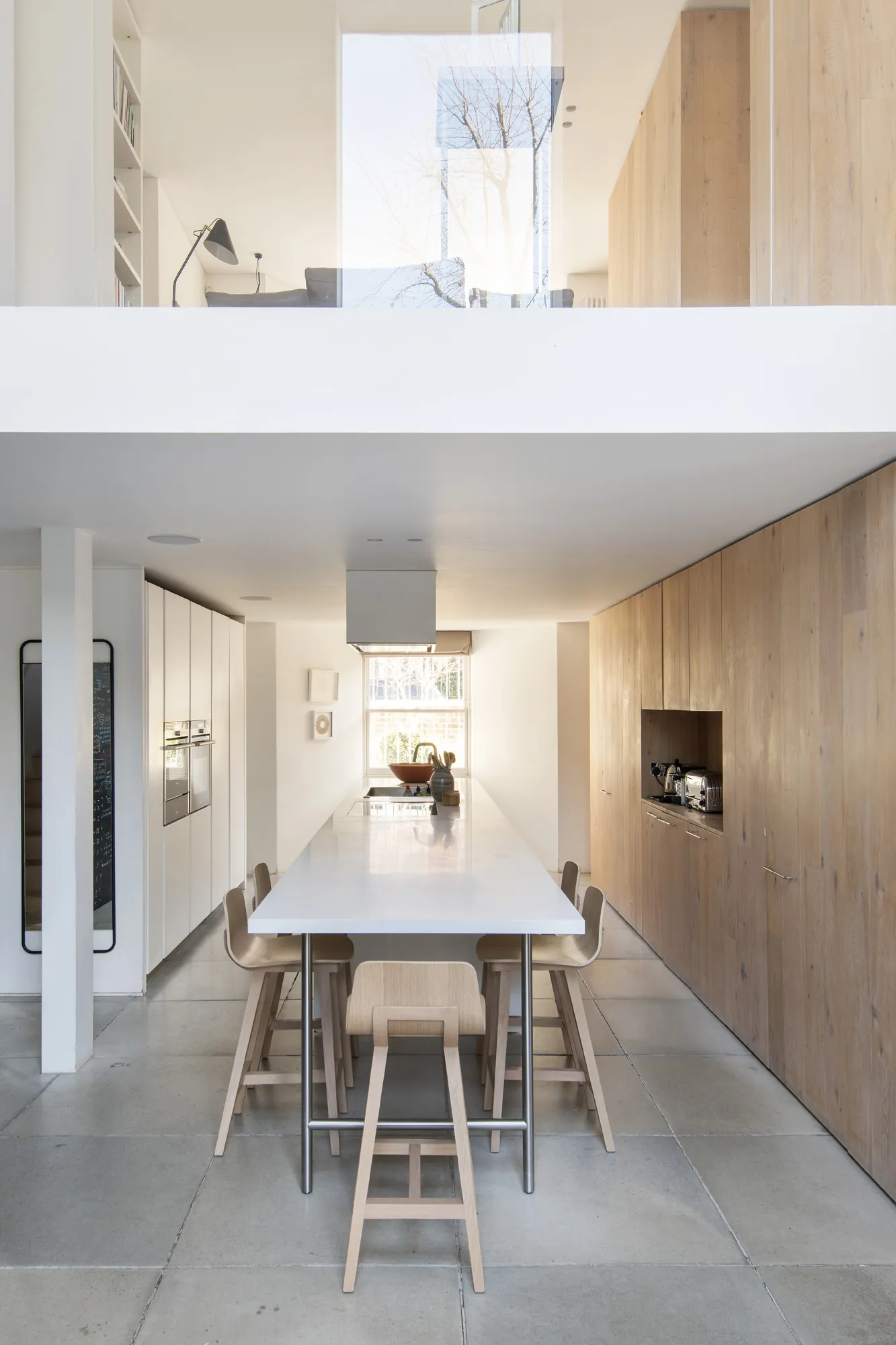
Bedrooms and bathrooms
Occupying the entire first floor is the principal bedroom suite, crafted with a calming and minimalist Scandi-esque aesthetic. Whitewashed walls and light wood flooring runs from the sleeping area into the dedicated dressing area – complete with floor-to-ceiling wardrobes. Through a clean-line archway, spa-like serenity abounds in the bathroom. A rectangular freestanding tub sits at its centre, surrounded by twin vanities and an inviting rainfall shower. Four further bedrooms unfurl across the second floor, each with vaulted ceilings and understated décor. Three contemporary bathrooms and a suntrap roof terrace complete this level.
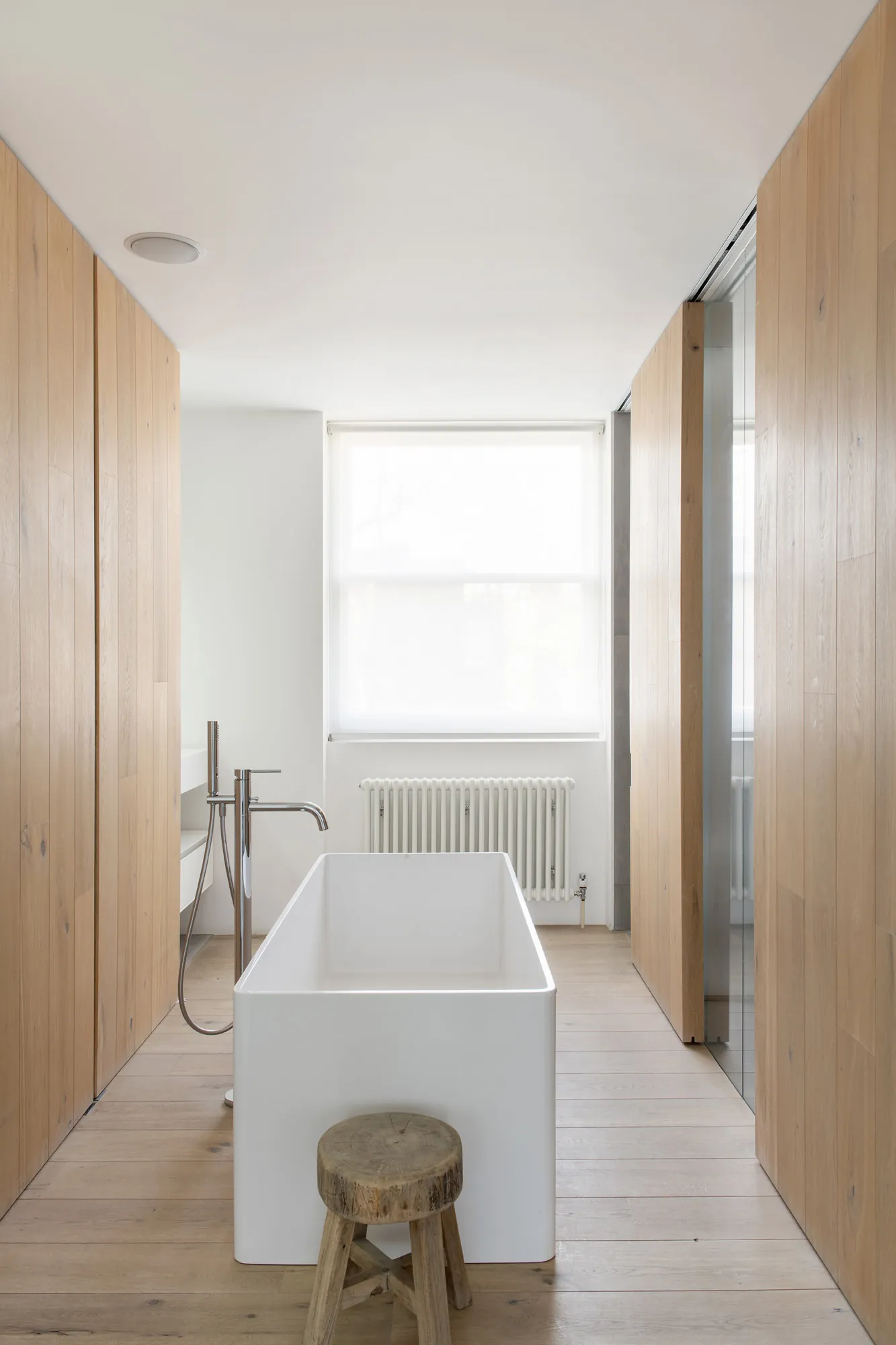
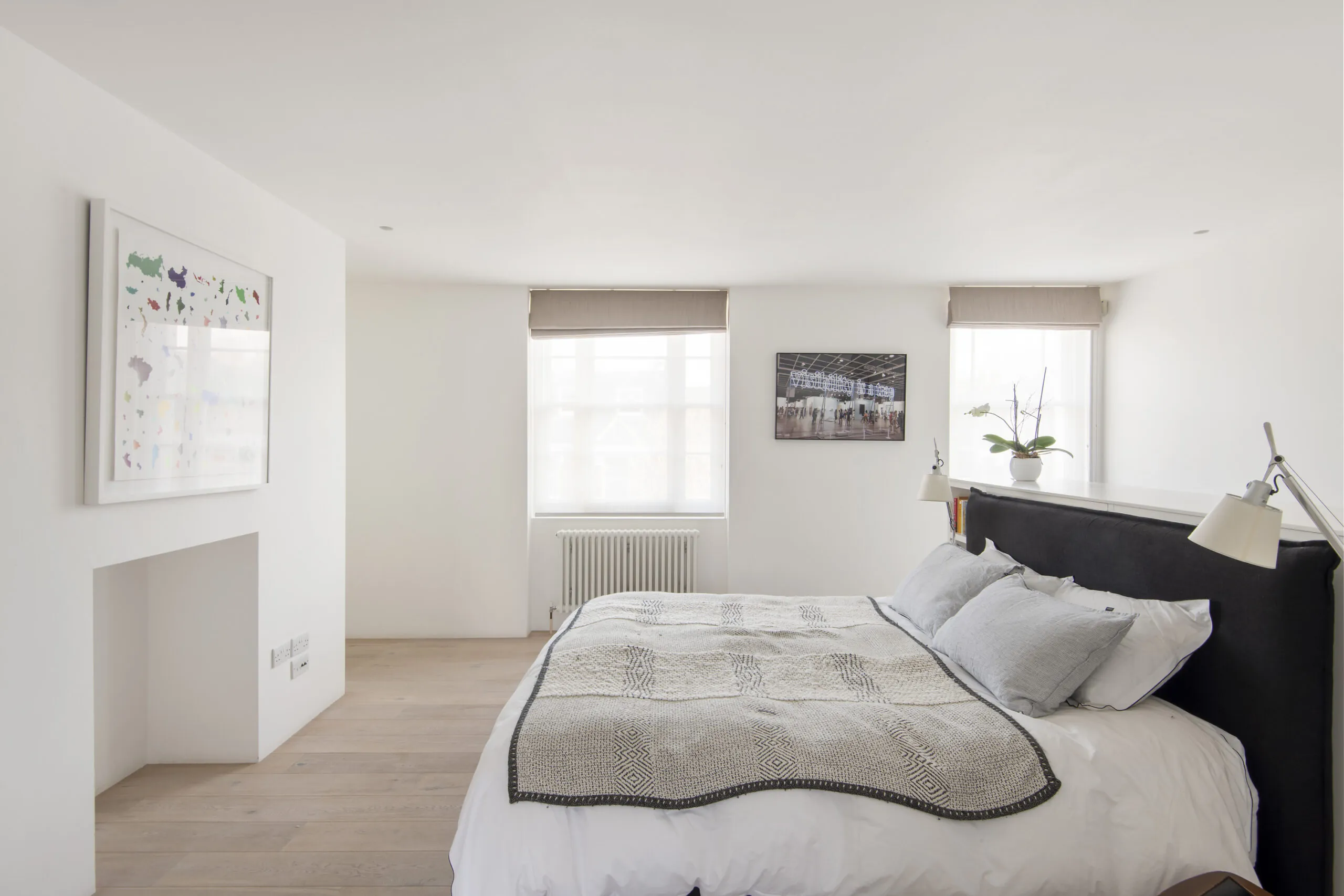
Outdoor space
The private garden is one of the largest in west London. Its expansive footprint features an array of seating areas and a verdant lawn that’s staggered on two levels. The double-width brick exterior is clad in climbing wisteria – a charming backdrop for al fresco dining, courtesy of the Weber barbecue.
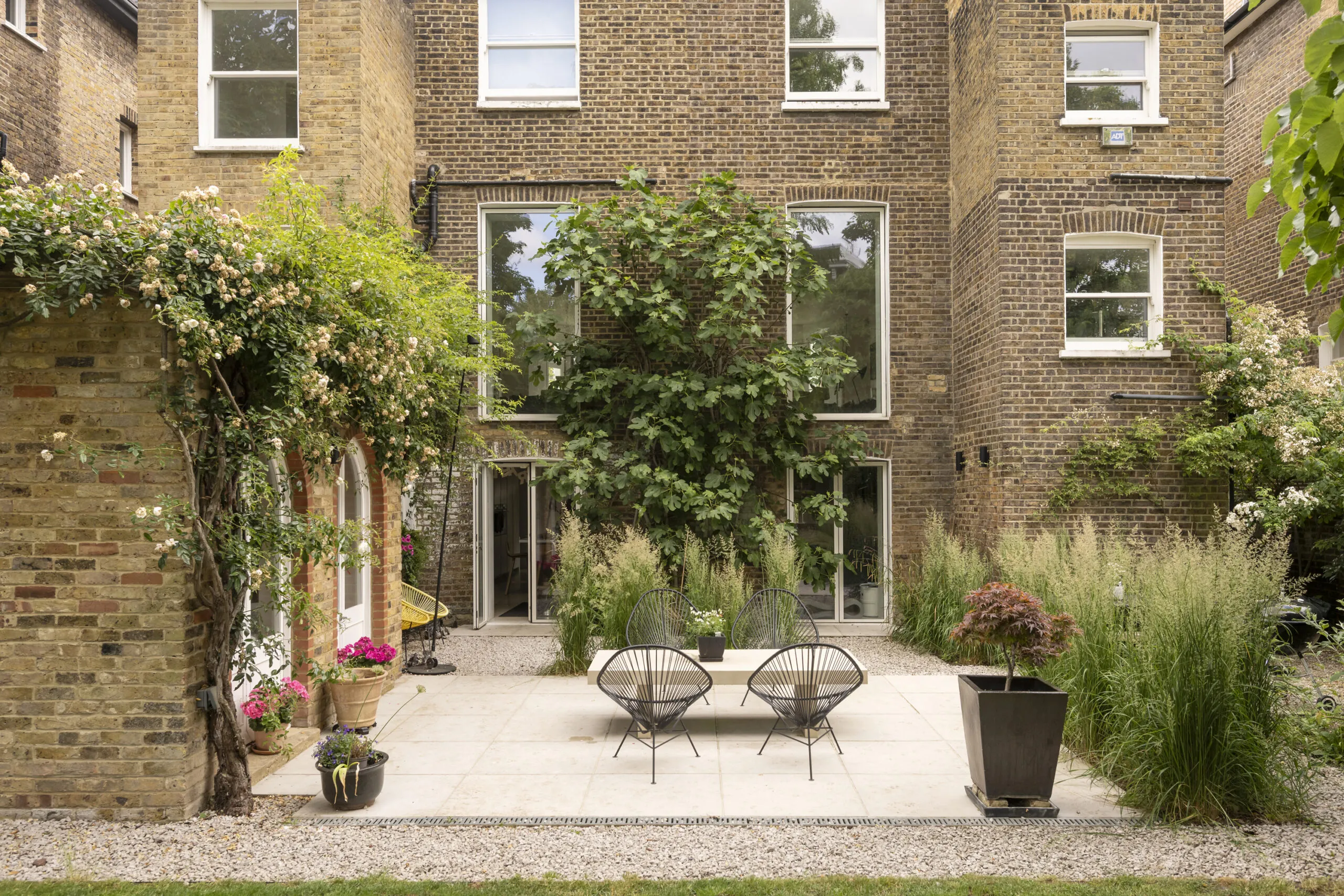
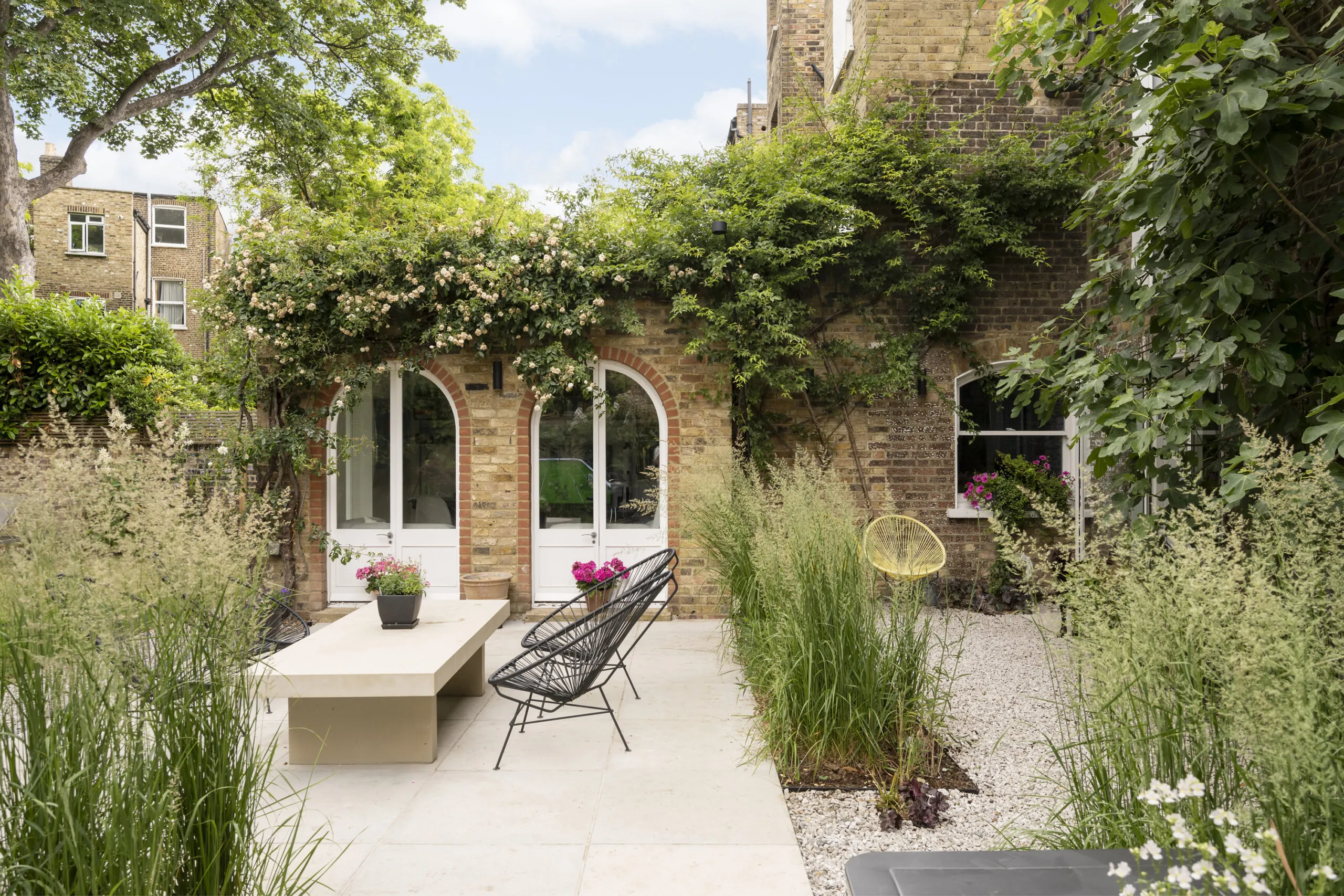
The neighbourhood
There’s an inviting sense of community to Brook Green – it’s a neighbourhood of committed localists, nestled amidst the bustle of Shepherd’s Bush and Hammersmith.
On Saturdays, pick up organic produce from the local farmer’s market or bring your racquets to Brook Green Tennis Courts for a game. Grab a coffee on Blythe Road and browse the array of artisanal boutiques, followed by a drink at the Havelock and pizza at the Bird in Hand. Westfield Shopping Centre’s world-class retail offerings are a short walk away. For music lovers, check out what’s on at the Grade II listed art deco Eventim Apollo or Shepherd’s Bush Empire. Plus, there’s plenty of tube lines close by to get you around the rest of the city with ease.
Hammersmith & Shepherd’s Bush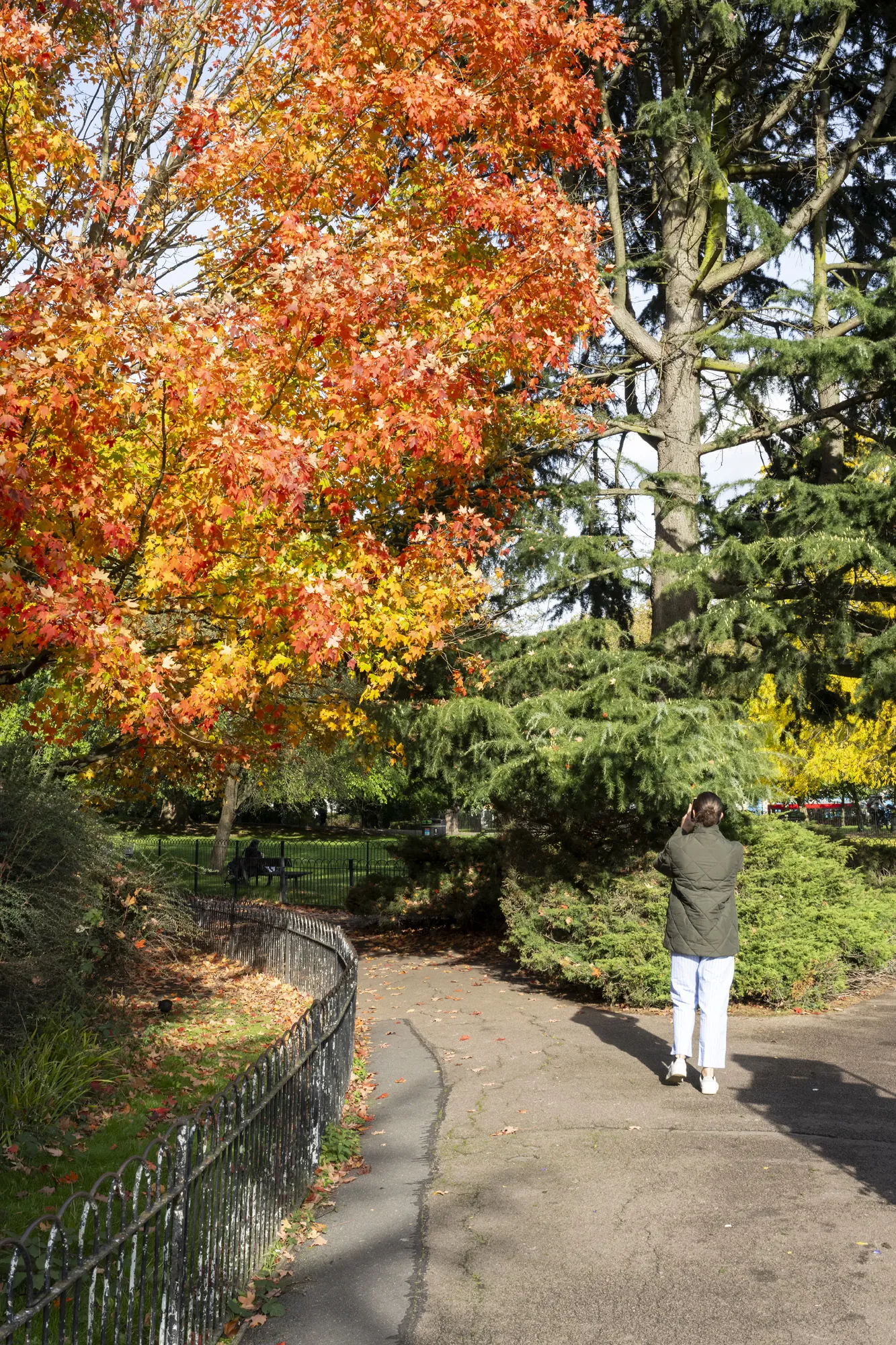
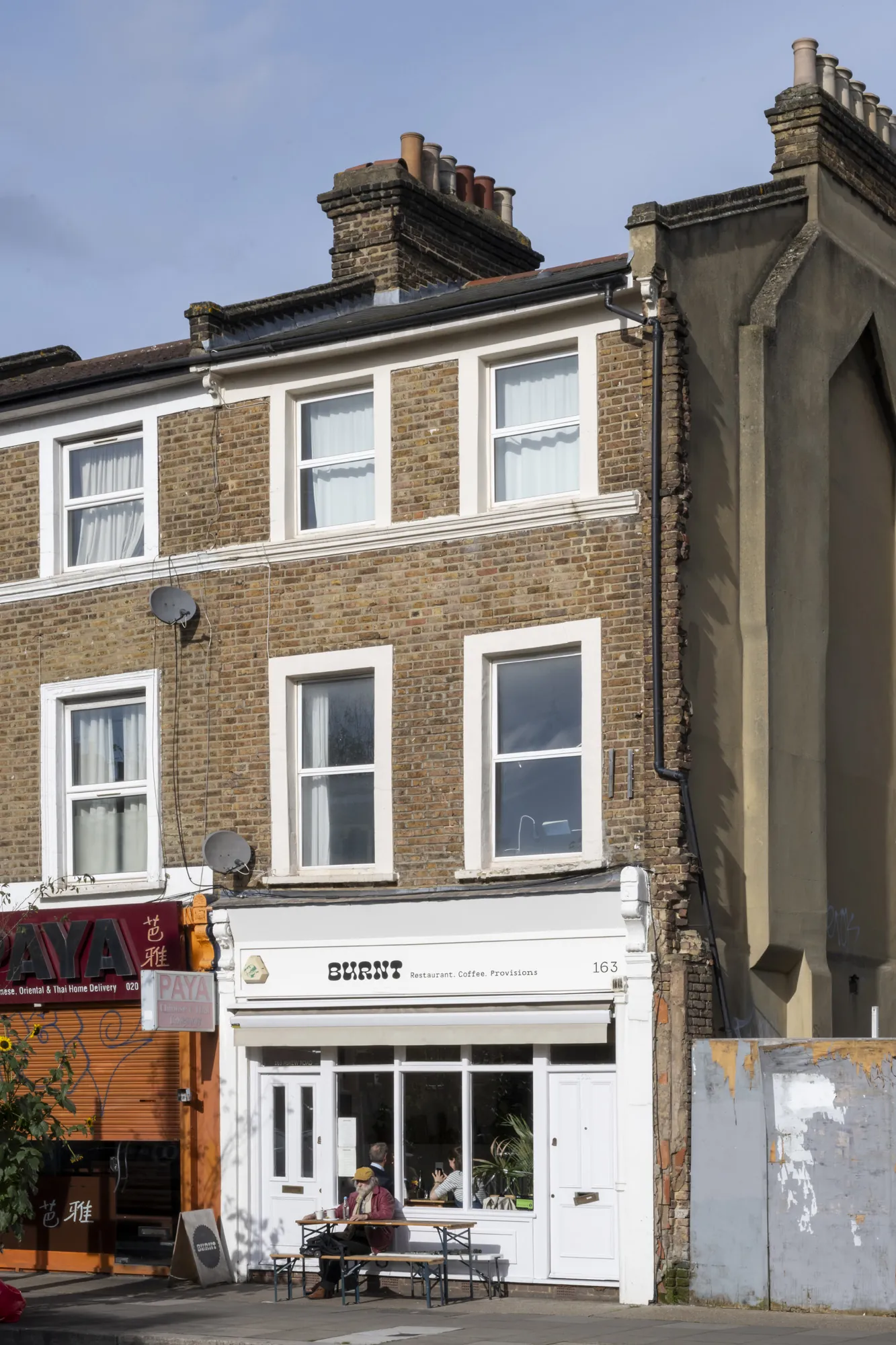
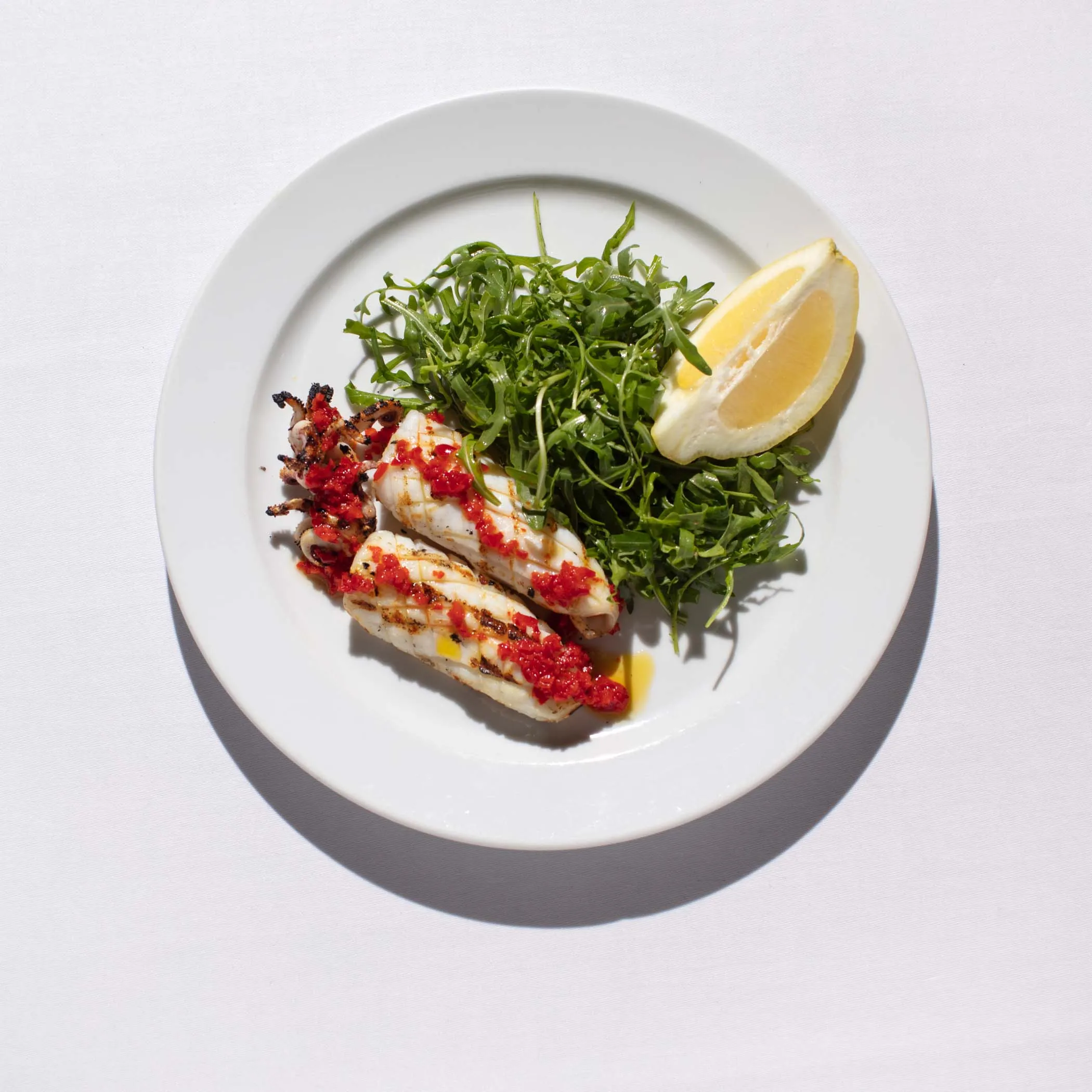
Guest Services
At your service
No request is too big or small for our concierge team. Premier League tickets to an all-important game, specialist piano tuners, a Michelin-starred plant-based chef. It’s a yes to all of the above.
Finesse your stay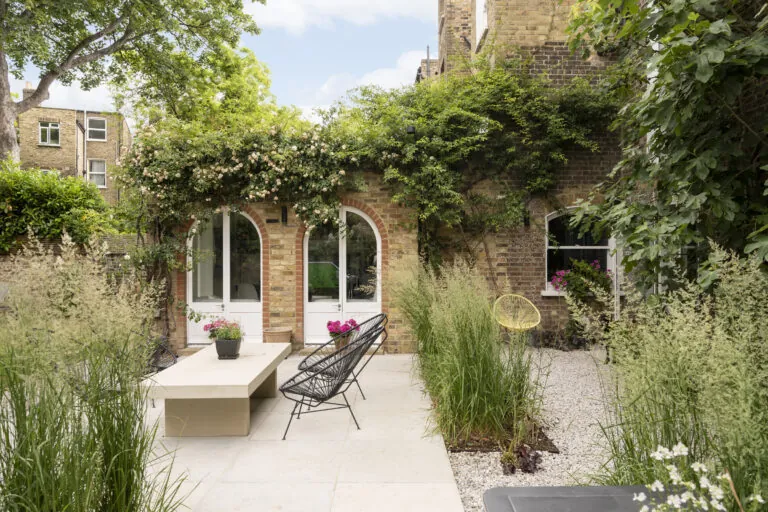
Select your dates

Caithness Road
Thank you
We have received your enquiry and a member of our team will respond to you shortly.
