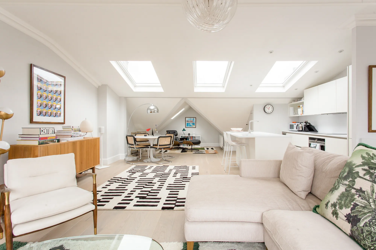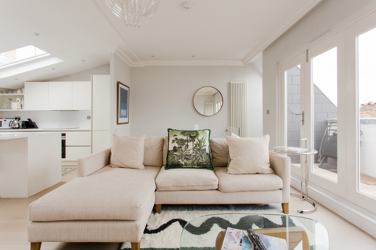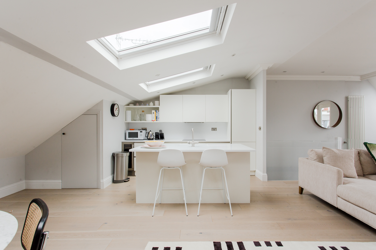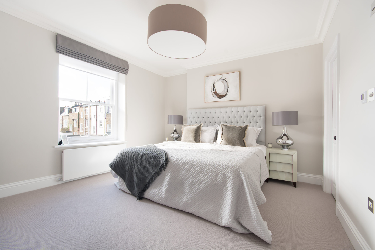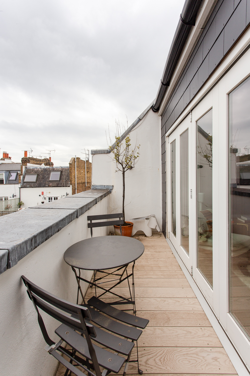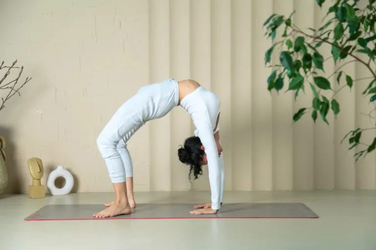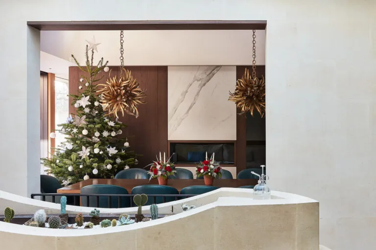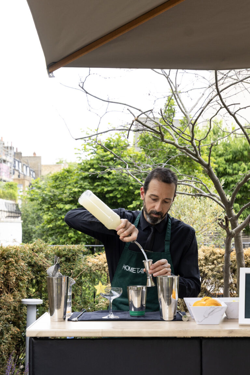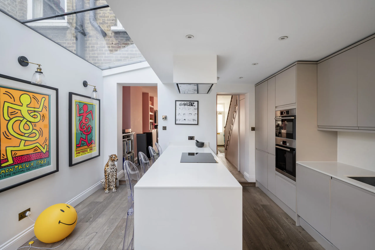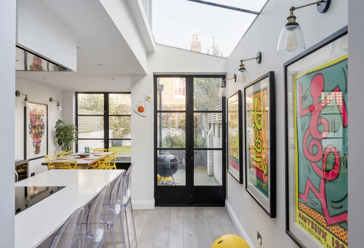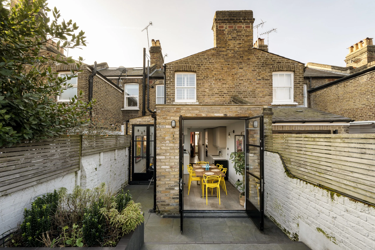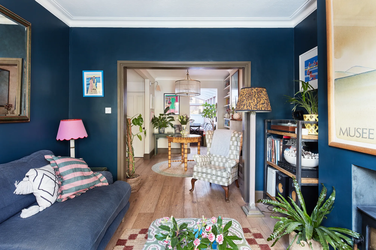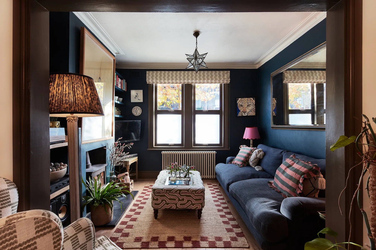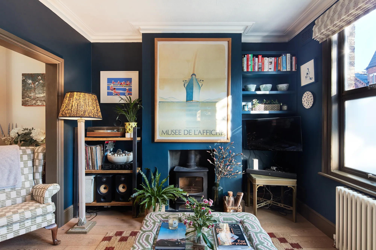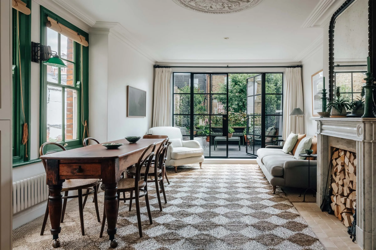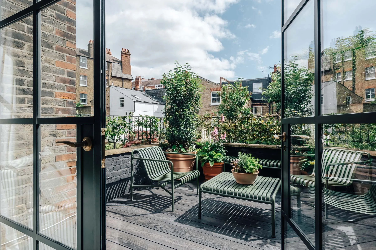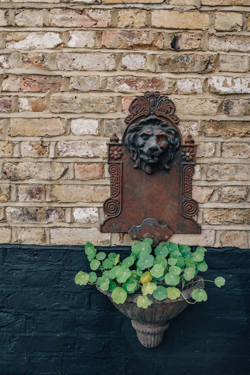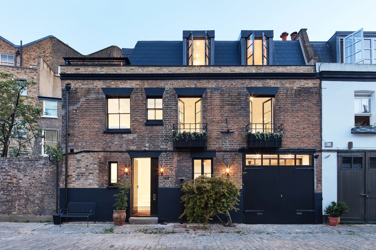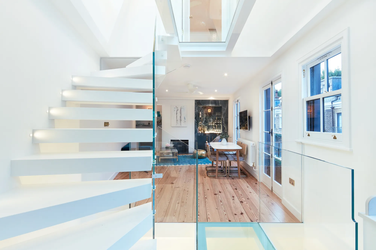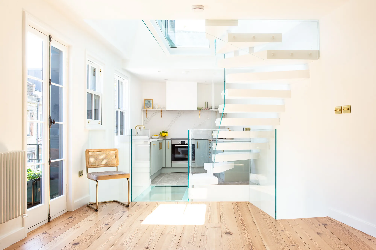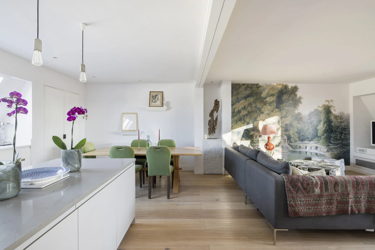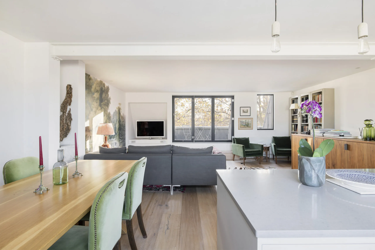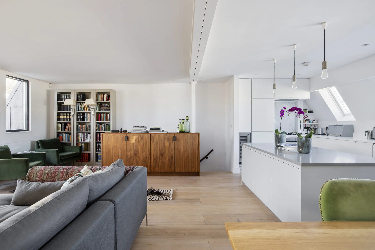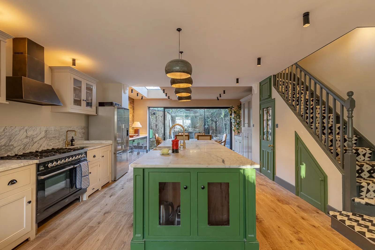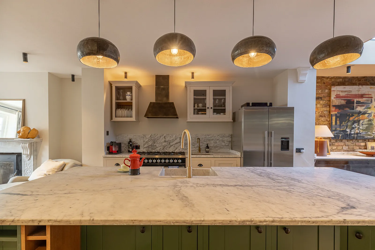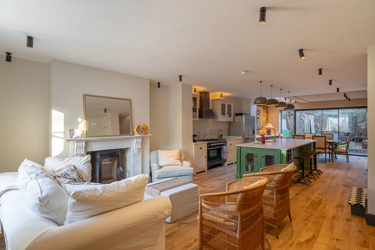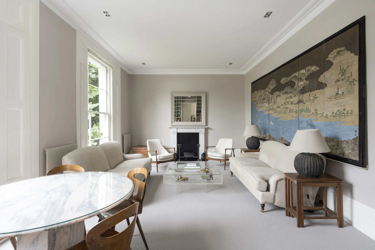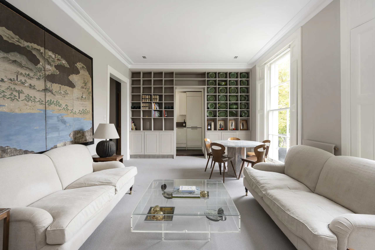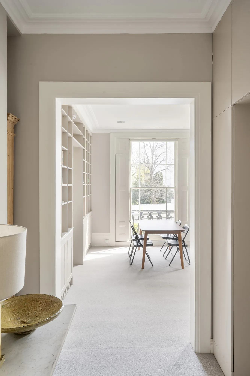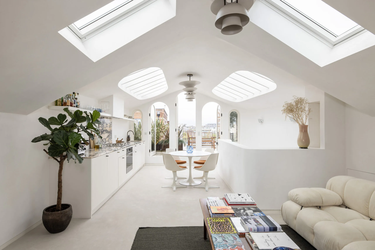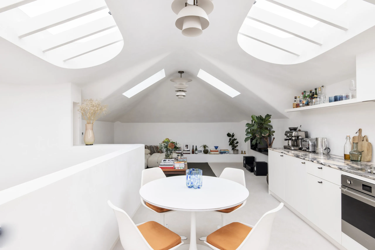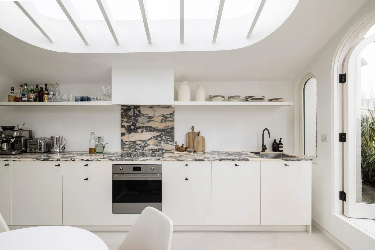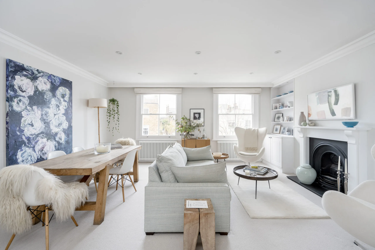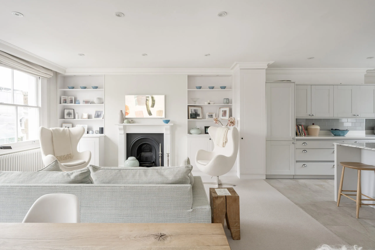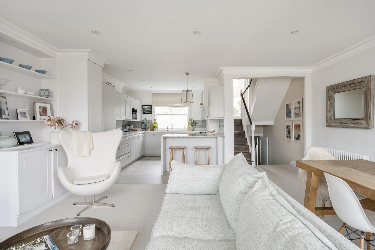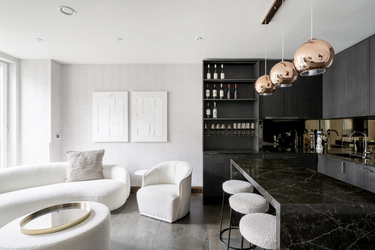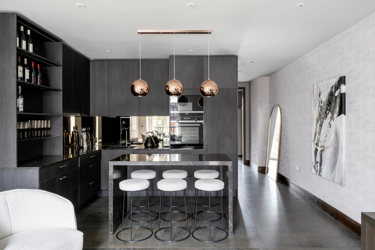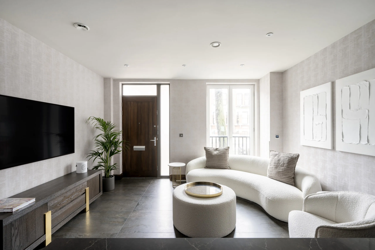The apartment’s inverted layout takes full advantage of natural light. On the third floor, the open-plan living space is framed by concertina doors and strategically placed skylights that fill the room with sunlight. A space for everyday life to play out: quiet evenings on the sofa, meals around the dining table, and intimate gatherings in the streamlined kitchen. A snug reading nook with an Eames chair invites relaxation, while the west-facing balcony is perfect for catching the sunset on warmer days.
Minimalist in design, welcoming in feel, this three-bedroom apartment offers a sense of escapism.
Overview
Perched on the corner of Talbot Road, an end-of-terrace position between the leafy streets of Notting Hill, this home channels the peaceful vibe of its surroundings. Inside, interior design is pared-back but peaceful, with a thoughtful layout and west-facing terrace for summer months.
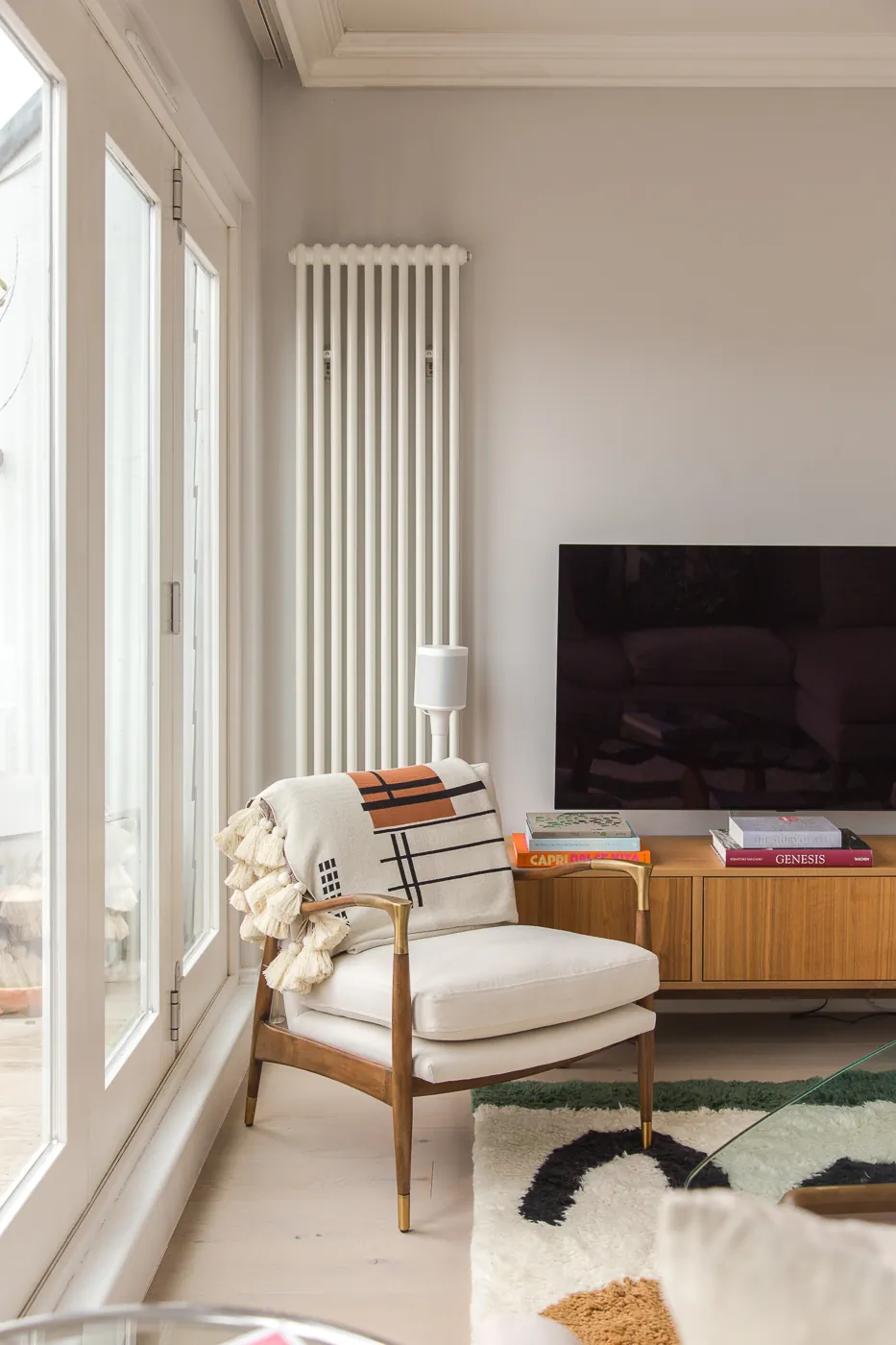
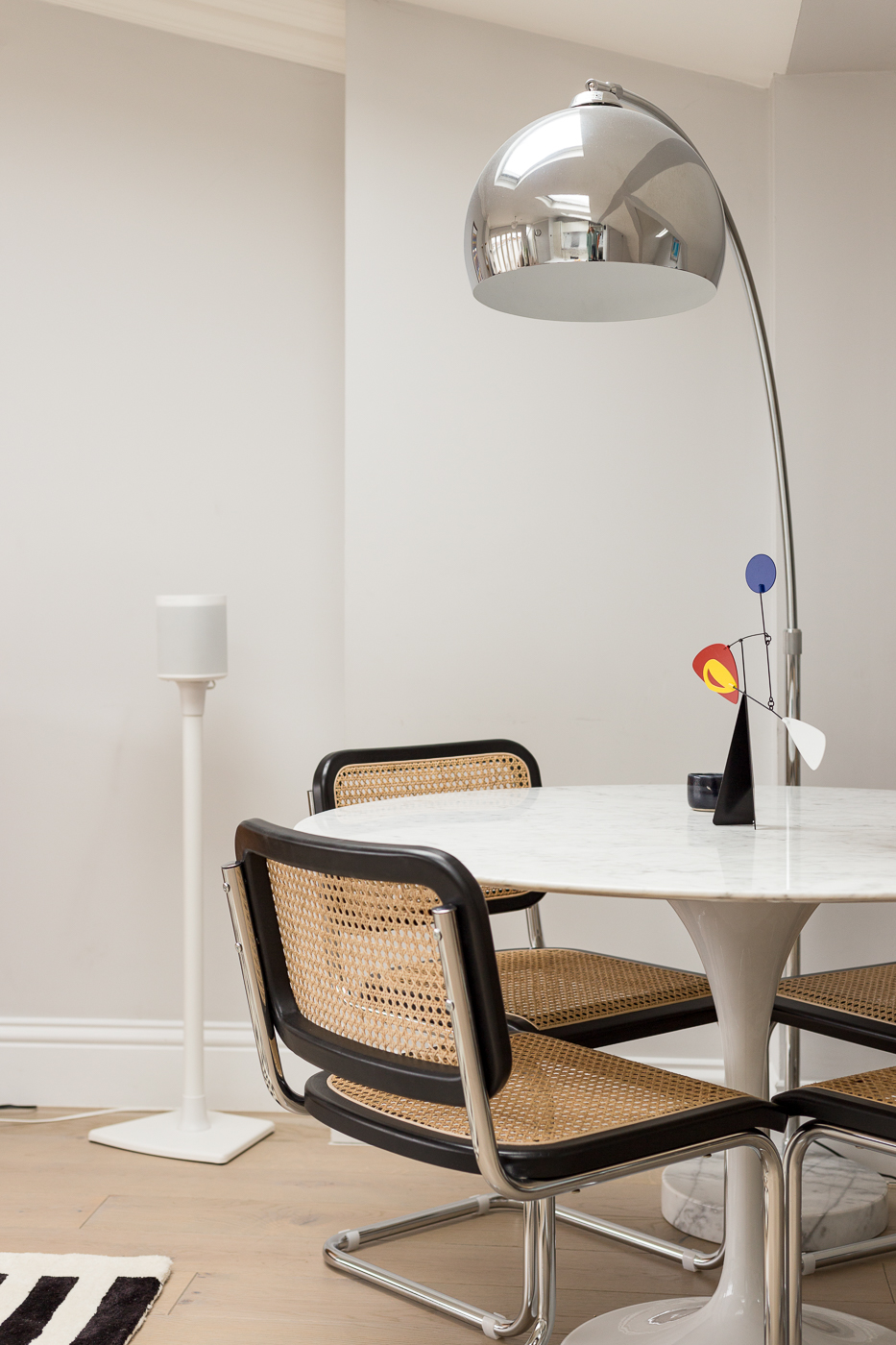
The living spaces
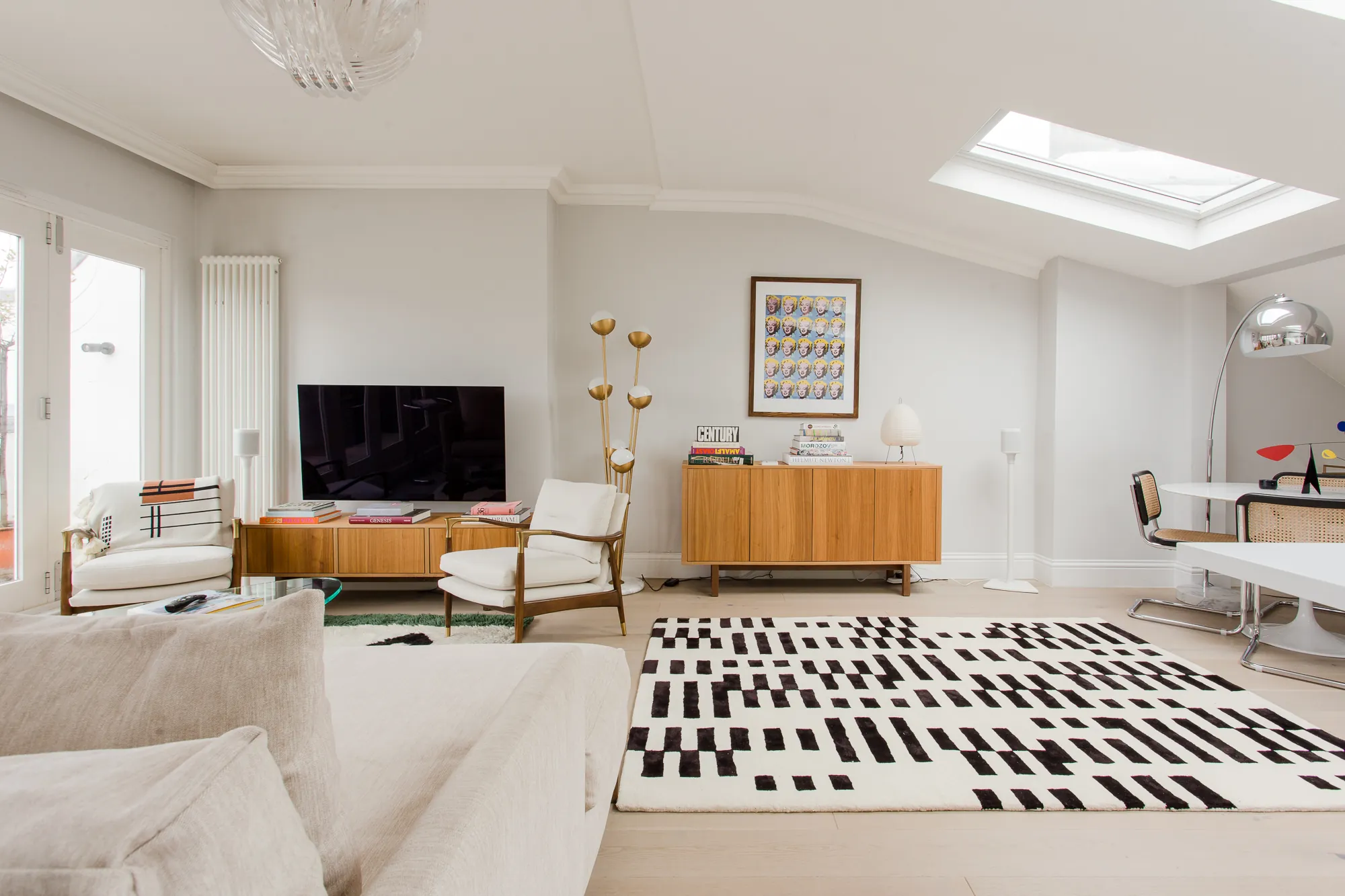

Bedrooms & Bathrooms
Bedrooms are located on the level below, with each room offering bright space and ultra-soft textures. In the principal suite, minimalism reigns with a spacious walk-in dressing room, while the marble-clad en suite – complete with a freestanding bathtub – provides an effortless start to the day.
The rest of the floor is given over to two further bedrooms, one with an en suite bathroom, the other served by a family bathroom. The third has potential as a brightly lit home office.

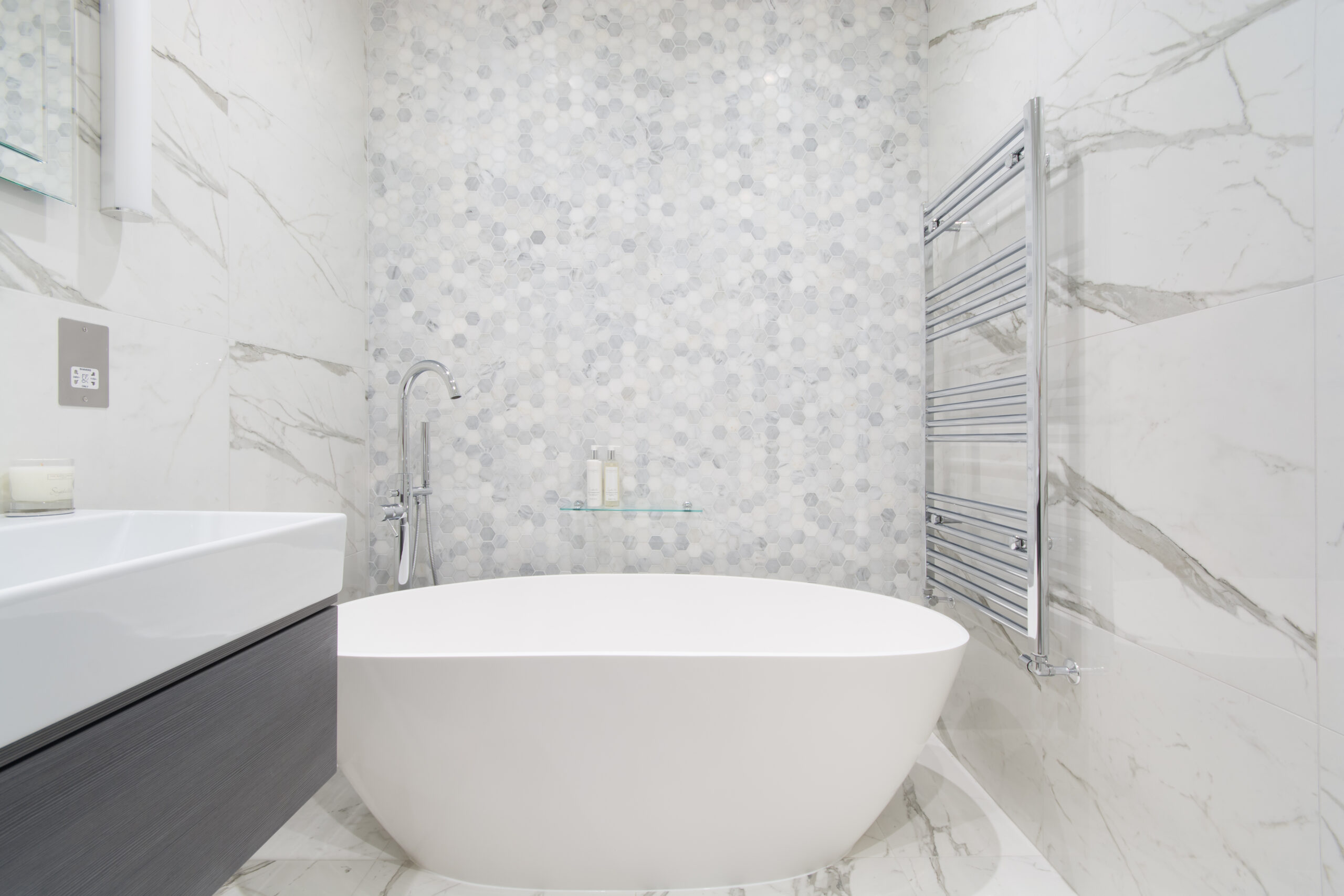
Outdoor Spaces
The west-facing balcony is a quiet outdoor retreat – ideal for catching the sunset or unwinding in the open air. Its peaceful setting provides a contrast to the lively character of Portobello Road – just moments away.
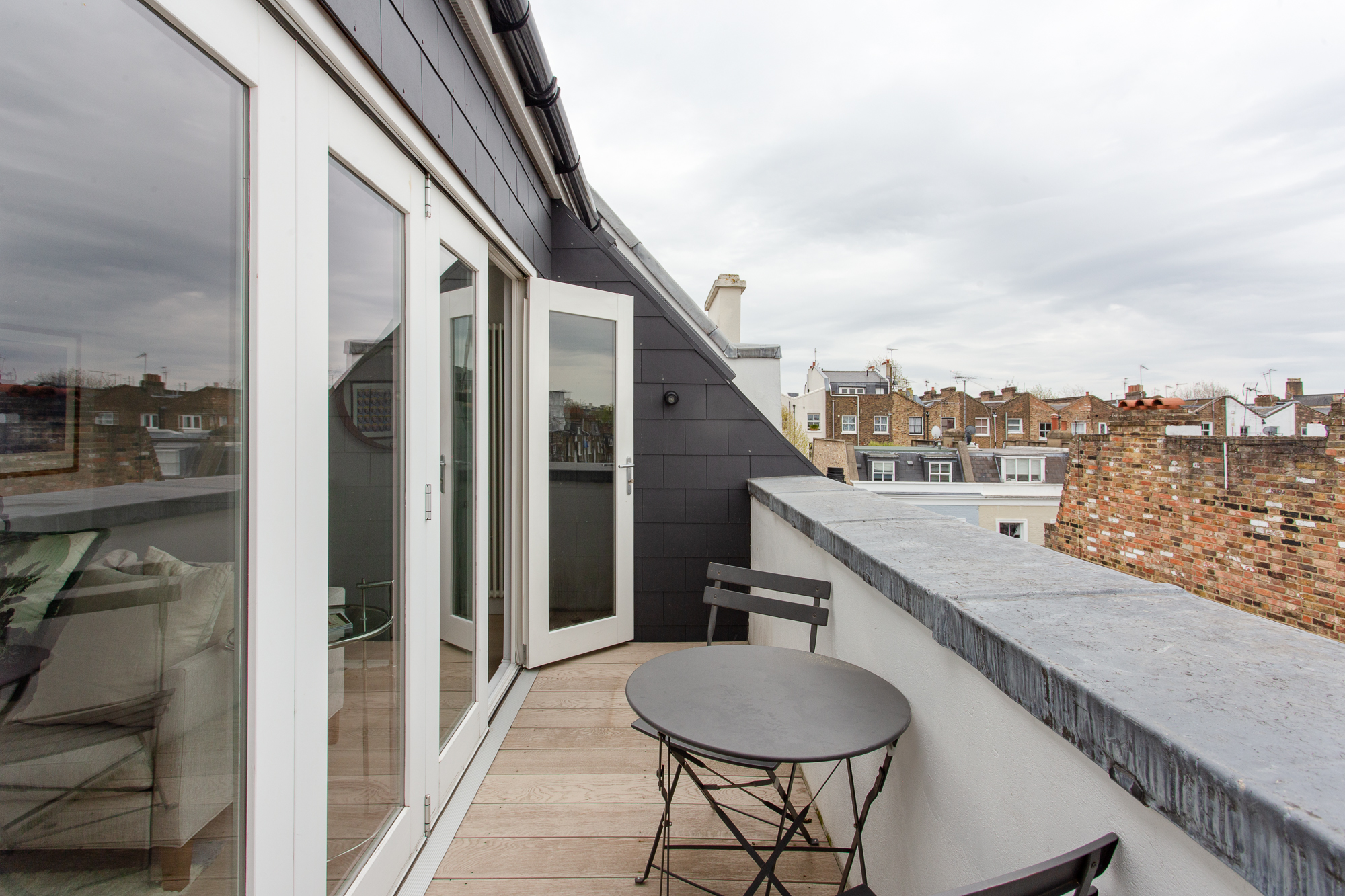
The neighbourhood
Immersed in a residential atmosphere. Minutes from Notting Hill’s upmarket boutiques and restaurants.
Reach the neighbourhood’s most iconic address in minutes. Within five, you can be browsing Portobello Road or Westbourne Grove. Sip on a coffee at Beam or get you heart racing at Bodyism. Grab something biodynamic at Daylesford Organic and head in the direction of Hyde Park for an al fresco lunch. Spend evenings at local favourite The Cow or savour the fine dining on offer at The Ledbury.
Notting Hill & Holland Park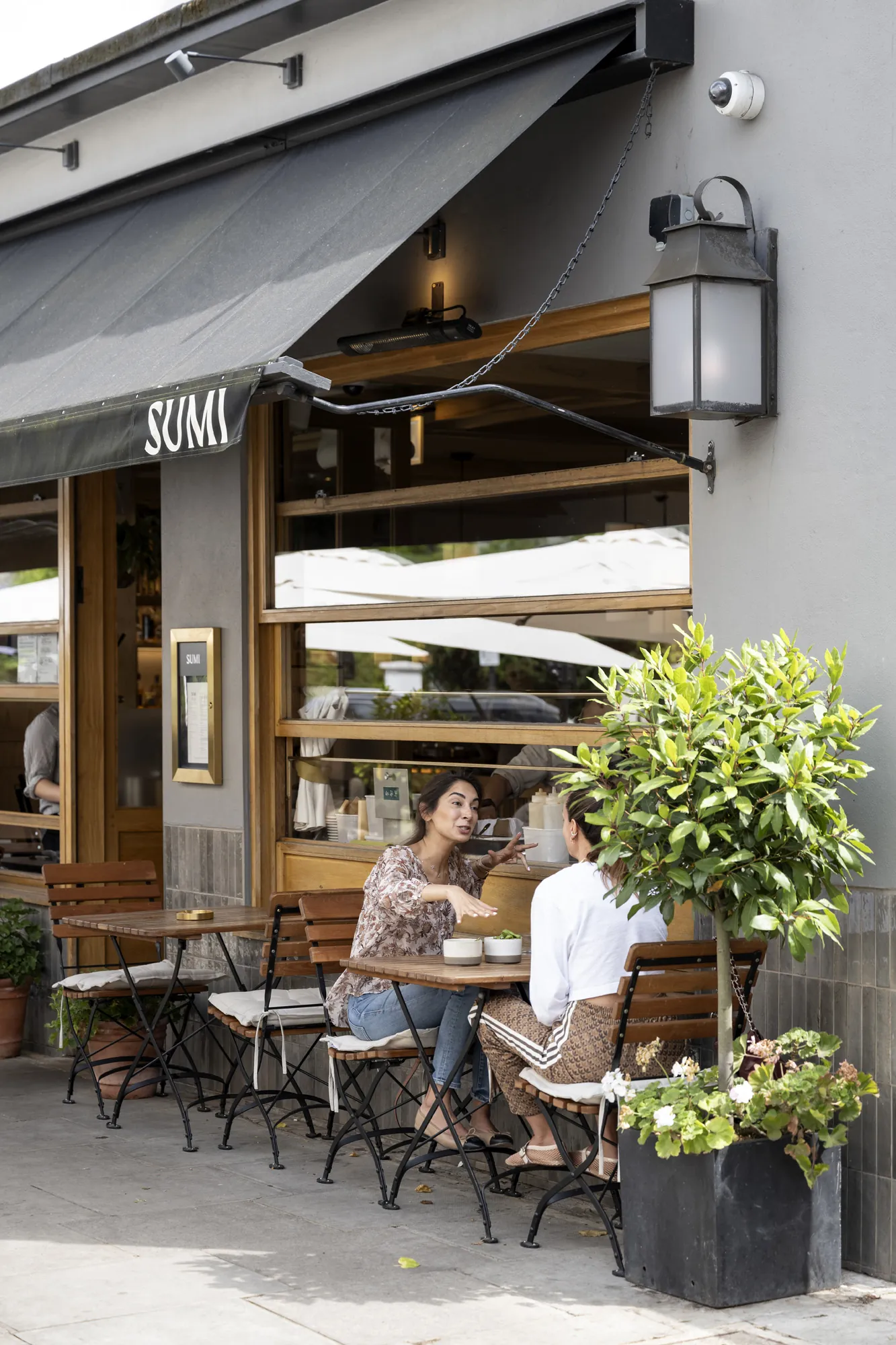
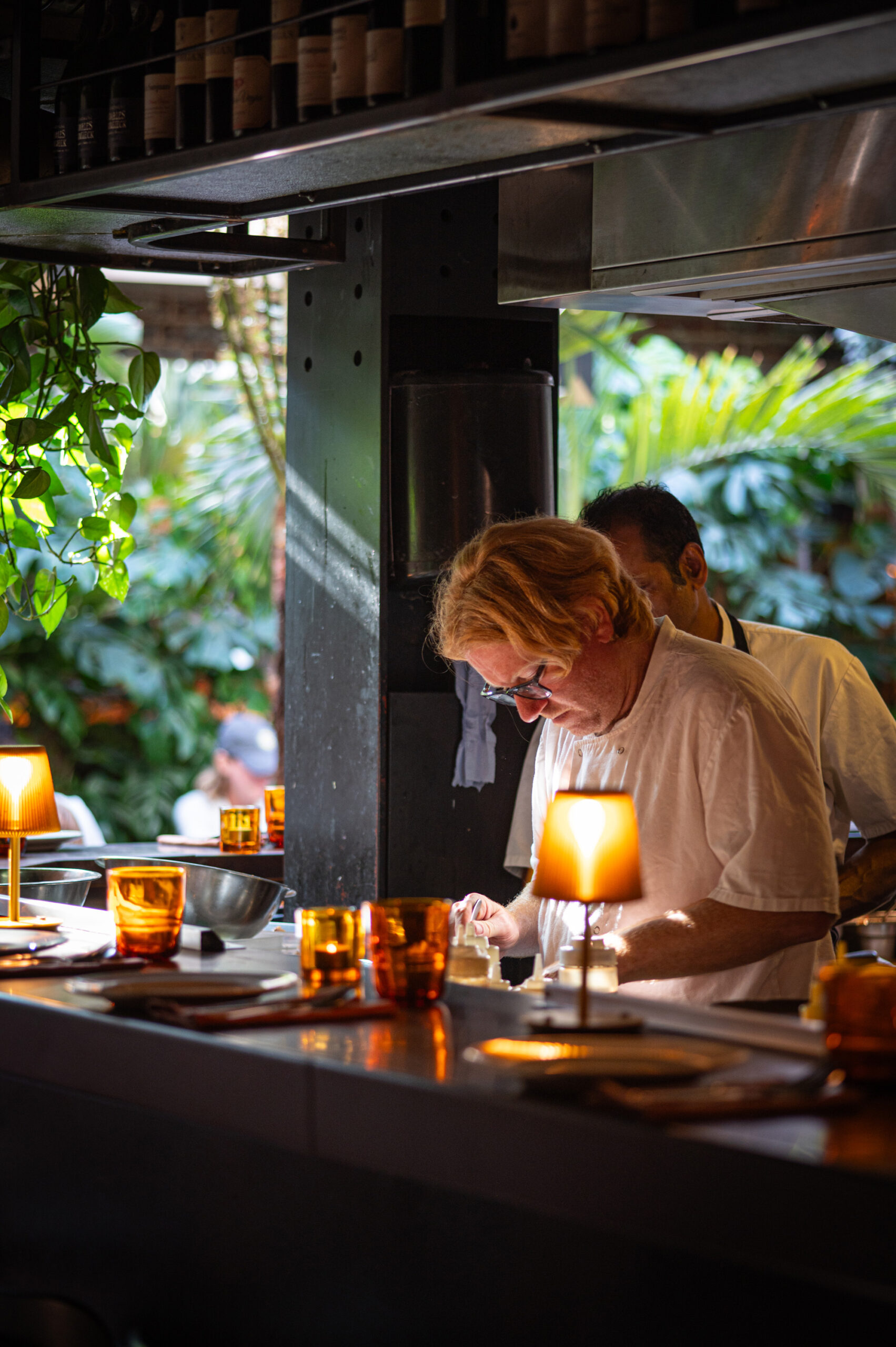
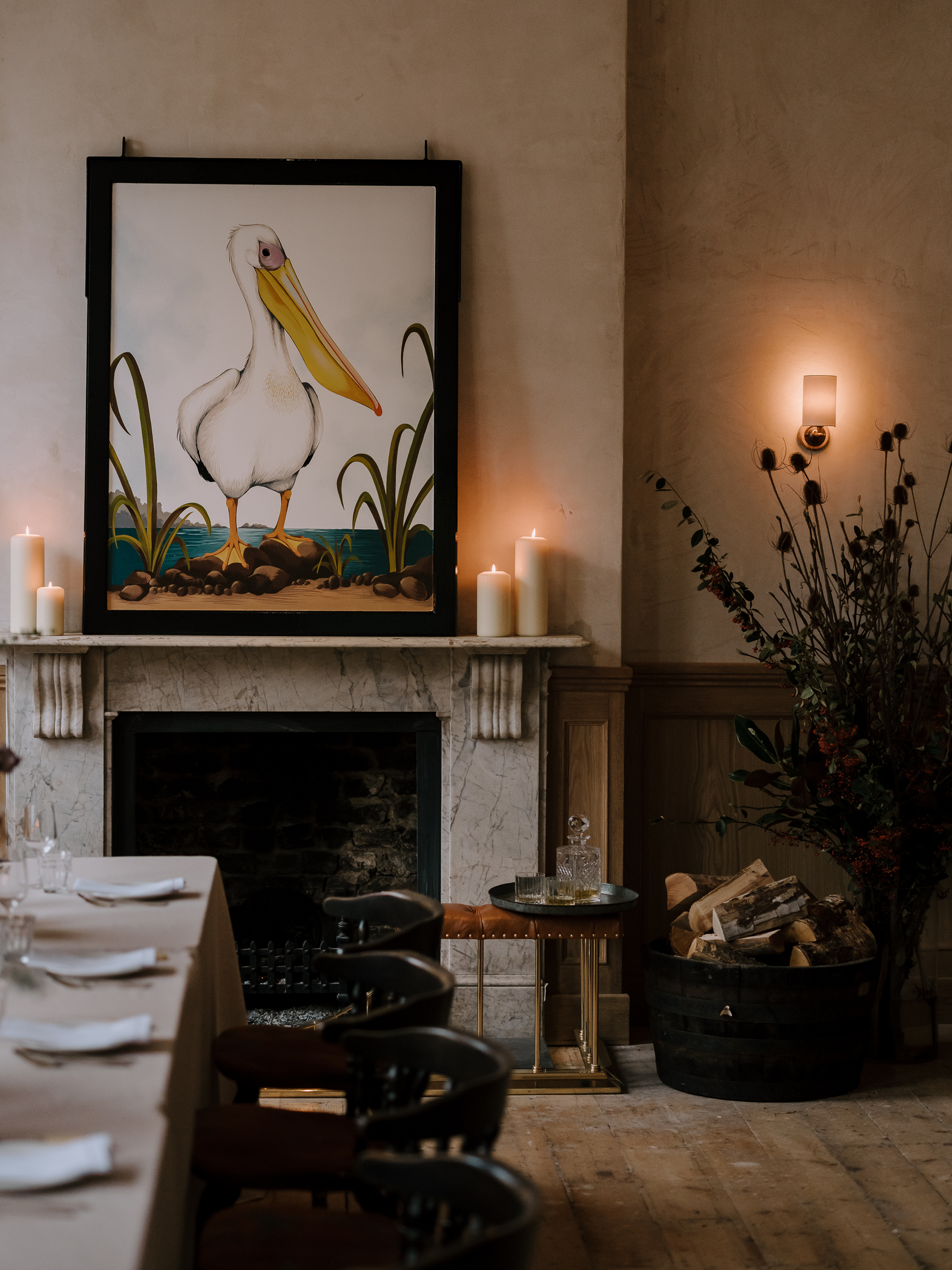
Guest Services
At your service
No request is too big or small for our concierge team. Premier League tickets to an all-important game, specialist piano tuners, a Michelin-starred plant-based chef. It’s a yes to all of the above.
Finesse your stay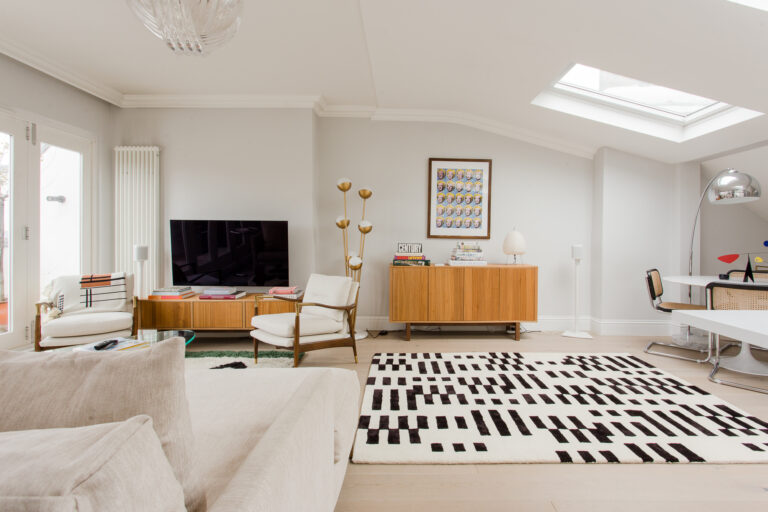
Talbot Road
Select your dates

Talbot Road
Thank you
We have received your enquiry and a member of our team will respond to you shortly.
