Saskia Blyth on reviving Blenheim Crescent
Mirrored ceilings out, double-height drama in – the interior designer invites us inside this restored former artist’s studio in Notting Hill.
Designed by Saskia Blyth
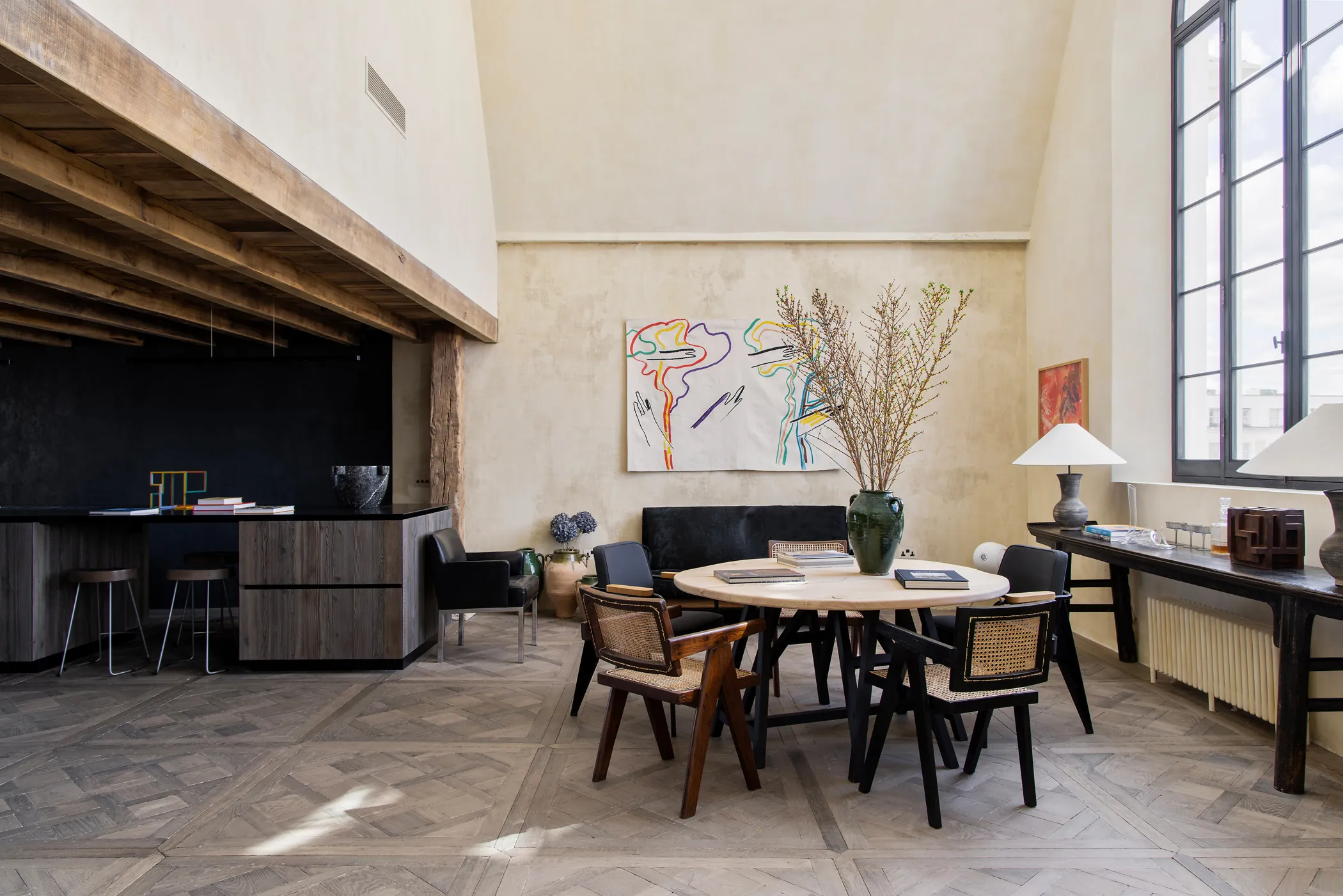
Vaulted ceilings and low-slung beams. Yellow-toned lime plaster and inky black walls: Blenheim Crescent is a lesson in contrasts. The second-floor reception room wraps around like a horseshoe, carving the palatial footprint into a series of seamlessly interlinked spaces.
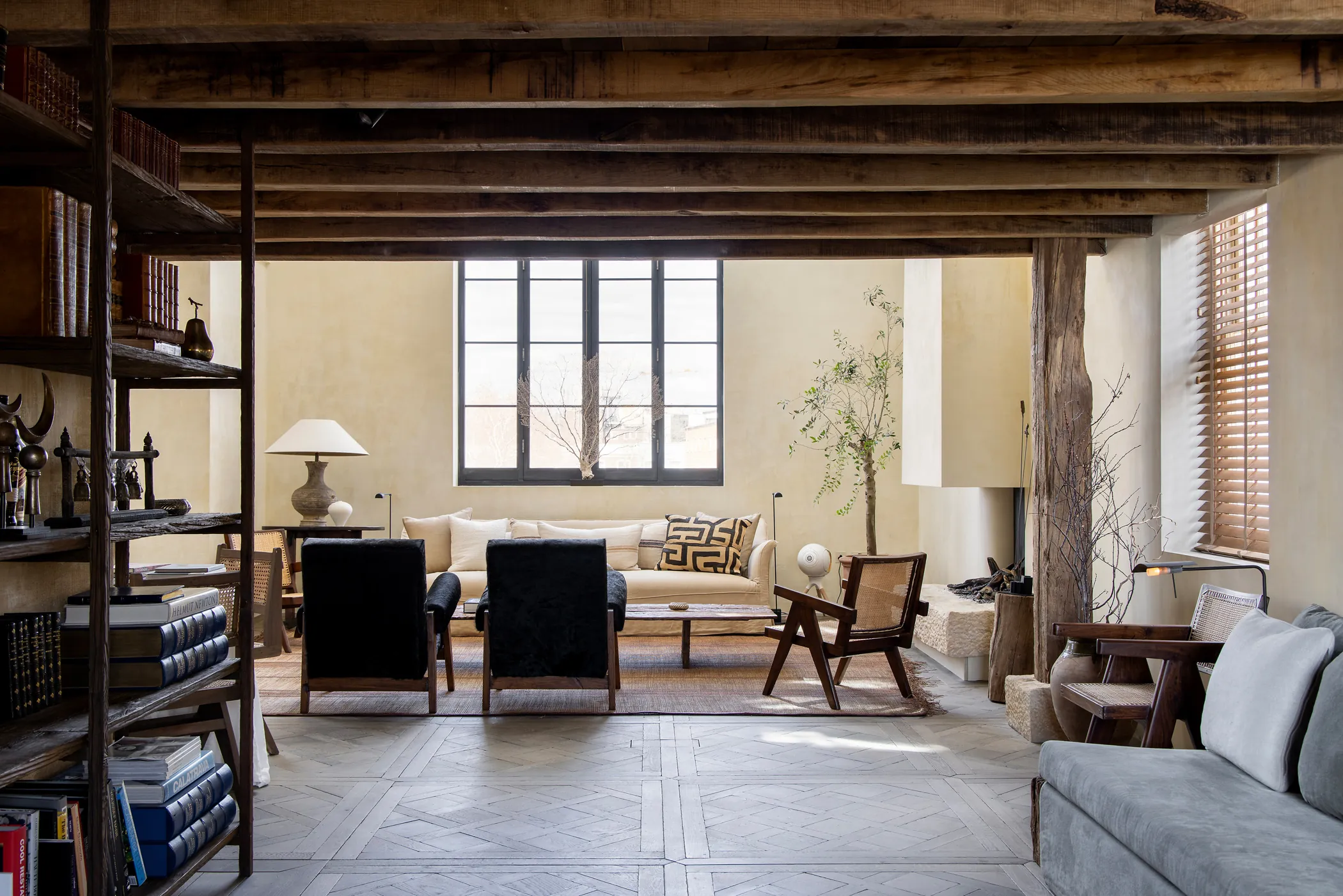
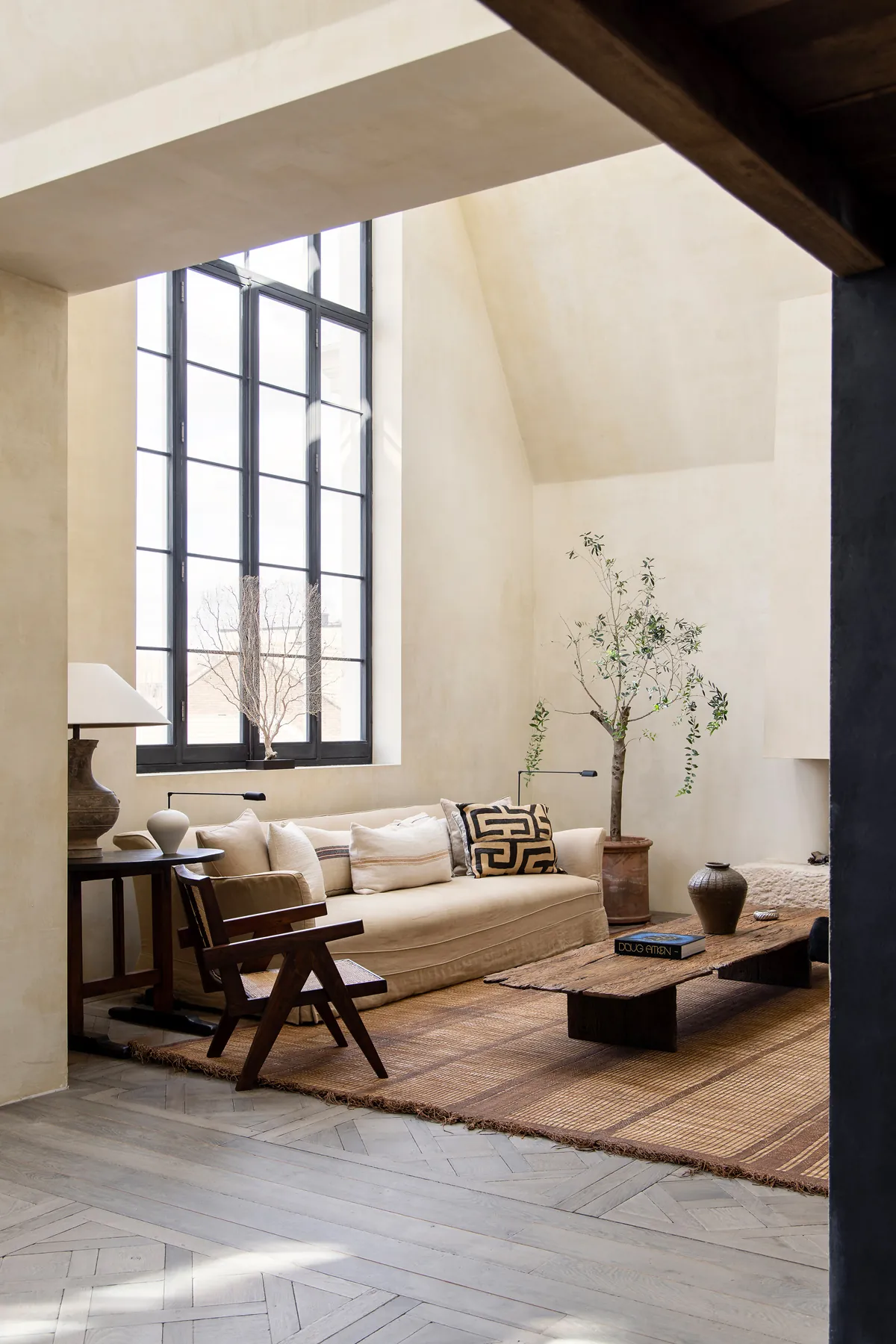
A pair of double height windows that reach up into the eaves bathe the floor in natural light. In the kitchen, a monolithic Boffi island feels more like a work of sculpture than a piece of furniture. Its smooth marble surface is matched with dark grained wood that adds a moodier accent to the more rustic finishes found elsewhere.
Dark transitions to light in the dining area, where subtly mottled walls reflect the sunshine. Flowing through into the living room, an open fire provides a striking centrepiece, crowned by a chimney that stretches all the way to the ceiling. The lofty, cathedral-like proportions are tempered by a cosier snug with exposed beams that ground the space.
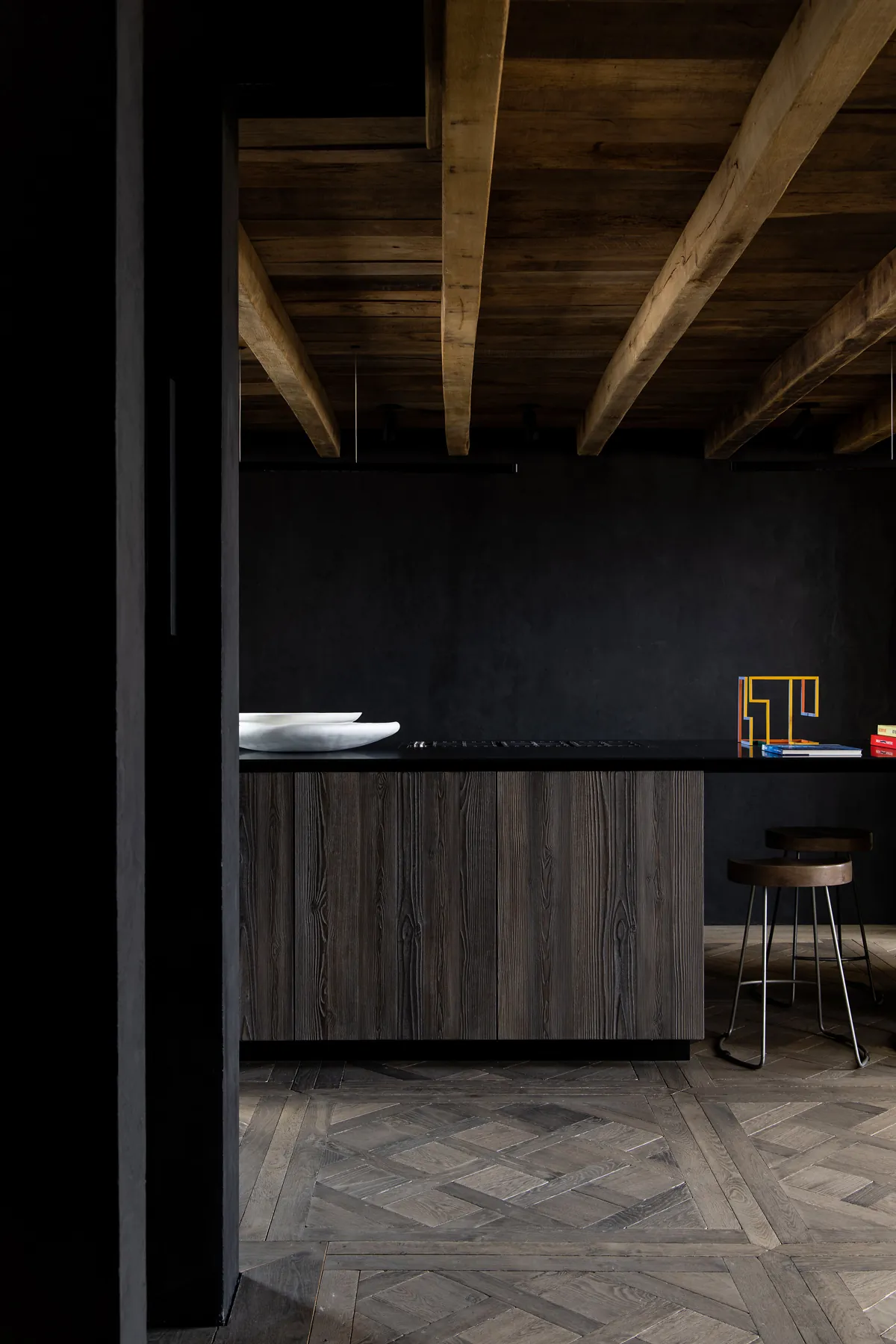
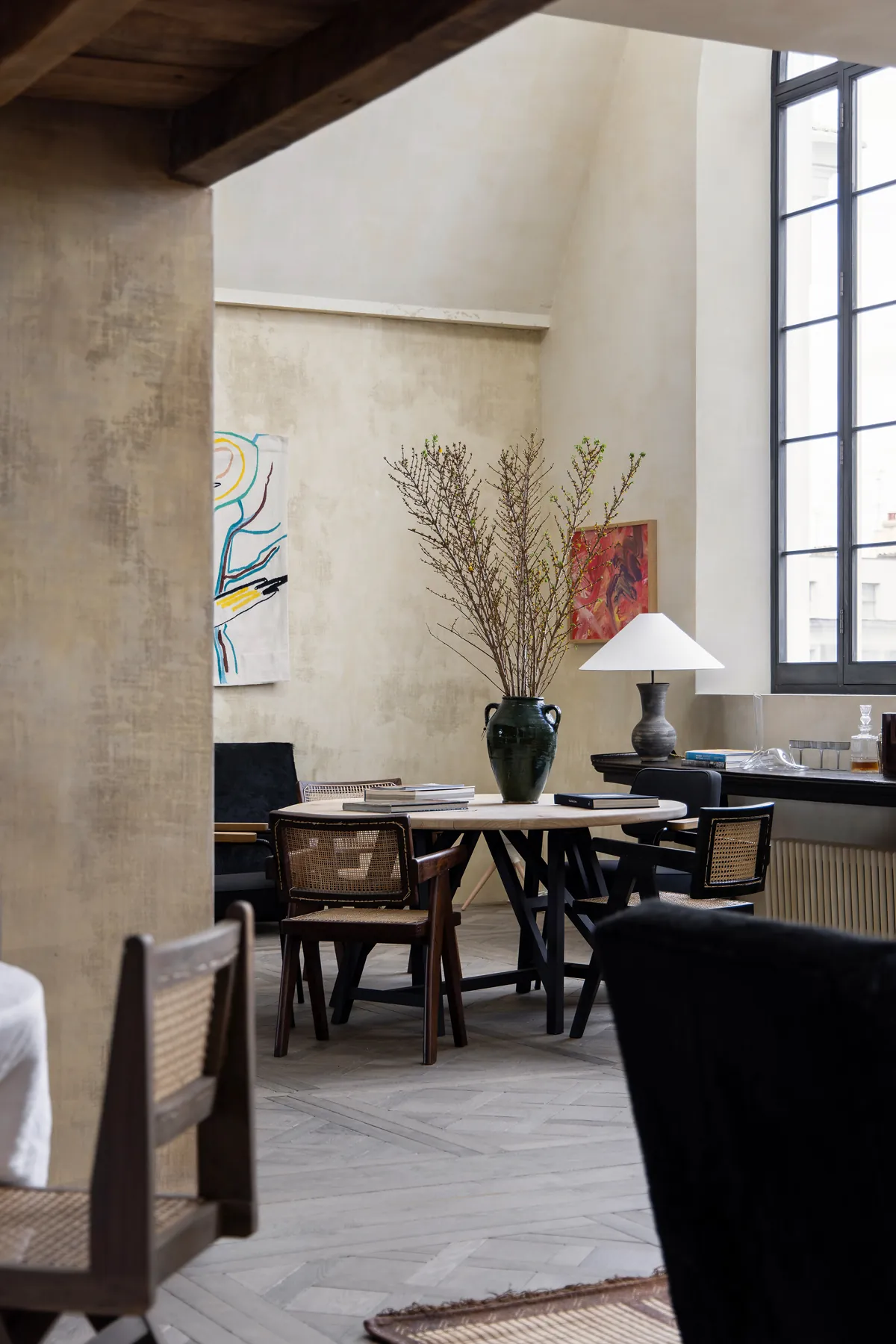
Both bedrooms come with en suites, ensuring ultimate privacy and relaxation. In the guest room, blush plaster walls, a hessian carpet and access to a balcony set a soothing tone, while integrated storage ensures the space remains clutter free.
The same pared-back palette is adopted in the principal suite. The stone-toned, skylit bathroom with its walk-in shower and trough sink has a spa-like quality. The sleeping quarters are similarly tranquil – note the four-poster bed draped with soft cream linens – while the vaulted ceiling adds to the impressive sense of volume and scale.
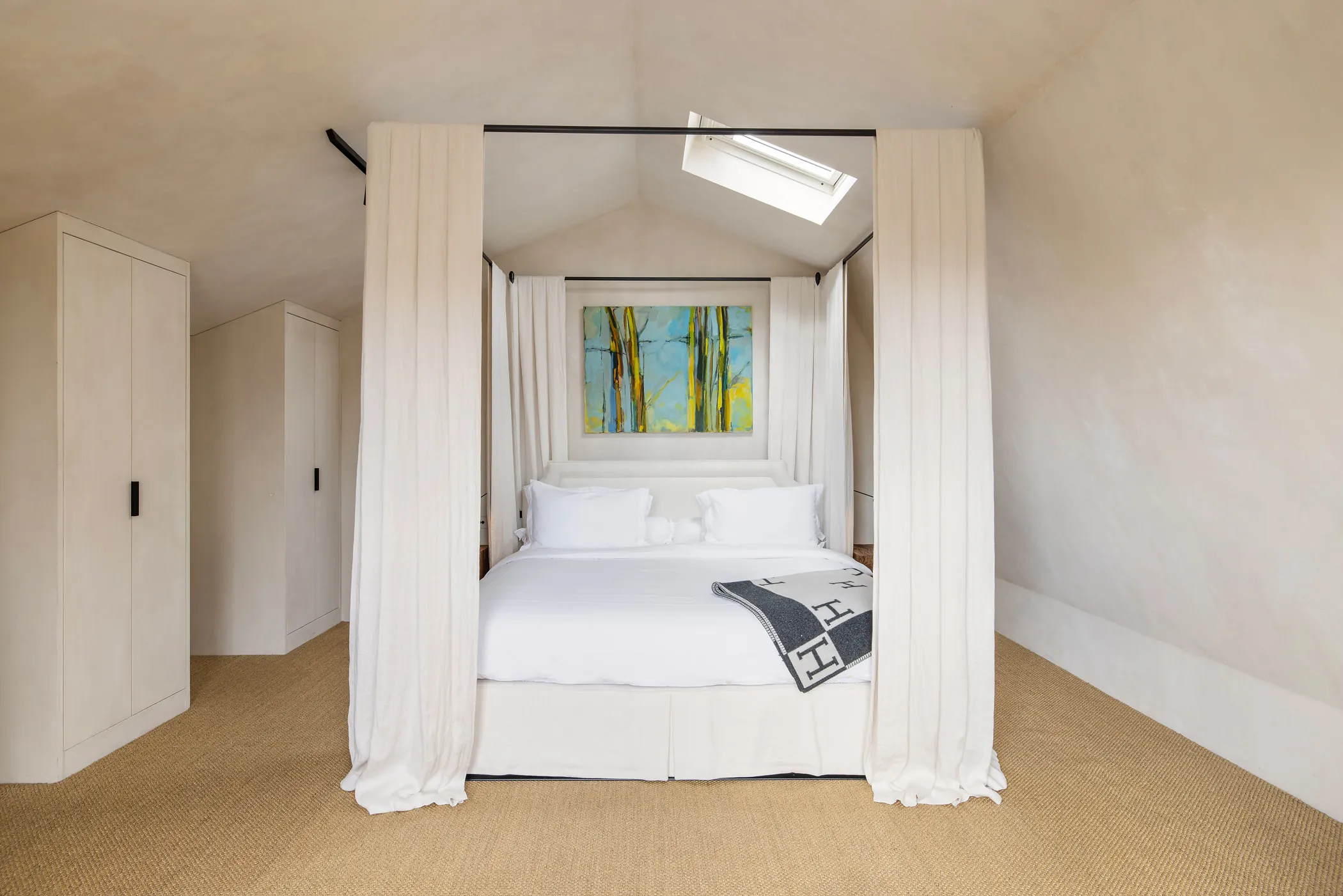
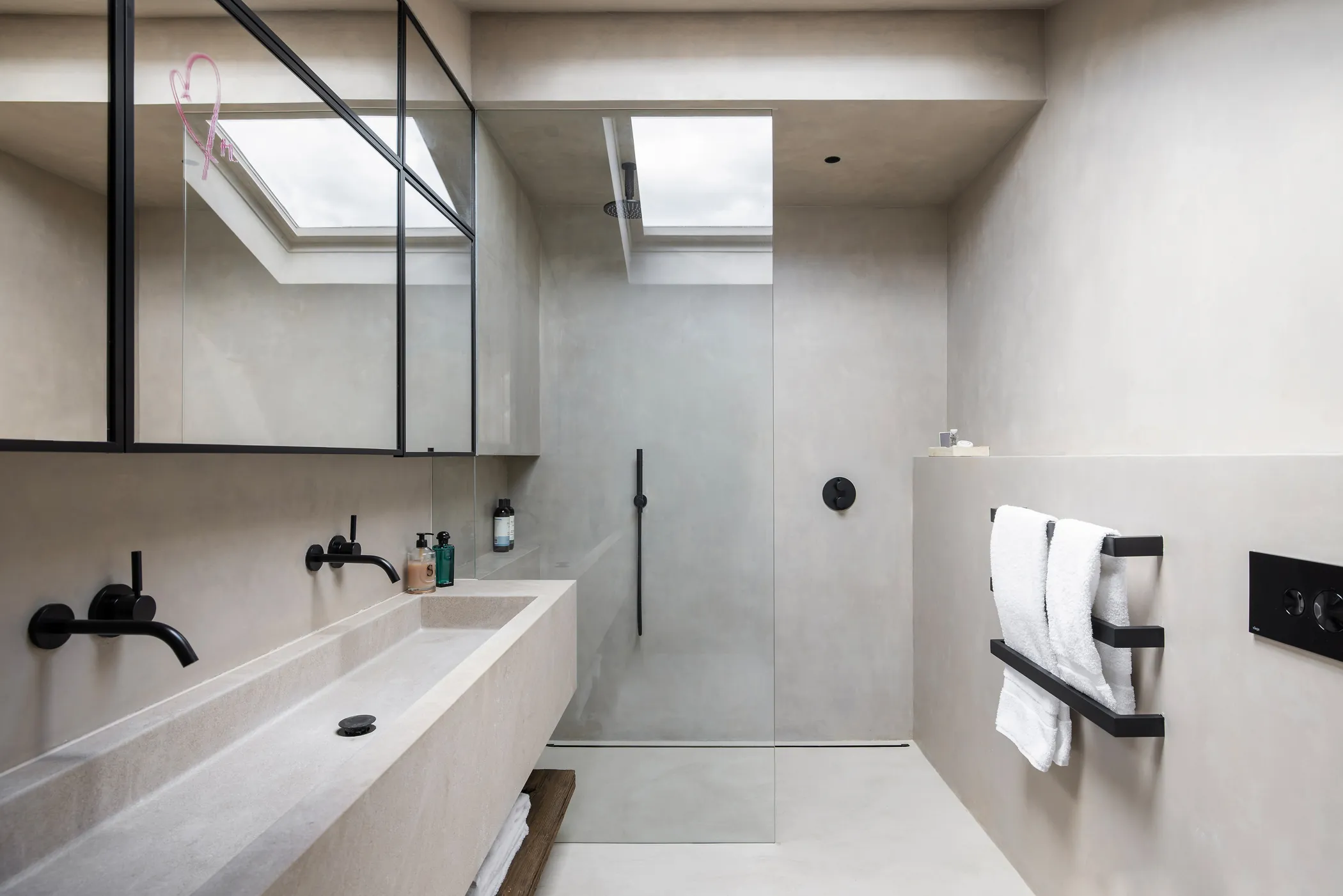
Interior visionary Saskia Blyth has brought an eclectic stamp to the gallery-like space, juxtaposing heirlooms with carefully sourced pieces. Materials and furniture have been thoughtfully curated throughout, from the Parquet de Versailles wooden flooring sourced in Belgium to the sumptuous upholstery by R.Kightley & Son. Attention has been paid to the very last detail – down to the matt black Dornbracht taps in the bathrooms.
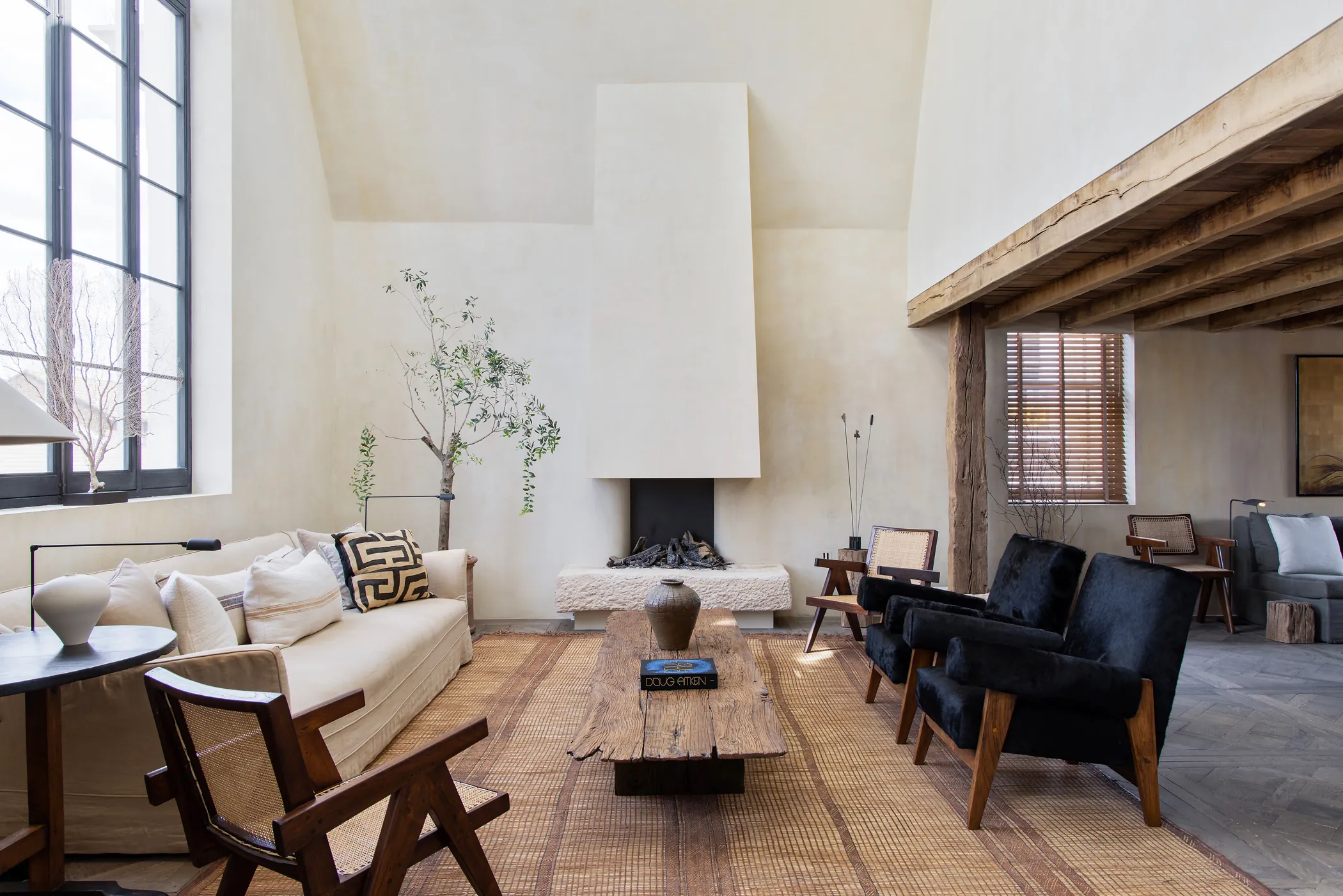
Set in the very heart of Notting Hill, Blenheim Crescent is one of Notting Hill’s most desirable streets.
With Portobello Road and Kensington Park Road on your doorstep, it’s easy to spend hours getting to know the neighbourhood’s famous thoroughfares. Spend mornings sifting through antiques at Portobello Market or running fingers down the spines of curated literature in the Notting Hill Bookshop. Pick up a tangy sourdough from Fabrique before a session at SoulCycle. Spend evenings catching a film at the Electric Cinema or dining at Gold and be back home in five minutes. Ladbroke Grove station is just a short walk away, providing quick access to the city.
Notting Hill & Holland Park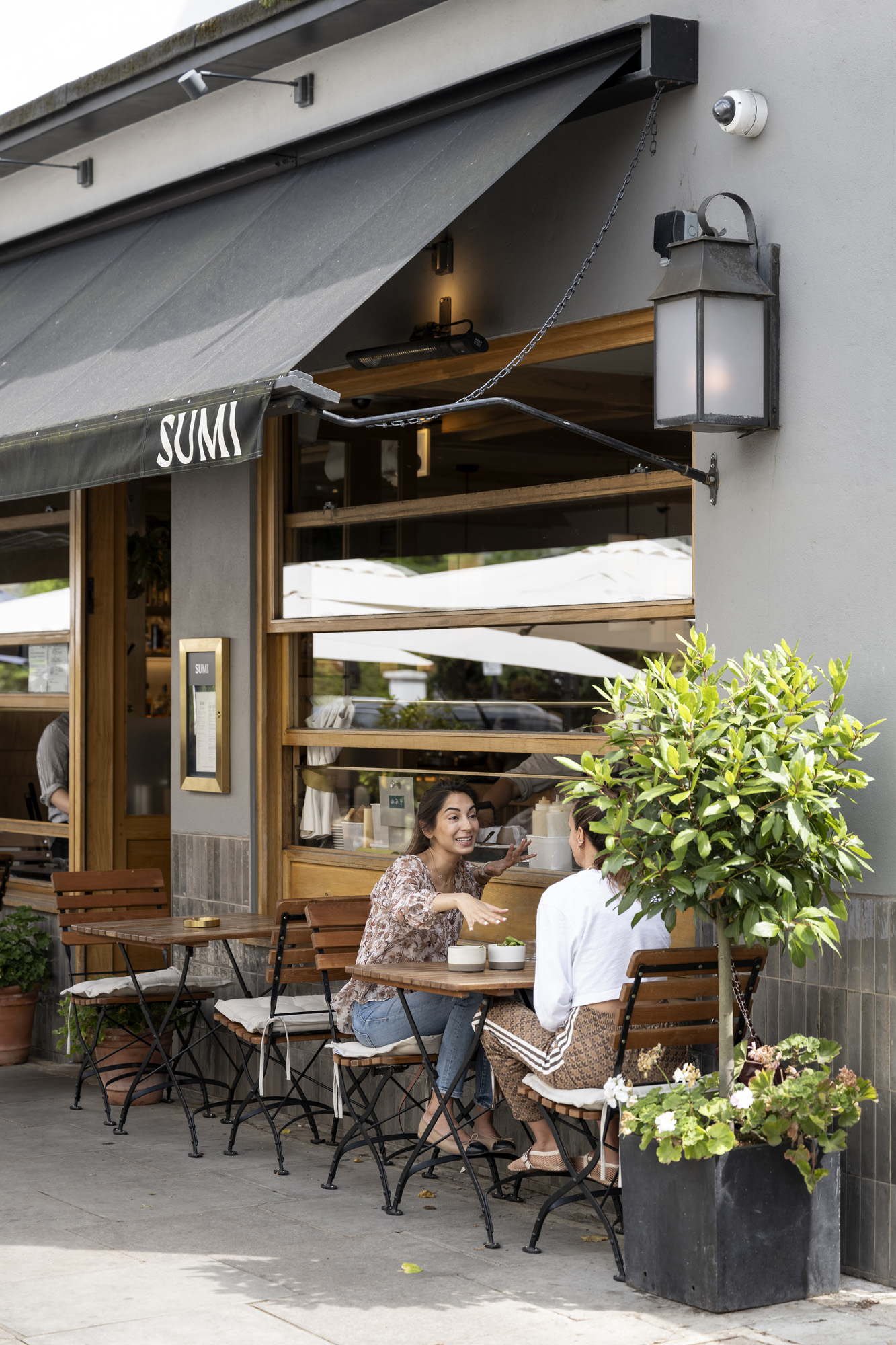
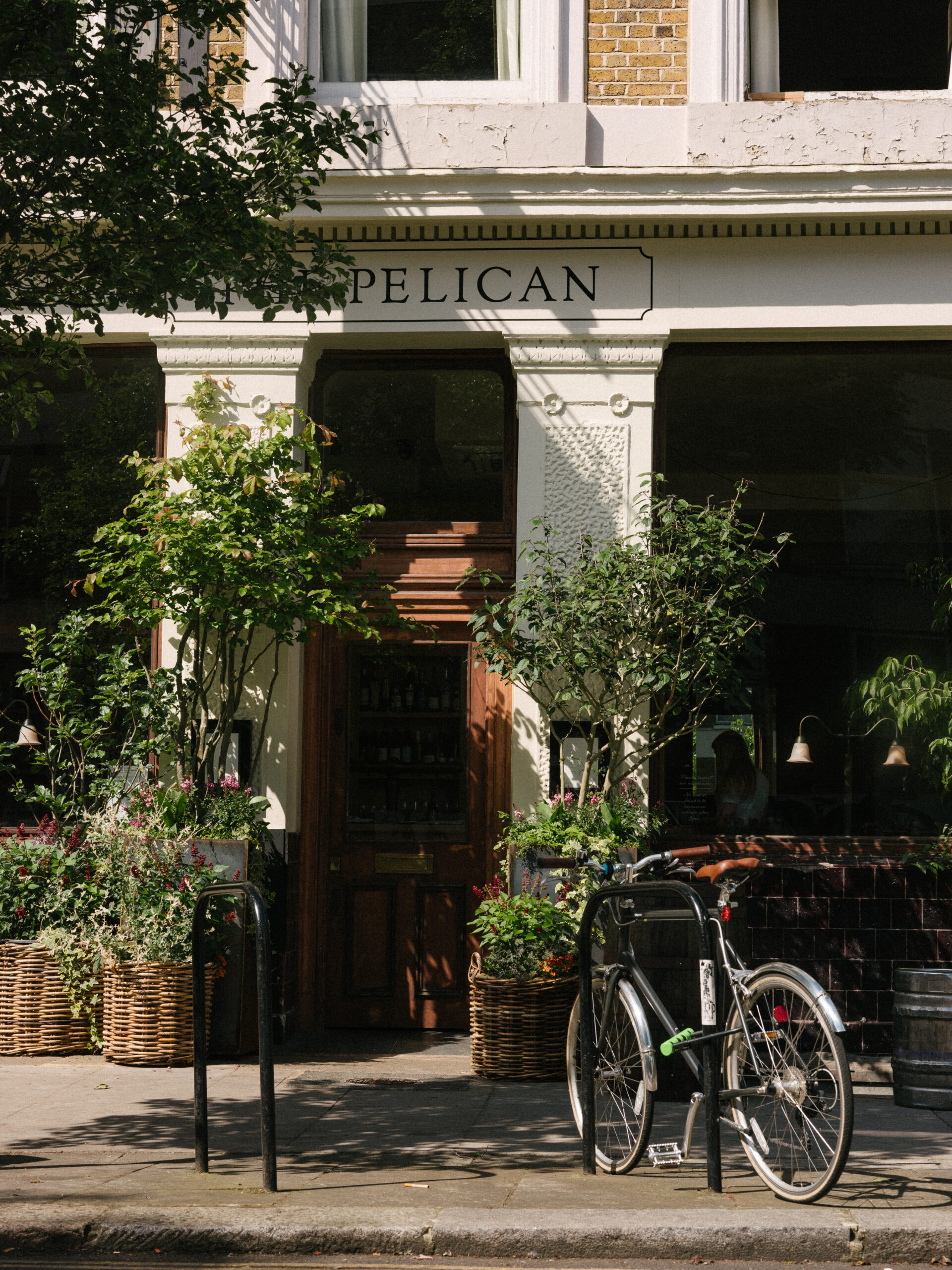
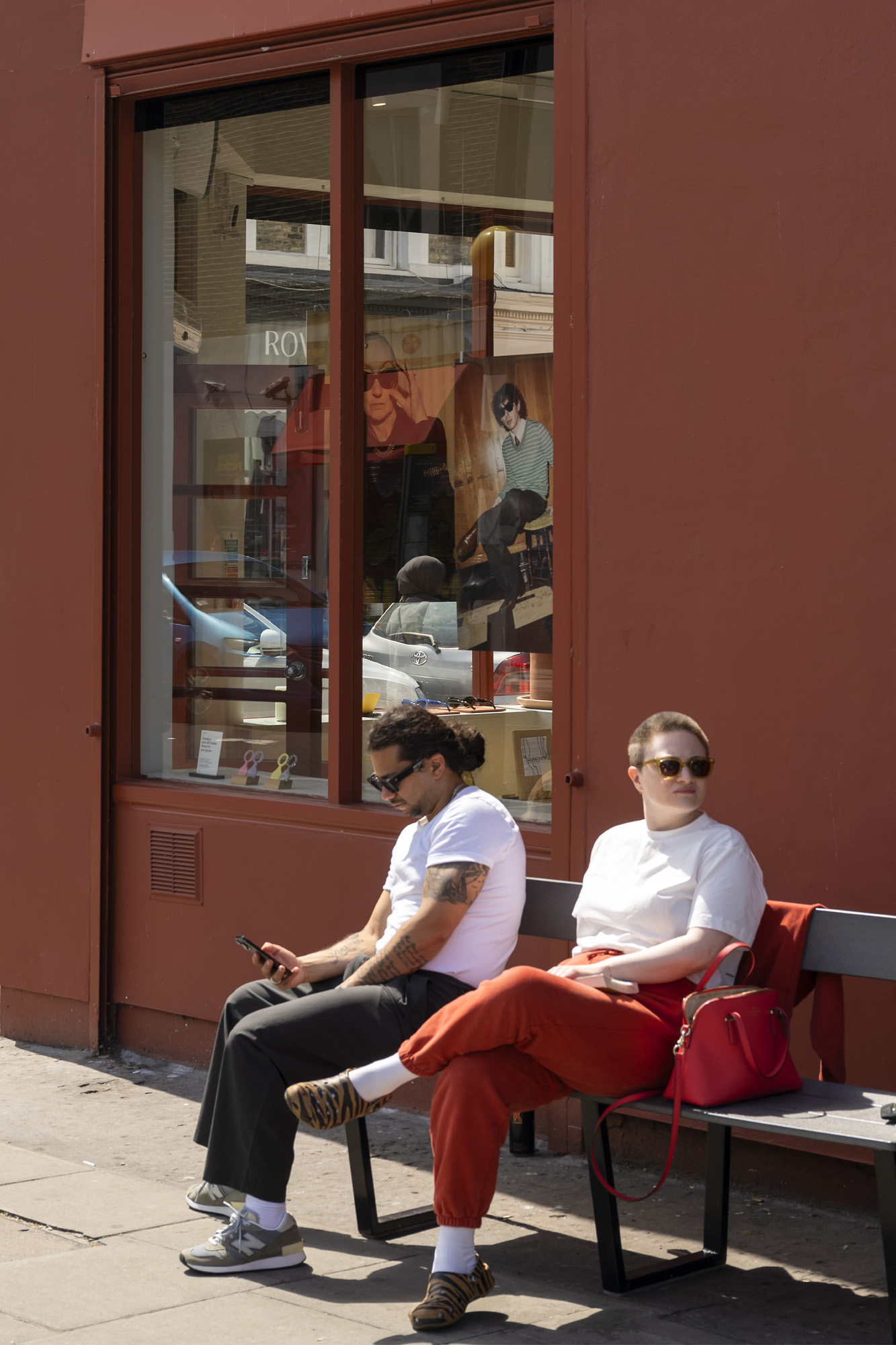
No request is too big or small for our concierge team. Premier League tickets to an all-important game, specialist piano tuners, a Michelin-starred plant-based chef. It’s a yes to all of the above.
Finesse your stayMirrored ceilings out, double-height drama in – the interior designer invites us inside this restored former artist’s studio in Notting Hill.
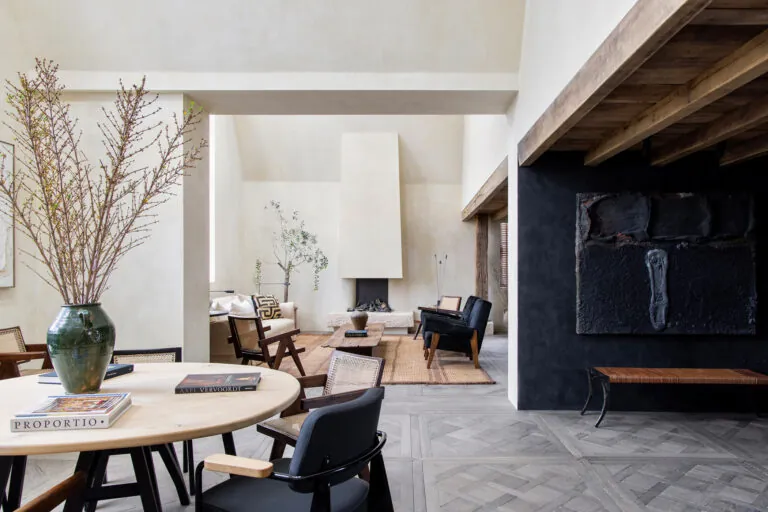

We have received your enquiry and a member of our team will respond to you shortly.