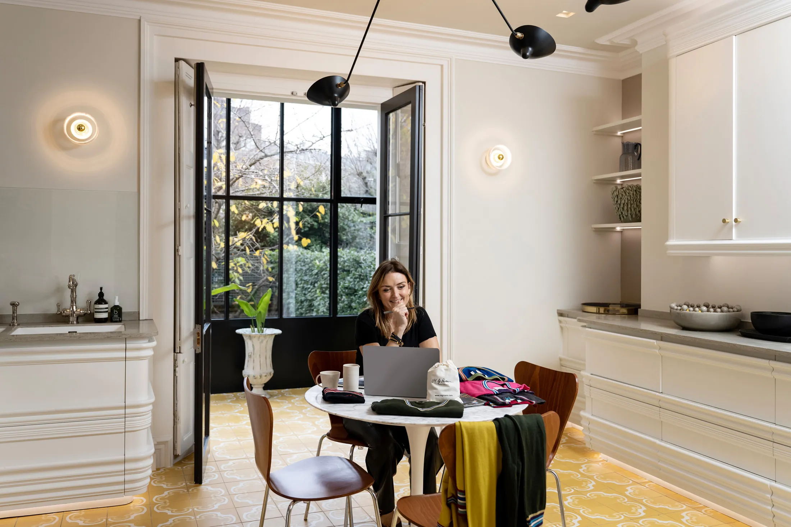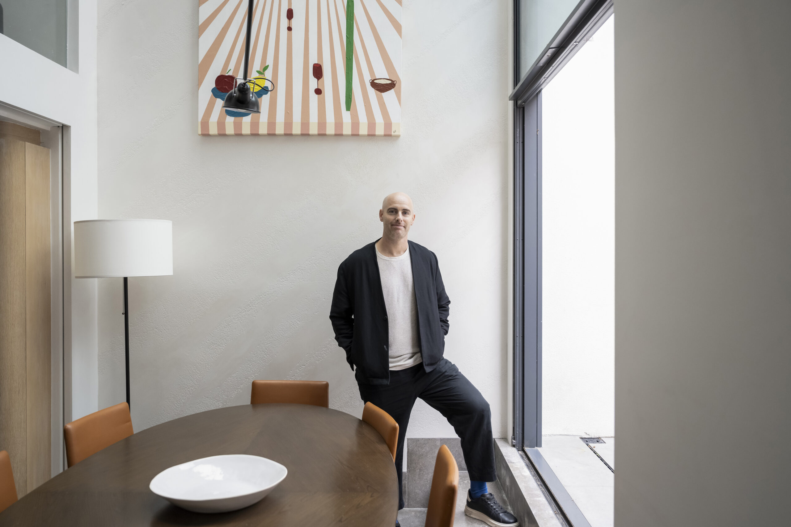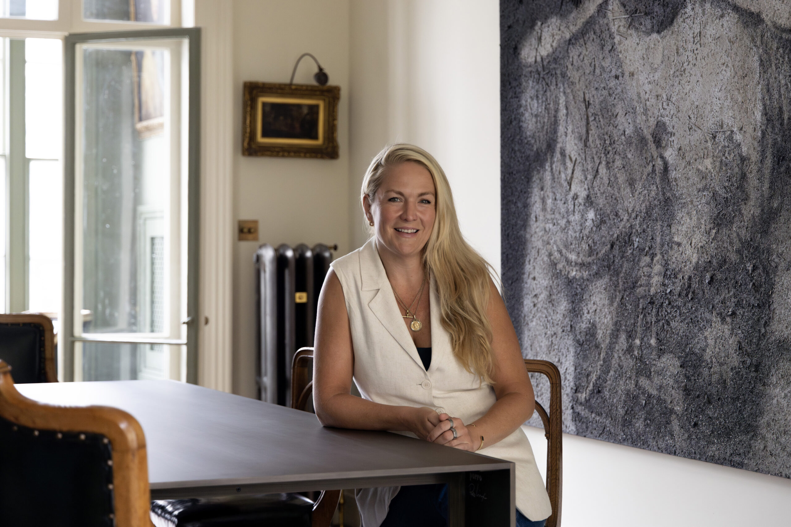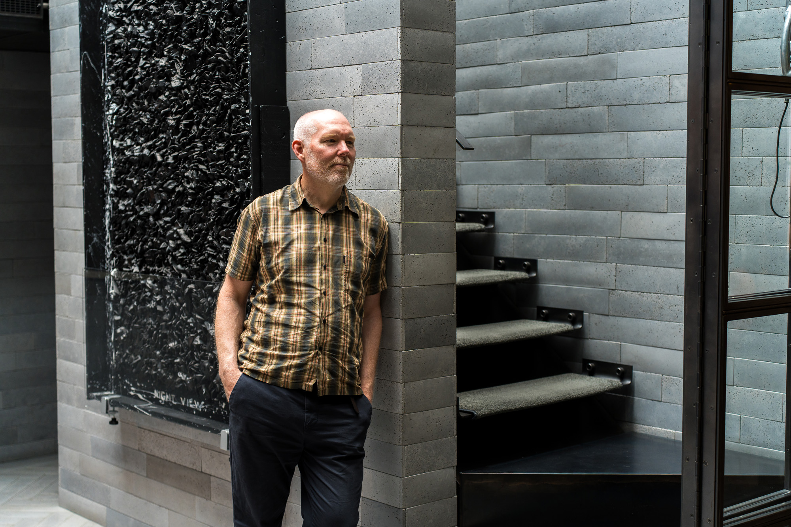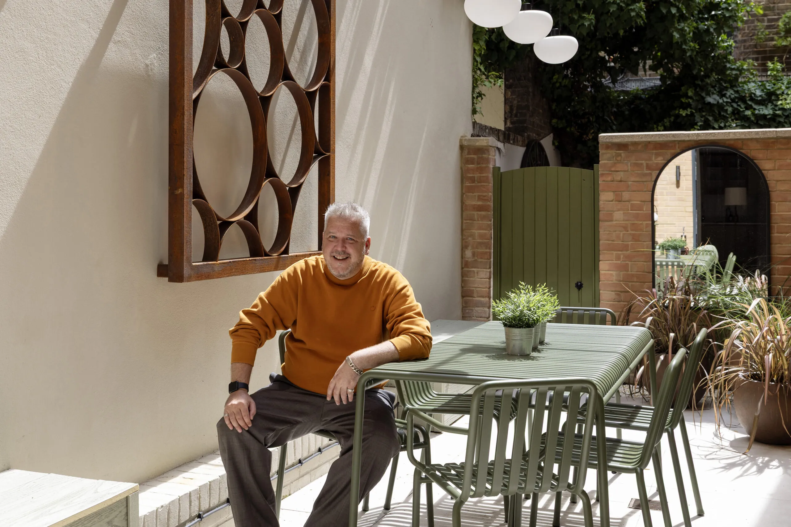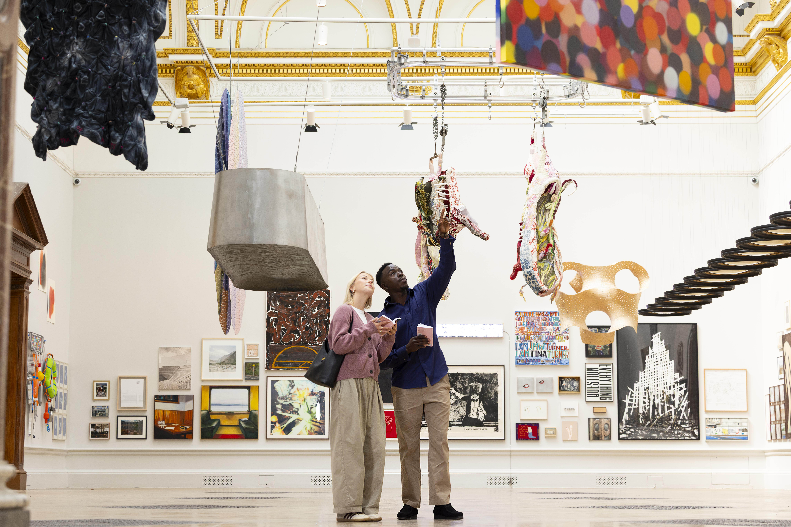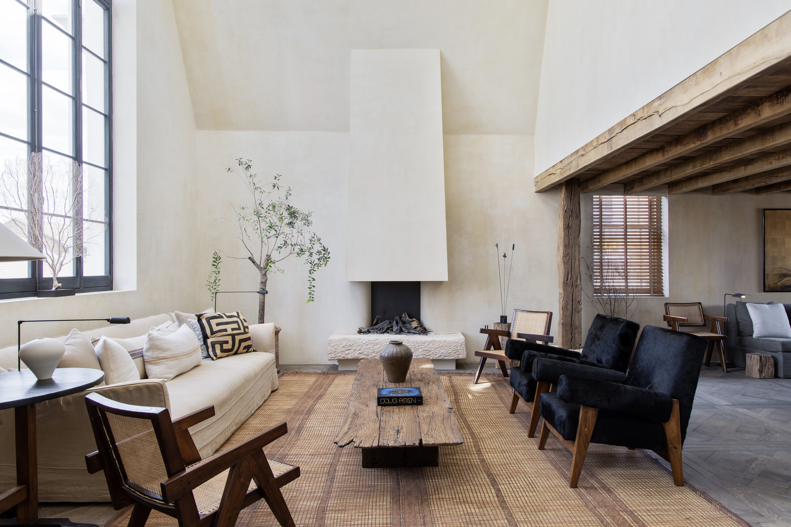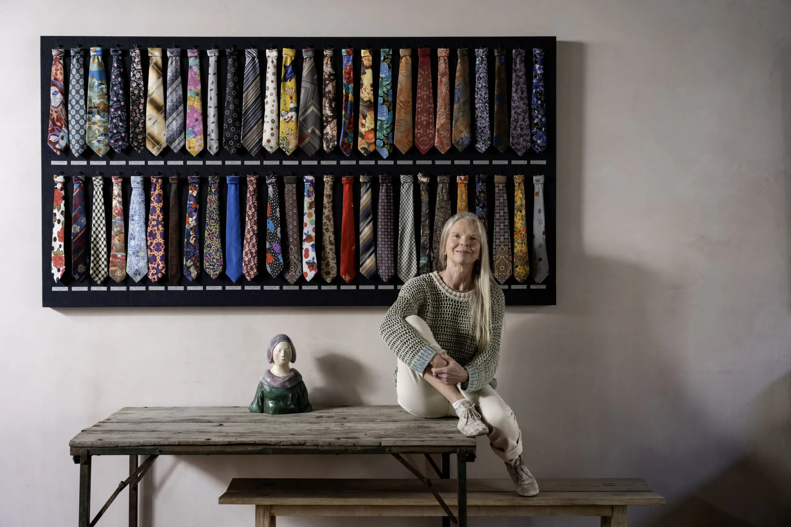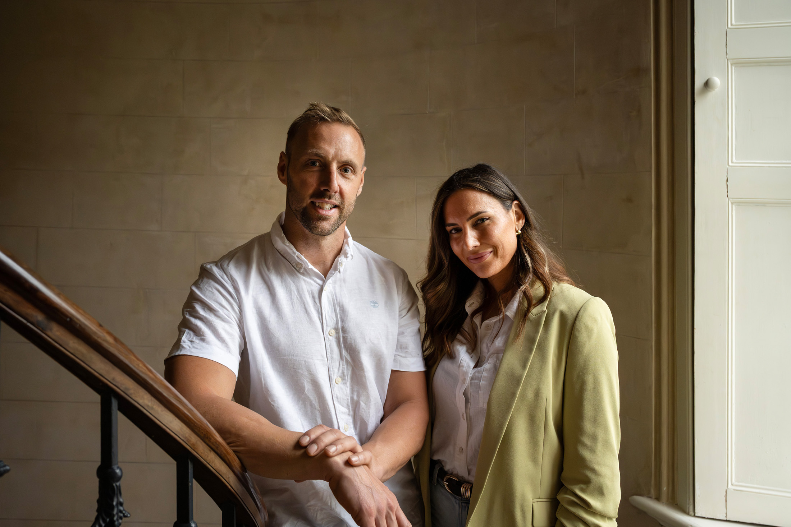
Juliette Sherwood reveals the unique character of Take Courage House and why Borough Market is at the centre of her universe.
Sat on a quiet corner of the South Bank is a Georgian home with an eclectic past. It has a unique perspective on a post-industrial landscape. Trains gently roll towards London Bridge station. Office workers rub shoulders with tourists. A light installation casts a green glow at the end of the street.
Steeped in history, this is quintessential London. Borough Market, the newly opened Borough Yards development and the river are all moments from here. Soaring sycamores put a residential stamp on the street yet the whole world is on the doorstep of this design-led home.
Search for “Take Courage” and you’ll see the brick exterior of the house bearing this two-word phrase. Akin to “keep calm and carry on”, it is a powerful call to action and the stoic slogan of Courage beers. Visible from the train, this antique advert is also a term of encouragement on many a morning commute.
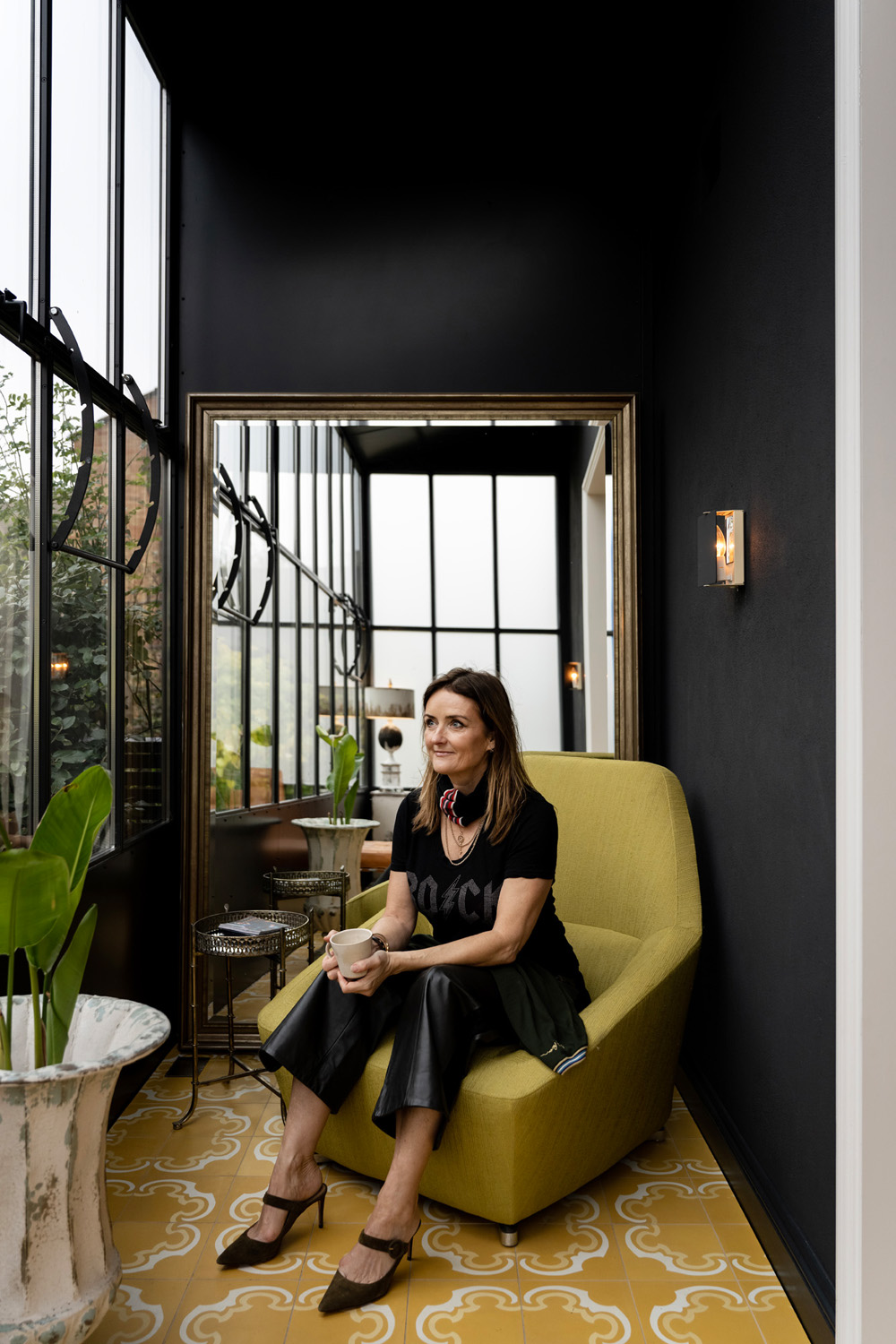
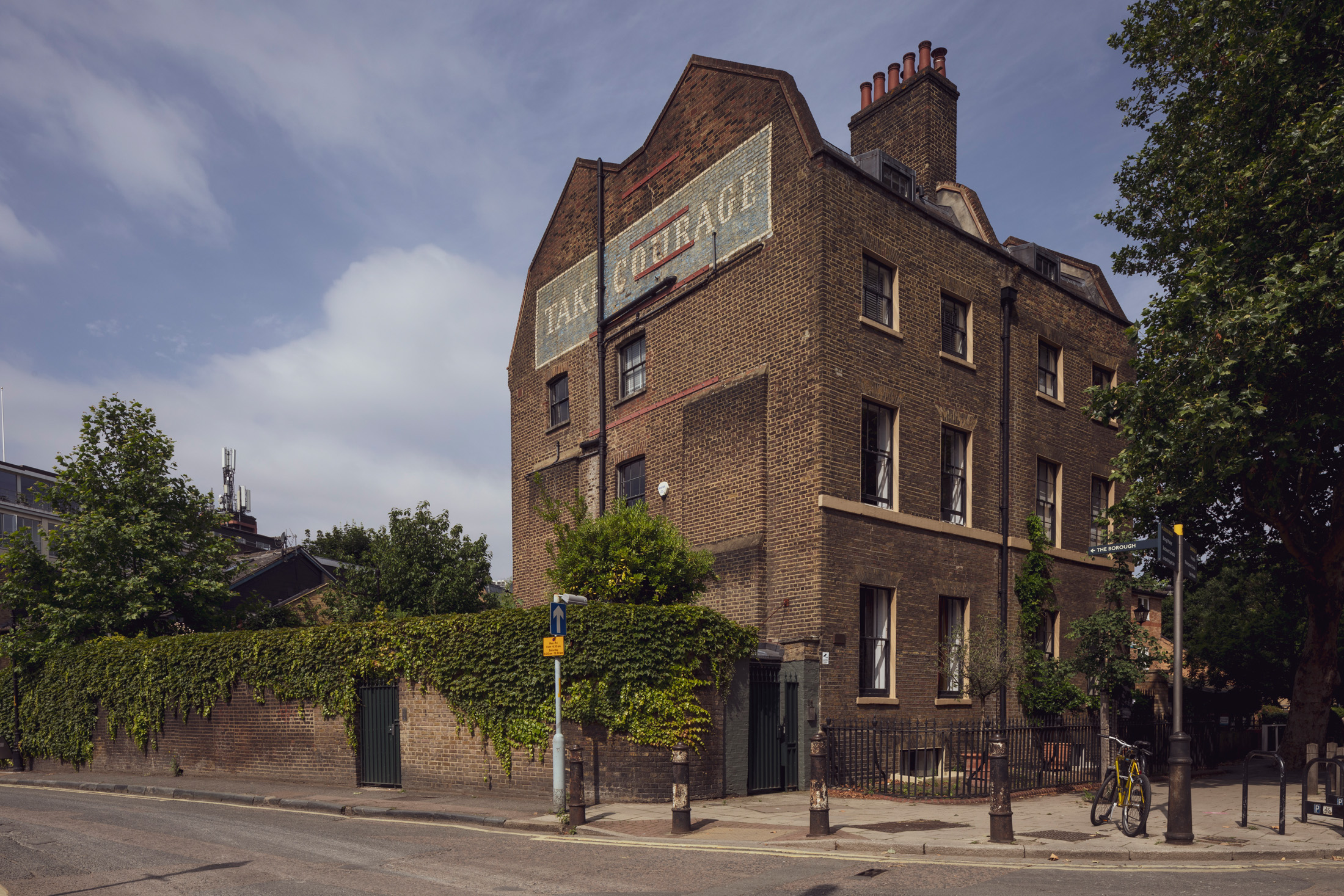
When you walk into a room and you feel nice and relaxed, is it the heating? To me, it’s the colour, the lighting and the layout.
The interiors of Take Courage House are similarly eye-catching. They’re playful yet restrained. Courageous yet considered. Nothing looks out of place, despite bold design decisions. “Mustard is my favourite colour at the moment,” enthuses homeowner and designer Juliette Sherwood. We’re sitting in the kitchen, which flows into a sunroom extension. Natural light is channelled into the home through expansive glazing. However, even on a drab winter’s day, sunlight dances across the floor in the form of mustard-yellow Bisazza tiles.
“I don’t like kitchens,” Juliette asserts. “So I wanted this to be more of a movement space – more of a living space.” It has an upscale Italian feel, with Serge Mouille lighting and uniform relief stripes across whitewashed drawers.
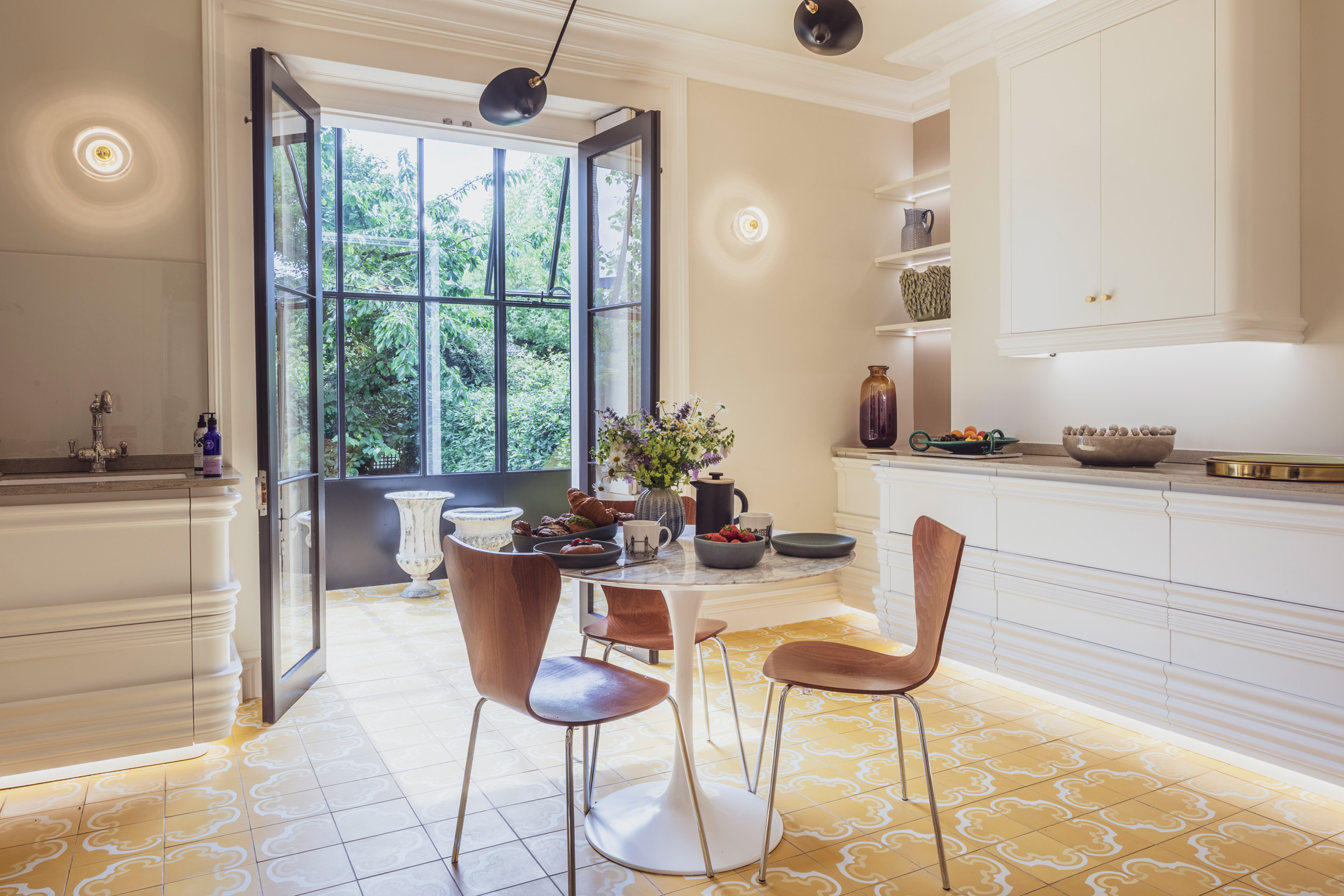
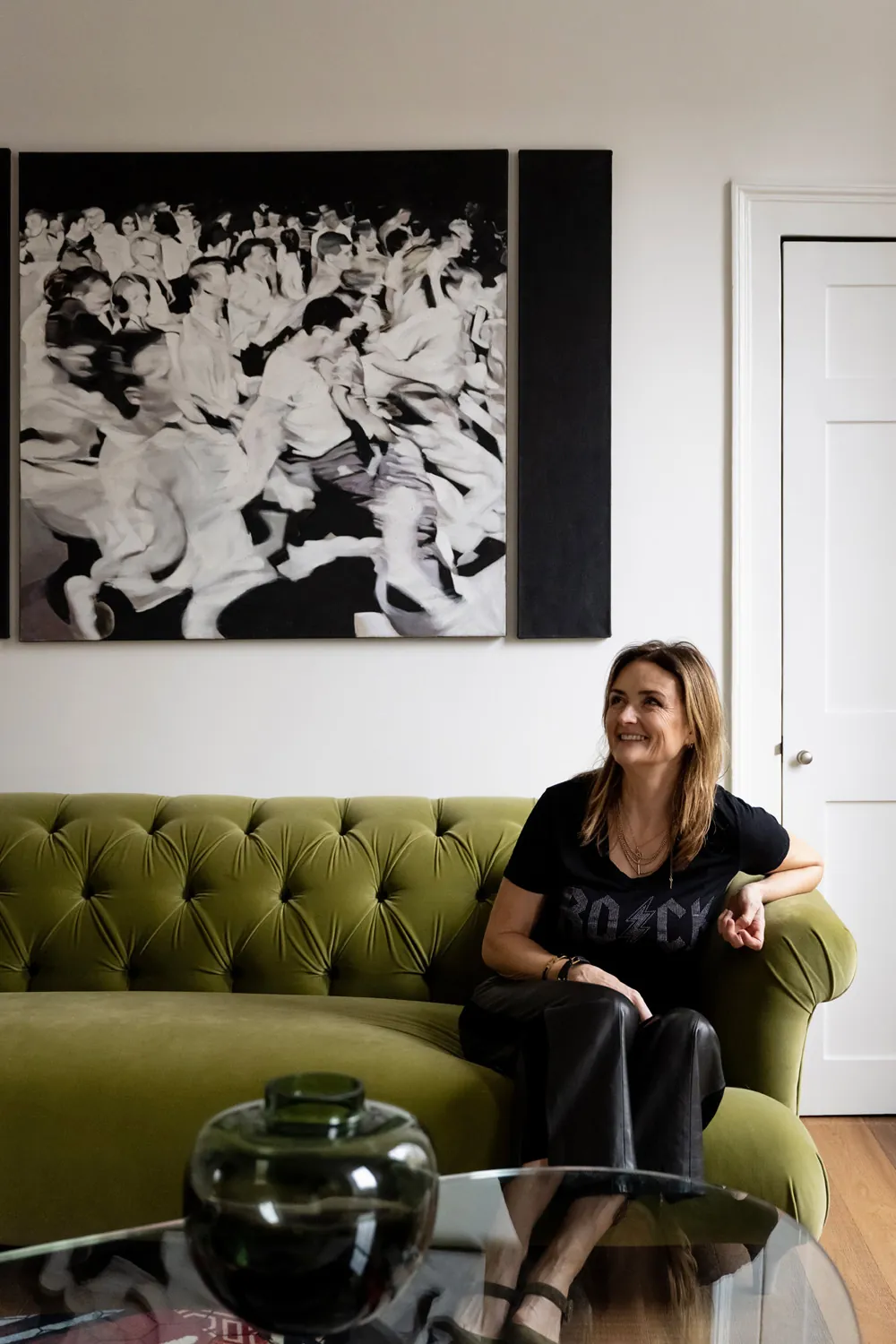
Bought as a finished house, the property needed so much attention – from wiring to plumbing – that it became more of a project. However, the location provided untold potential. Borough Market is just one minute away. Originally a trade market, it’s now a go-to destination for organic produce and street food. Beyond, there are hundreds of bars and restaurants within a short walk.
“When you’re in London, you want to experience London,” Juliette states. “You don’t really want to be spending time in a cab.” Moments from coffee shops and market stalls, Take Courage House is also minutes from the Tate, the Thames and its associated river cruises. “We tried to move out of the area and it pulled us back,” Juliette explains. “This is where you’ve got all the fresh produce, all the food you could possibly want – the amalgamation and hotchpotch.”
It’s this sense of vibrancy and abundance that has informed the design of the house. Take the formal dining room. It’s a sophisticated space, with classic artwork and a heritage fireplace, that’s also upbeat. The mustard floor pairs with the striking Petite Friture Vertigo pendant light – reminiscent of a lady’s sunhat. “We wanted the dining room to feel formal, hence we’ve got The Battle of Waterloo on the wall. It’s quite sombre and traditional – with a twist,” Juliette explains.
When we’re here as a full family, the little one and two teenagers and their mates, it’s the house that gobbles up – and lets you all live.
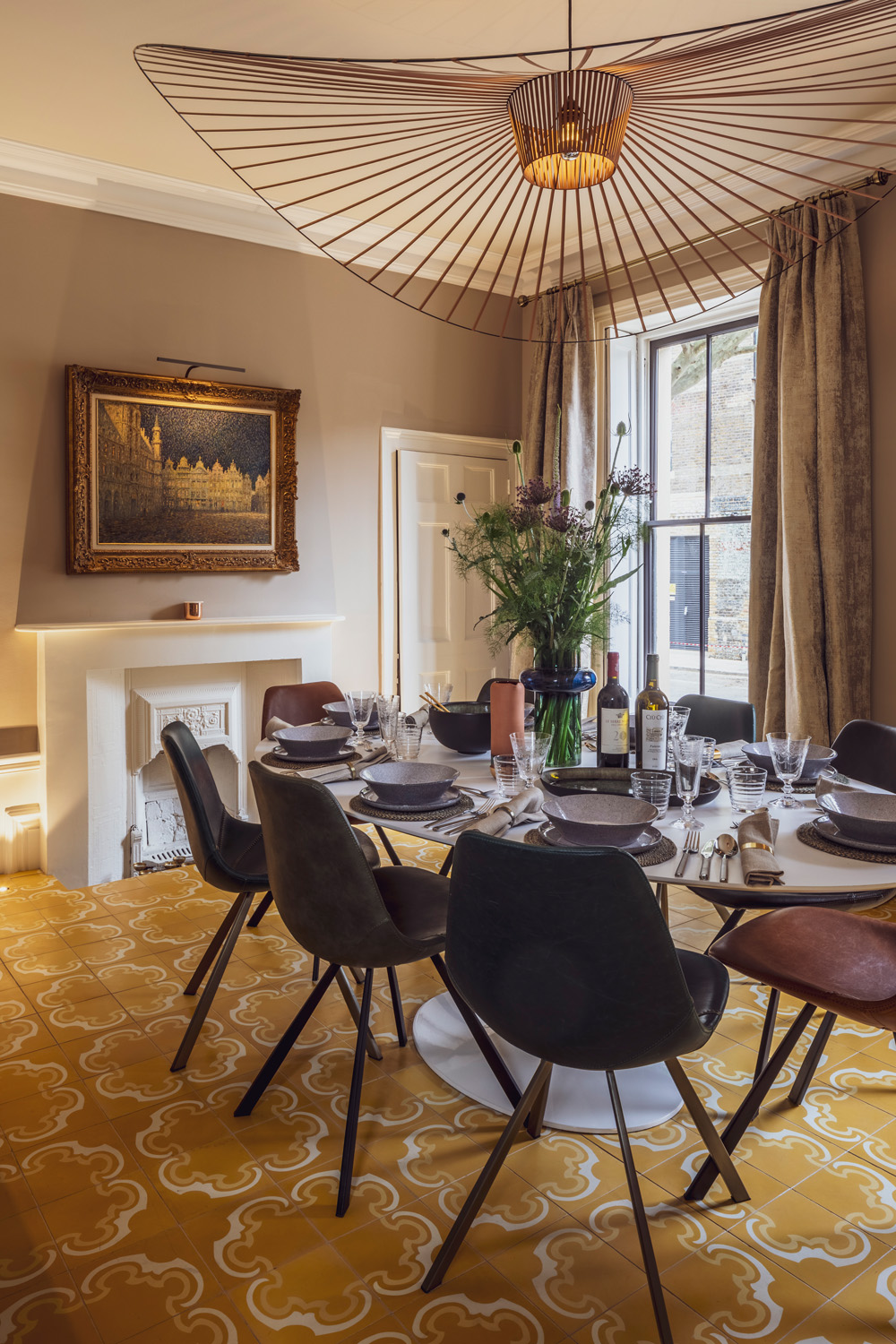
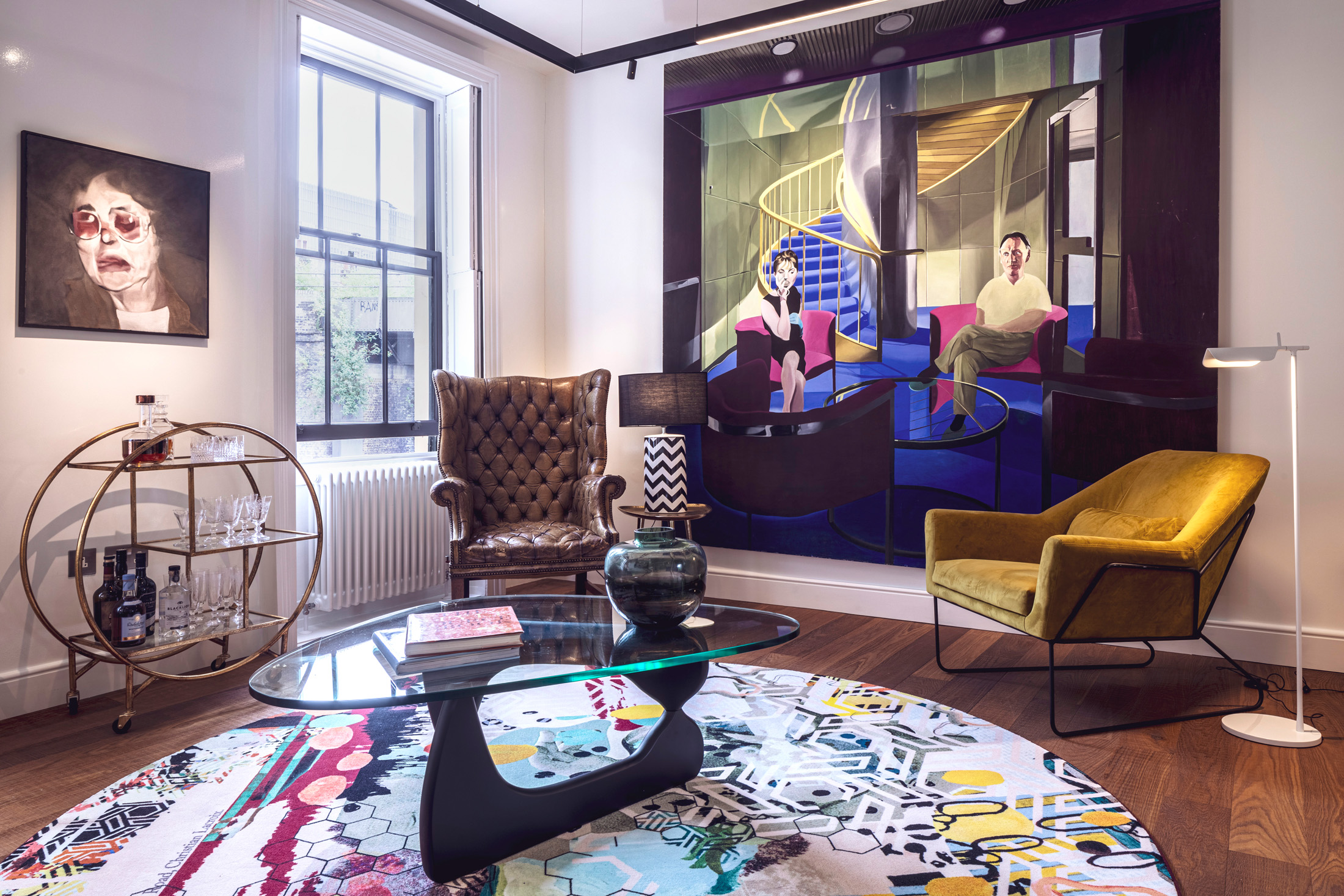
Upstairs, opposite a dedicated TV room, a loosely 1960s-themed reception is alive with character. A dramatic lighting frame hangs from the ceiling while a colourful Christian Lacroix rug is upstaged only by Neil Stokoe artwork. “We tend to prefer contemporaries and ones that arrest you,” Juliette says of the collection. “We like artwork that pushes you to look at it and study it.”
Outside, a walled garden designed by the award-winning Garden Club London features a fire pit, a fig tree and uninterrupted views of The Shard. “The garden is another living room,” Juliette says. A fragrant herb garden full of lavender, sage, rosemary and thyme surrounds the firepit – to emulate the flavours and aromas of the market.
The home’s bedrooms are calming, textural sanctuaries. The principal bedroom suite features a bespoke headboard, carved from spruce, and a feature fireplace. There’s no wasted space. Corners become nooks. Corridors become portals. Internal windows provide natural light to ancillary spaces.
“When you walk into a room and you feel nice and relaxed, is it the heating? To me, it’s the colour, the lighting and the layout,” Juliette explains, whose mood-boosting design ethos translates to her knitwear company, MG Rivers. But even from the outside, the home is welcoming. SPPARC architects cite it as a major influence for nearby Borough Yards. “People have a warm dialogue with the house,” Juliette beams.
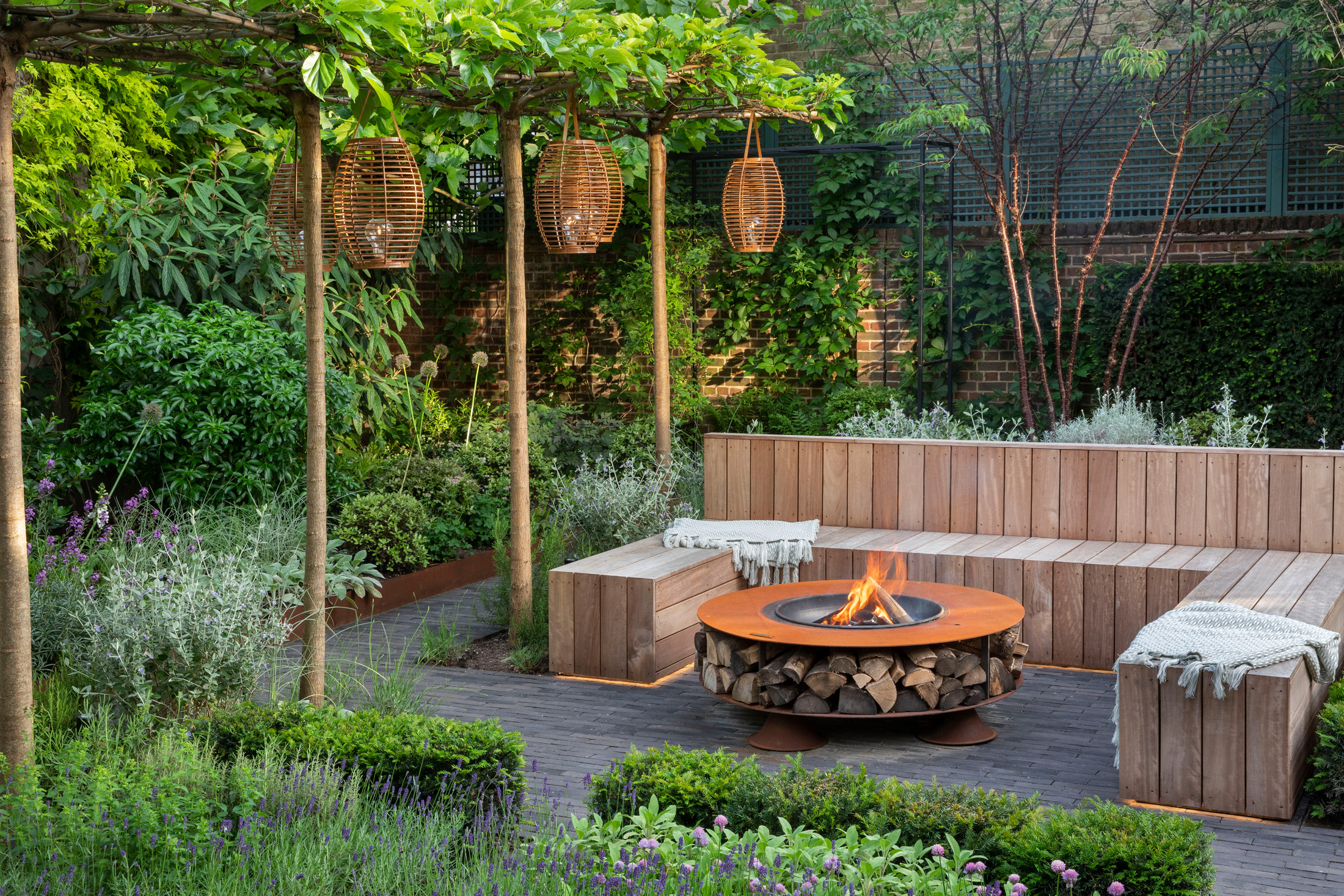
From its former life as a brewery building to its rebirth as a family home, the soul of Take Courage House cannot be divorced from its location. “I think he likes playing SimCity,” Juliette says of her property developer husband, Tom, who took it upon himself to ensure that the area welcomed its only missing amenity – a cinema. “He likes creating environments,” she adds. “But on a way bigger scale than me.”
Yet the environment the couple has created within the home is no less remarkable. Juliette plays with expectations, often turning them on their heads. “It’s tremendously cool in the summer,” she says of the lower ground floor bedroom suite. “The idea there was to warm it up but make it practical – the Missoni padded wallpaper, the warm colours.” Despite her many interventions, original features have been retained, leading to wonderful solutions such as a period bread oven in the bathroom.
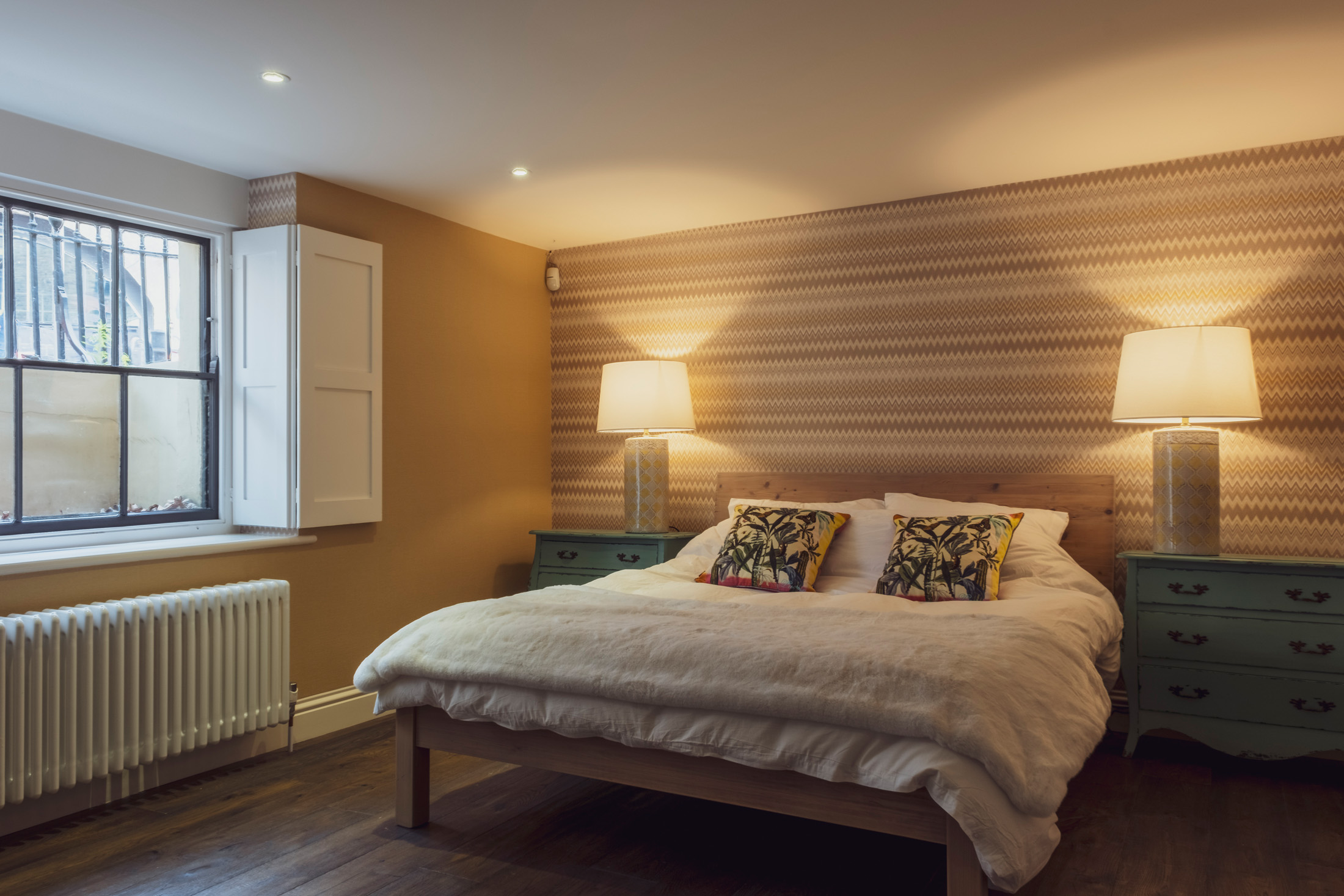
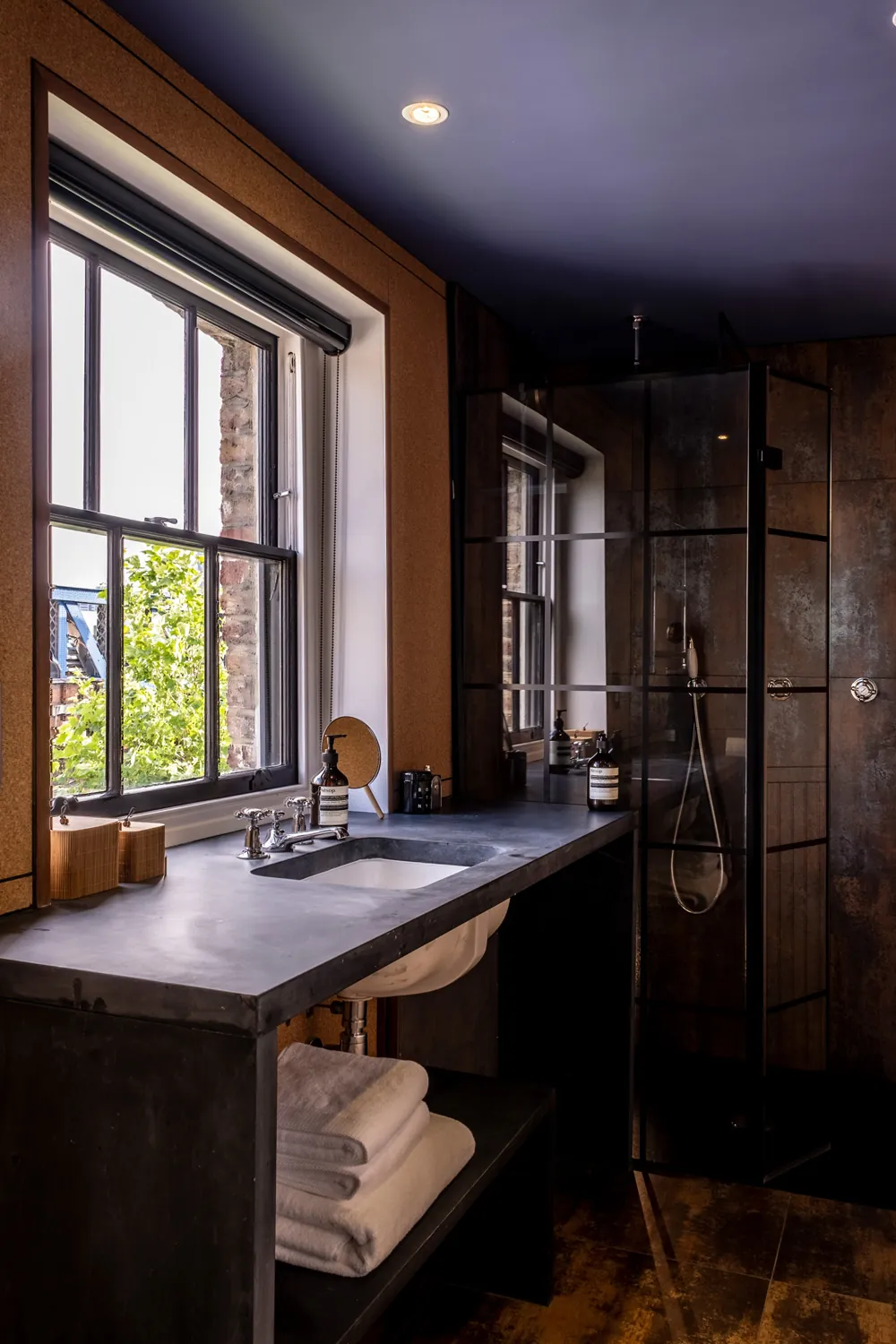
“When we’re here as a full family, the little one and two teenagers and their mates, it’s the house that gobbles up – and lets you all live.” You could be spread across all five floors yet a sense of togetherness remains. “It’s not really a house,” Juliette muses, whose husband describes the home as a clubhouse.
From the modern to the medieval, the South Bank is part of the fabric of London. As dusk falls and lights blink on, the myriad vistas change. You are surrounded by the twinkling cityscape but within the sanctity of the home, as Juliette puts it.
“You’re a custodian of a house,” she muses. “That’s why I don’t mind sharing this house. Because it’s not mine – I’m just living in it.” To London’s unique dialogue between old and new, Take Courage House makes an emphatic contribution.
