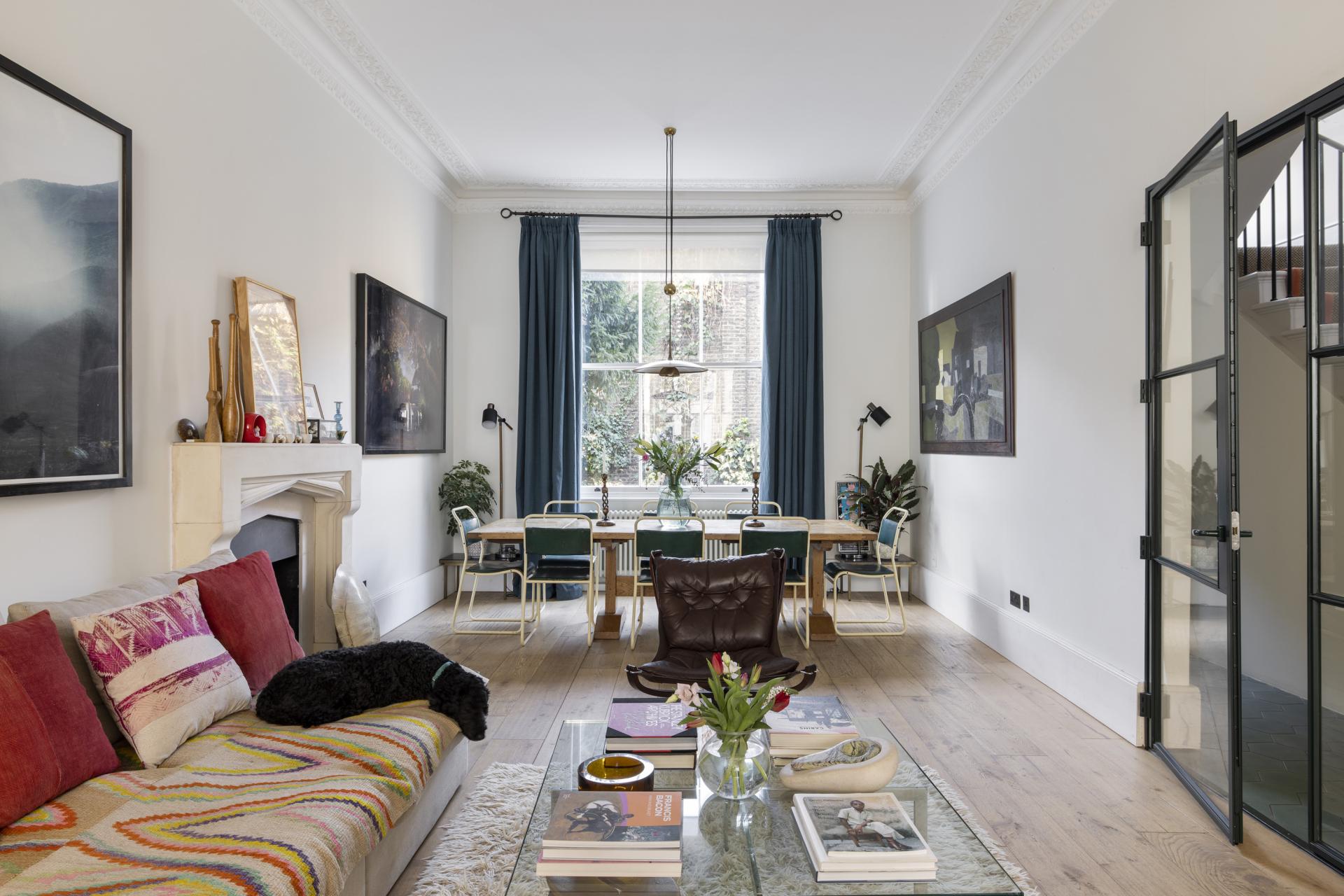
Holland Park
Taking its name from the nearby park, Holland Park is a sophisticated pocket of Victorian architecture and well-trimmed greenery tucked between Kensington High Street and Notting Hill.
Brimming with a village vibe and community spirit, you’d be forgiven for thinking you were far from vibrant South Kensington when staying in one of Holland Park’s apartments, London. Wander through the dainty cobbled mews, admire the crescents of white stucco-fronted townhouses and avenues lined with artisan producers who count the likes of Richard Branson and David Beckham as their customers. The marvels of Victorian-era architecture can be truly appreciated here; Holland Park property boasts detailed cornicing, imposing columns, period balustrades, glass and iron canopies that stretch over grand entryways, preserving the heritage of this historic quarter. Between lively Kensington High Street and affluent Holland Park Avenue sits the namesake park, formerly the address of Holland Park House. Spanning over twenty hectares of well-trimmed gardens, its woodland walkways are home to plenty of wildlife for a truly rural feel. Many Holland Park apartments are surrounded by designer boutiques, exceptional brunch spots and lavish restaurants.


Another area to consider
Notting Hill
From bohemian Portobello Road to chic Westbourne Grove, apartments for rent in Notting Hill are characterised by iconic candy-coloured period architecture. Its romantic streets, lined with traditional mews and Grade-II listed buildings, are paved with a rich history that transports you beyond the movie. The charm of this neighbourhood can be found in its community, among its independent retailers and local stalls. It’s etched on the beloved cobbled paths worn smooth by locals. Staying in Notting Hill’s apartments lets you live like a local, near the cherished artisan cafes, cosy pubs and vintage sellers that are at the soul of its refined character, cardinal to its narrative and central to its appeal. A celebration of discerning lifestyles, Notting Hill apartments, London tick all the boxes for a noteworthy stay. With so much to offer, we’ve recommended our favourite restaurants, pubs and bars to help you decide on things to do in Notting Hill.