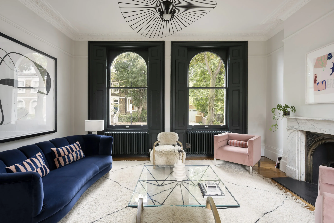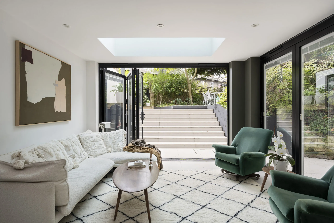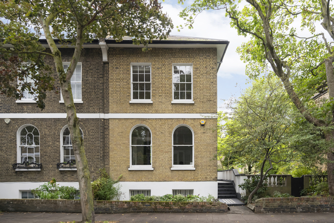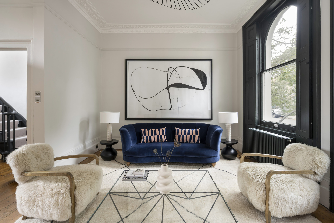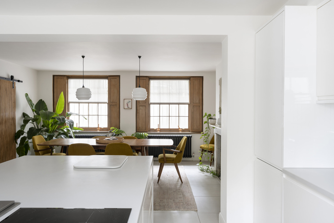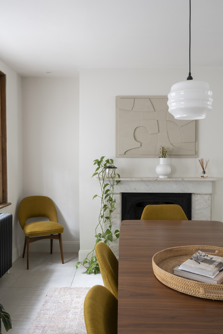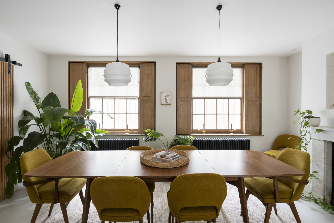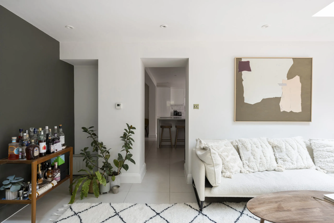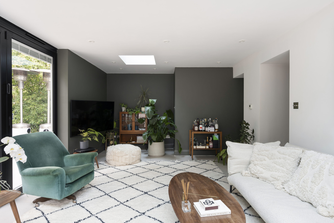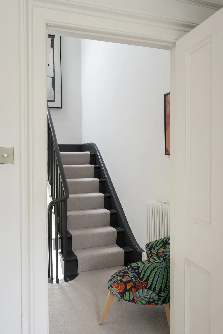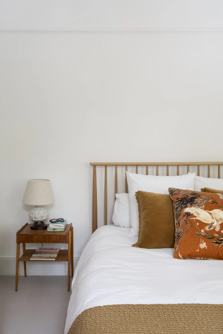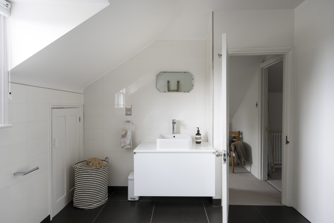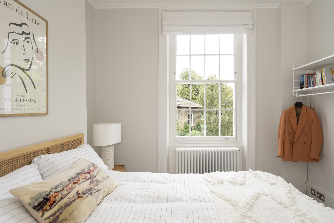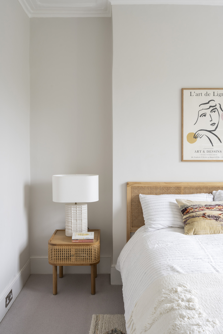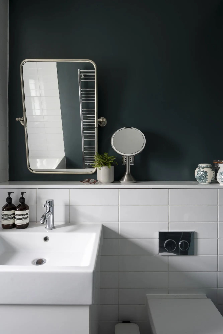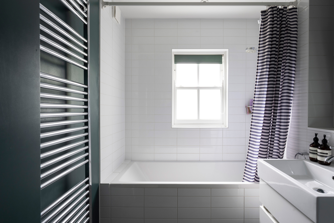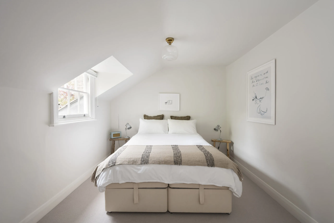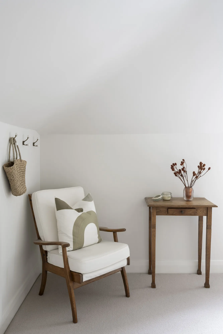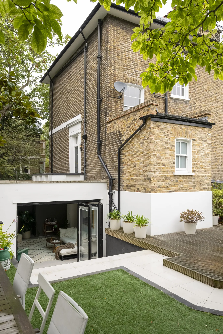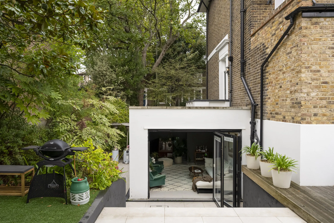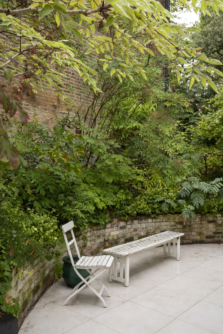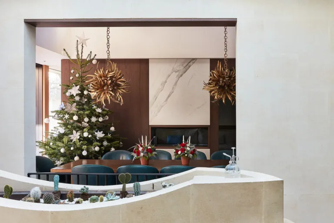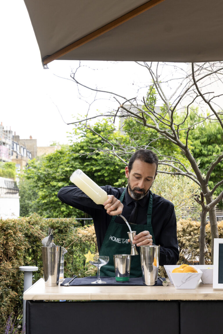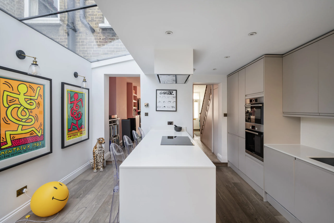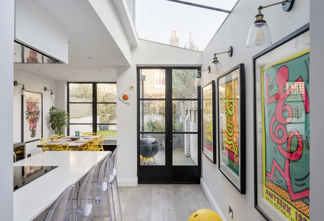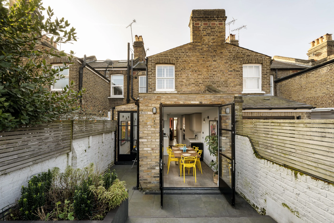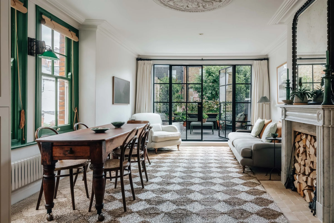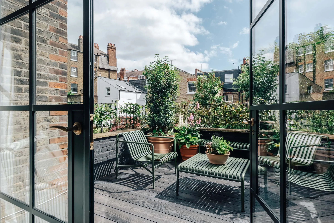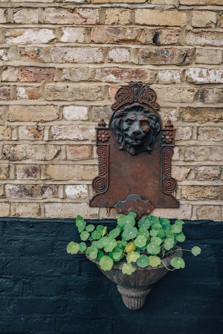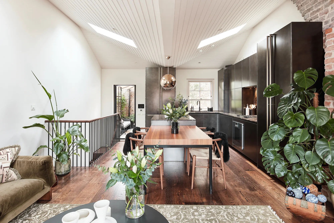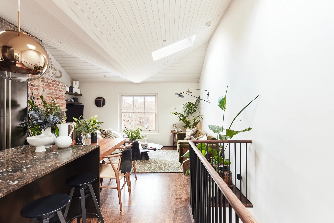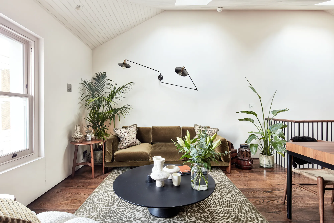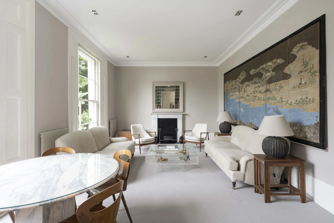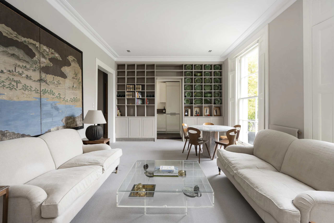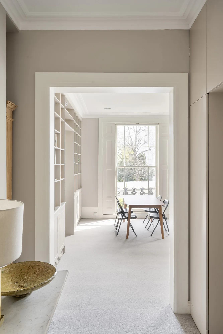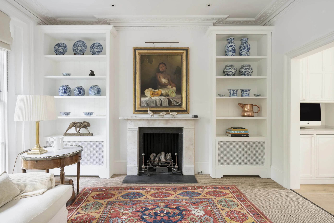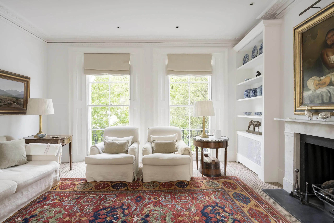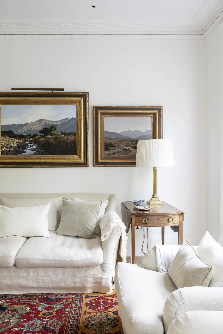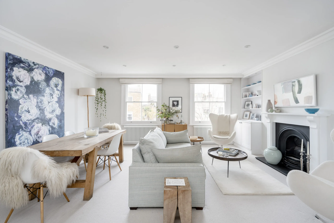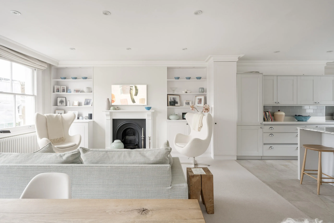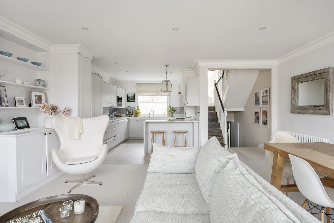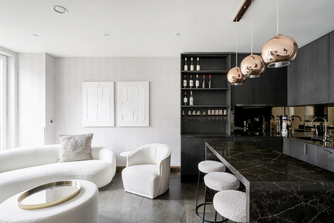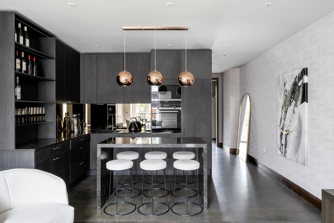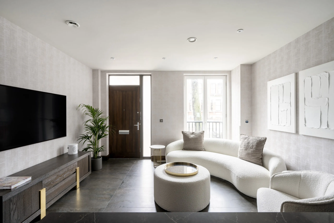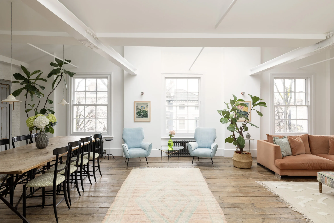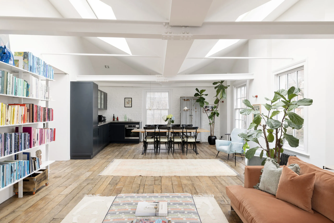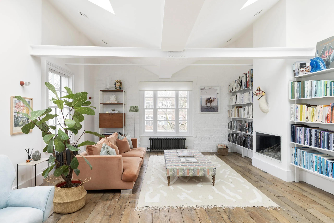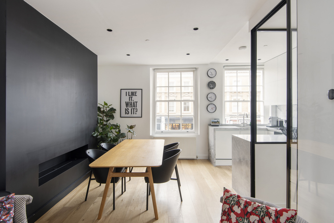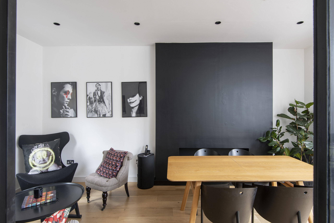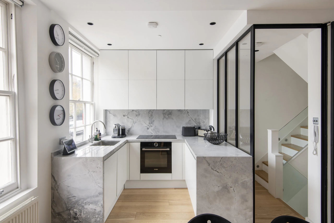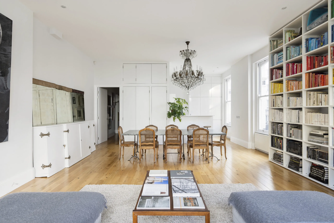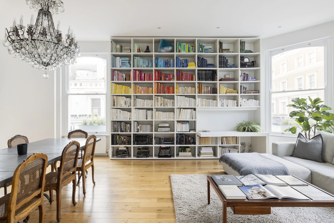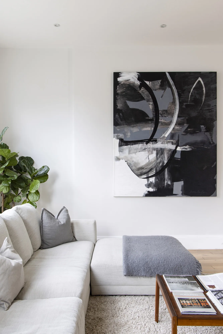From the lounge, bi-folding glazing opens to a secluded patio on one side, and a set of stone steps ascending to the garden on the other. Backdropped by mature trees, this al fresco scene is as serene as they come. It’s a perfect setting for warm-weather entertaining, with the verdant lawn and wooden decking offering plenty of space for outdoor dining – with a barbecue poised for the task at hand.
Overview
Behind its handsome Victorian façade, this Grade II-listed home artfully balances heritage and modernity. Period details – from soaring ceilings and ornate cornicing to arched sash windows – are enhanced by a curated palette of colours and artful furnishings. Expect light-filled living areas, a contemporary kitchen and dining space and three calming bedrooms with minimalist aesthetic styling. Outside, a secluded garden framed by mature trees offers a private setting for al fresco dining and summer gatherings.
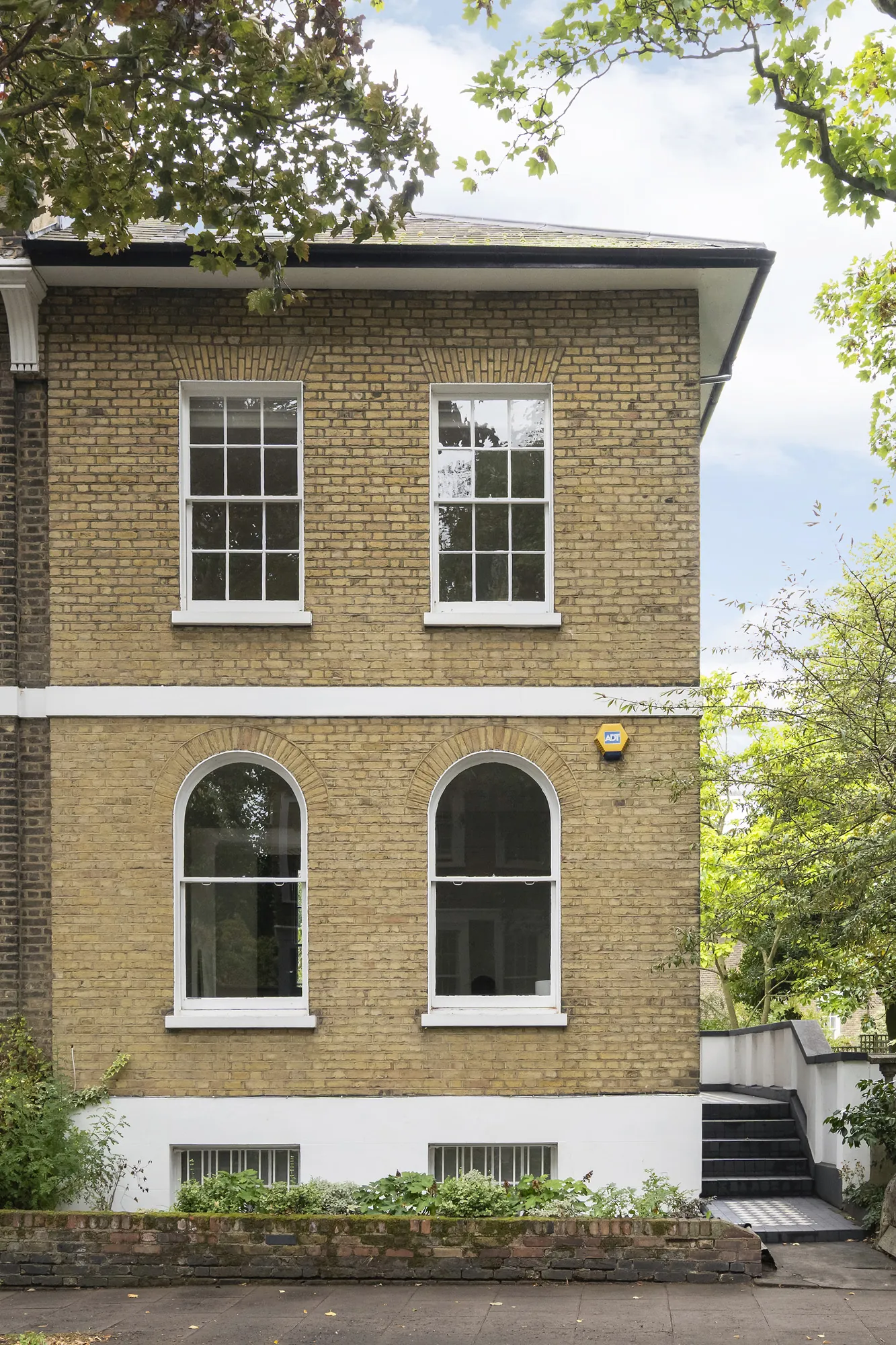
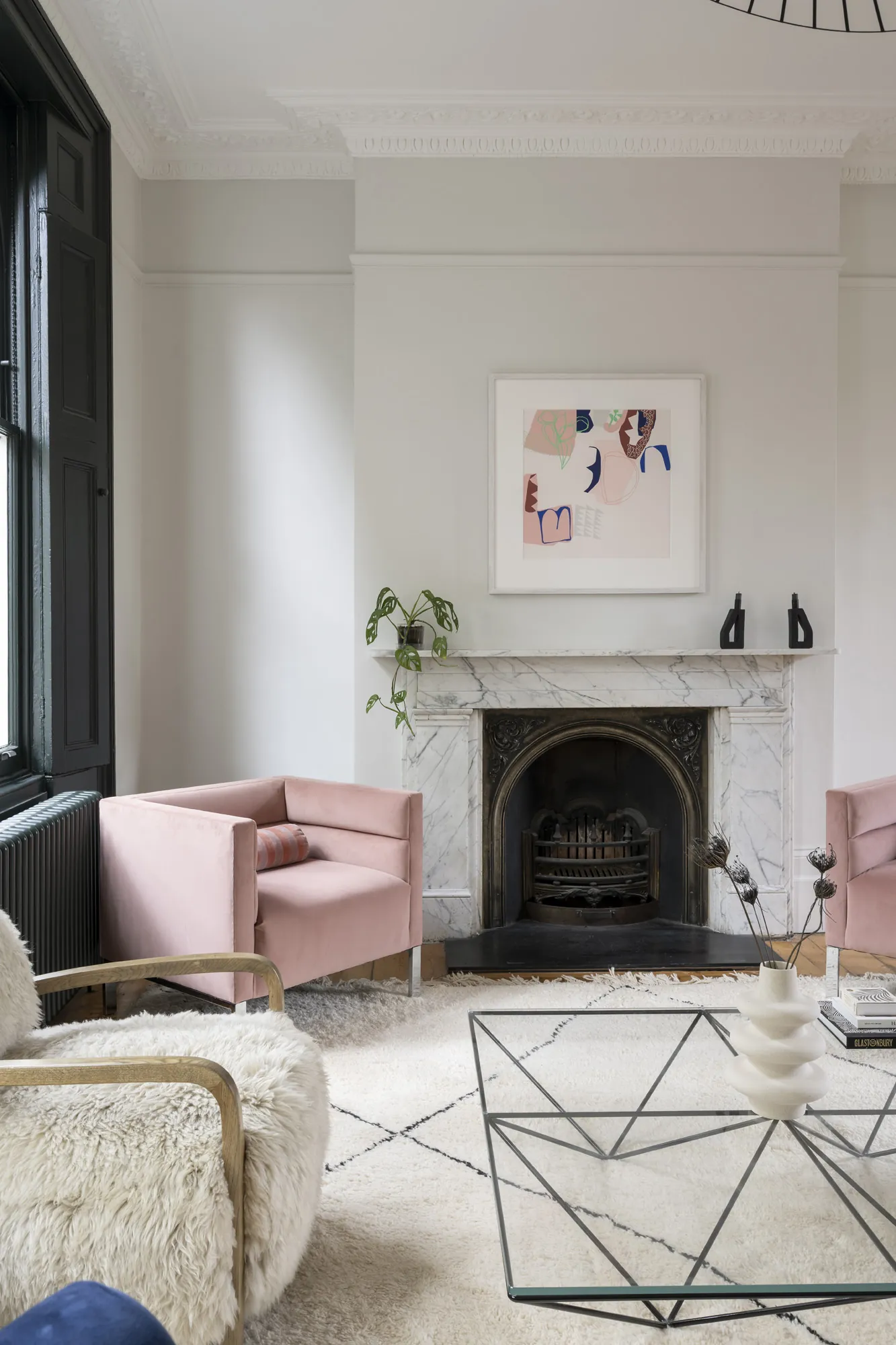
The living spaces
The double reception room showcases a harmonious dialogue between classic and contemporary interior design. The 19th-century architectural framework sets a refined tone: soaring ceilings are finished with decorative cornicing, a period fireplace enjoys a sleek marble surround, and the pair of oversized arched sash windows fill the room with sunlight. Stylish modern furniture – including powder-pink and sheepskin armchairs, sculptural lighting and bold artwork – bring uplifting colour and textural depth.
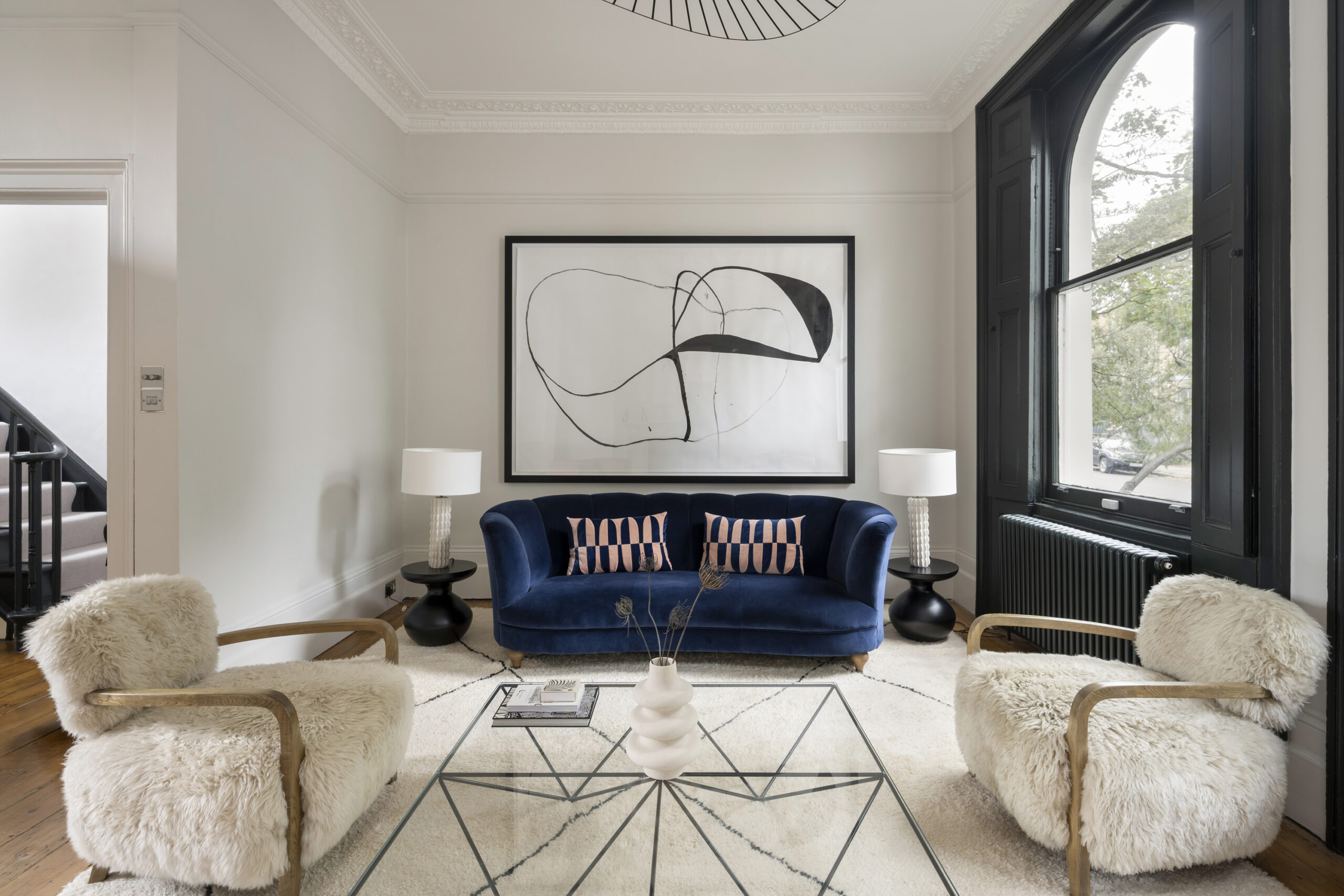
A second living room is located on the lower-ground floor, finished with dark green accent walls and plush furniture. Sunlight abounds through the wraparound glazing, which folds open to reveal the garden – making effortless synergy between the indoors and out.
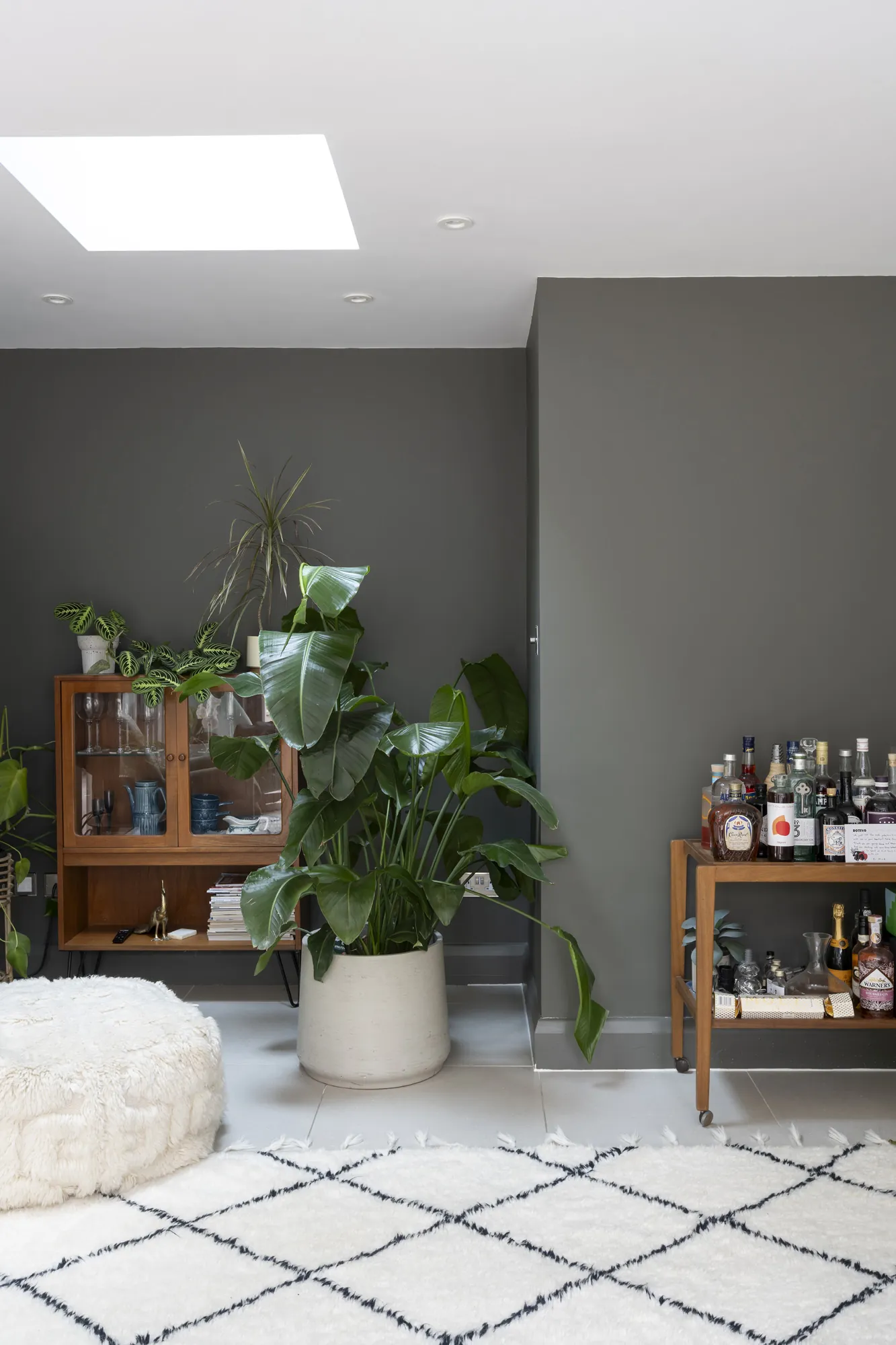
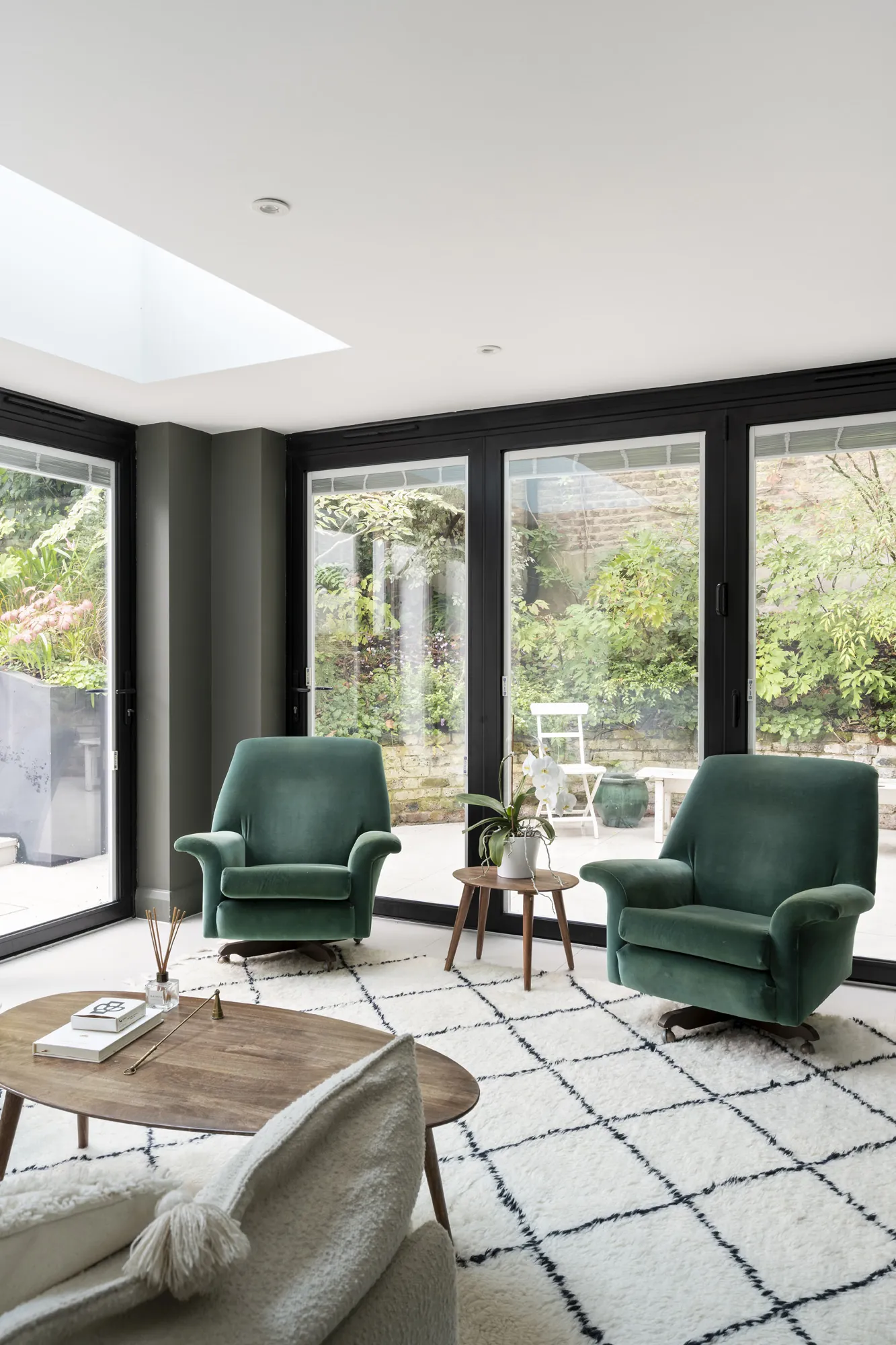
Kitchen & dining
Downstairs, the spacious floorplan has a welcoming feel with its open-plan layout. Whitewashed walls and pale floor tiles span the entire kitchen and dining room, with natural light pouring through dual-aspect windows. Pairing form with function, the smooth worktops, hi-tech appliances, marble splashback and integrated breakfast bar make the kitchen an invigorating setting for culinary experimentation. Gather friends around the smart wood table, before retreating next door for a night cap in the lounge.
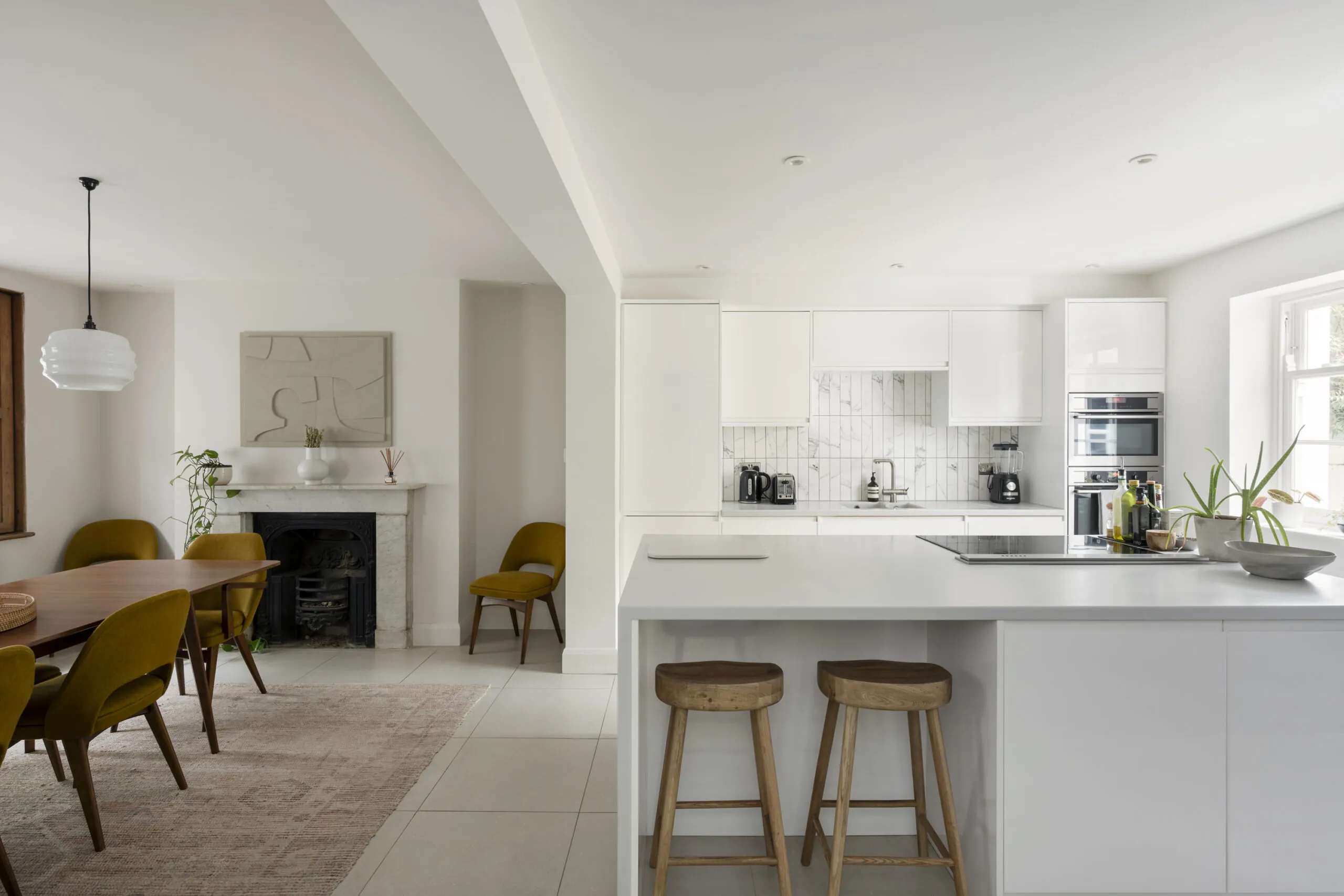
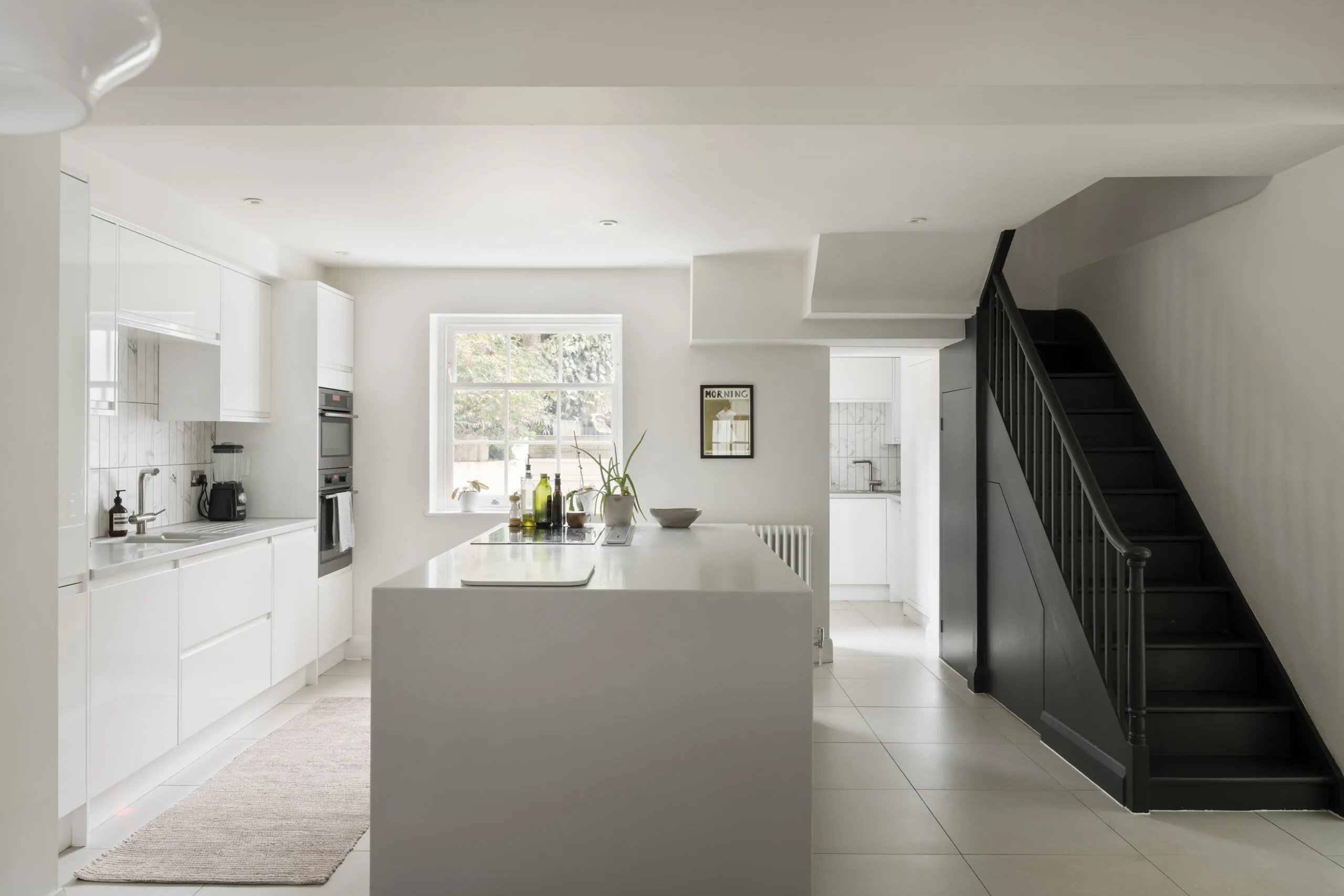
Bedrooms & bathrooms
The principal bedroom suite is an enclave of minimalist calm, with pale carpets and walls softened further by warm wood accents and sunlight diffused through sash windows. In both of the guest bedrooms, cosy double beds are complemented by considered wall art and plenty of natural light. In one of the bathrooms, dark teal walls contrast with whitewashed metro tiling that wraps around an inviting bathtub. In the other, an oversized walk-in shower is set to refresh.
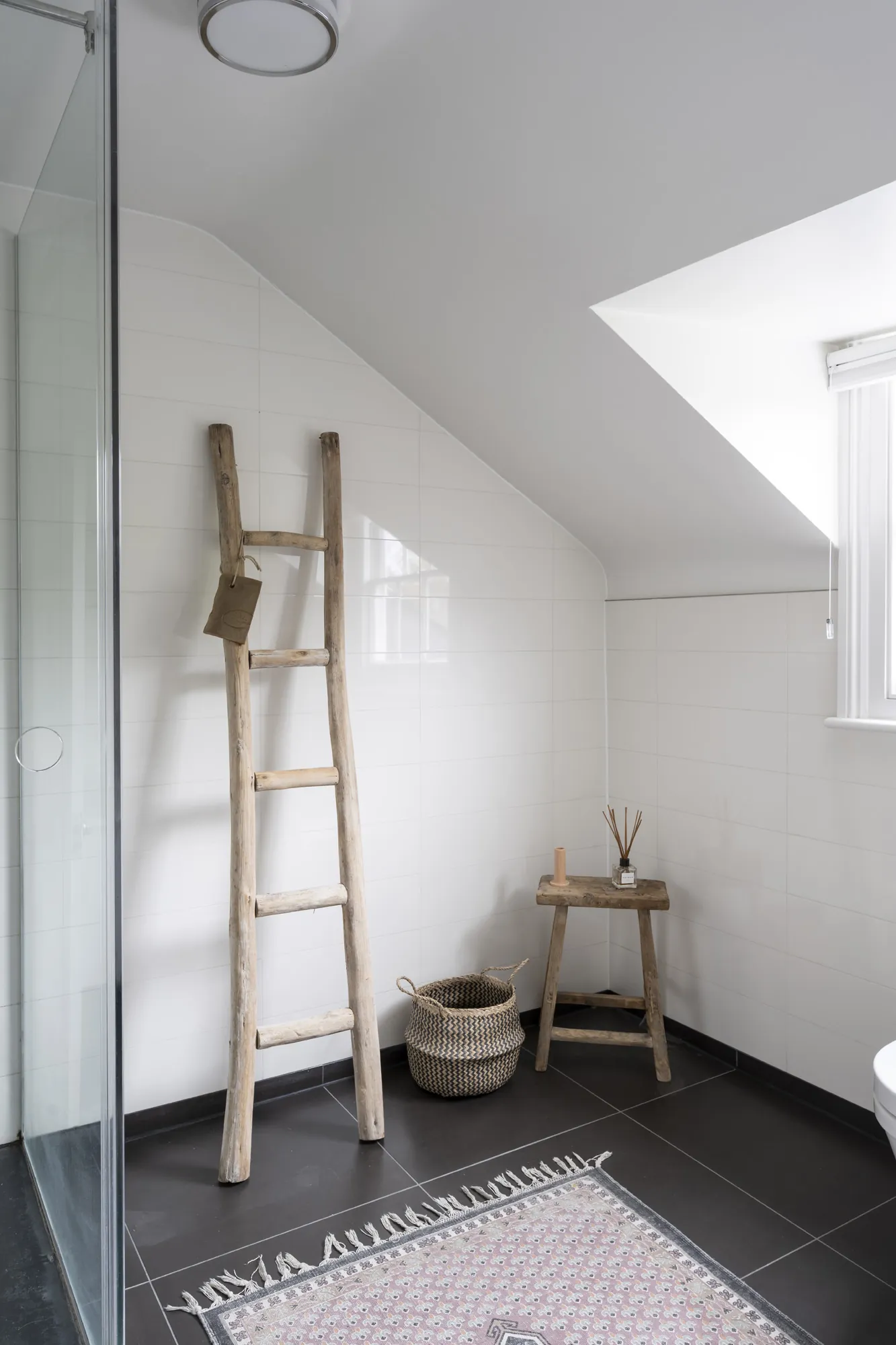
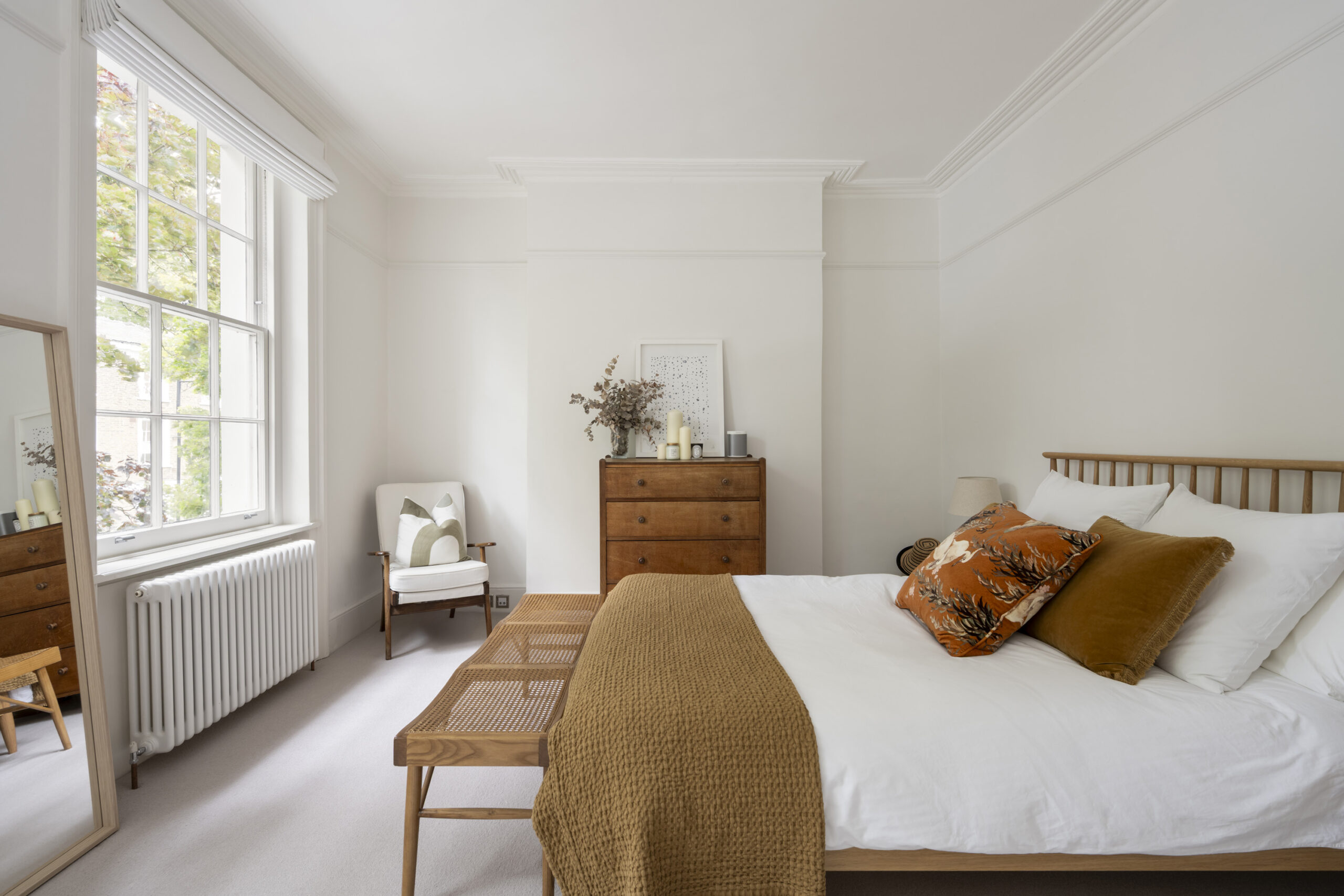
Outdoor space
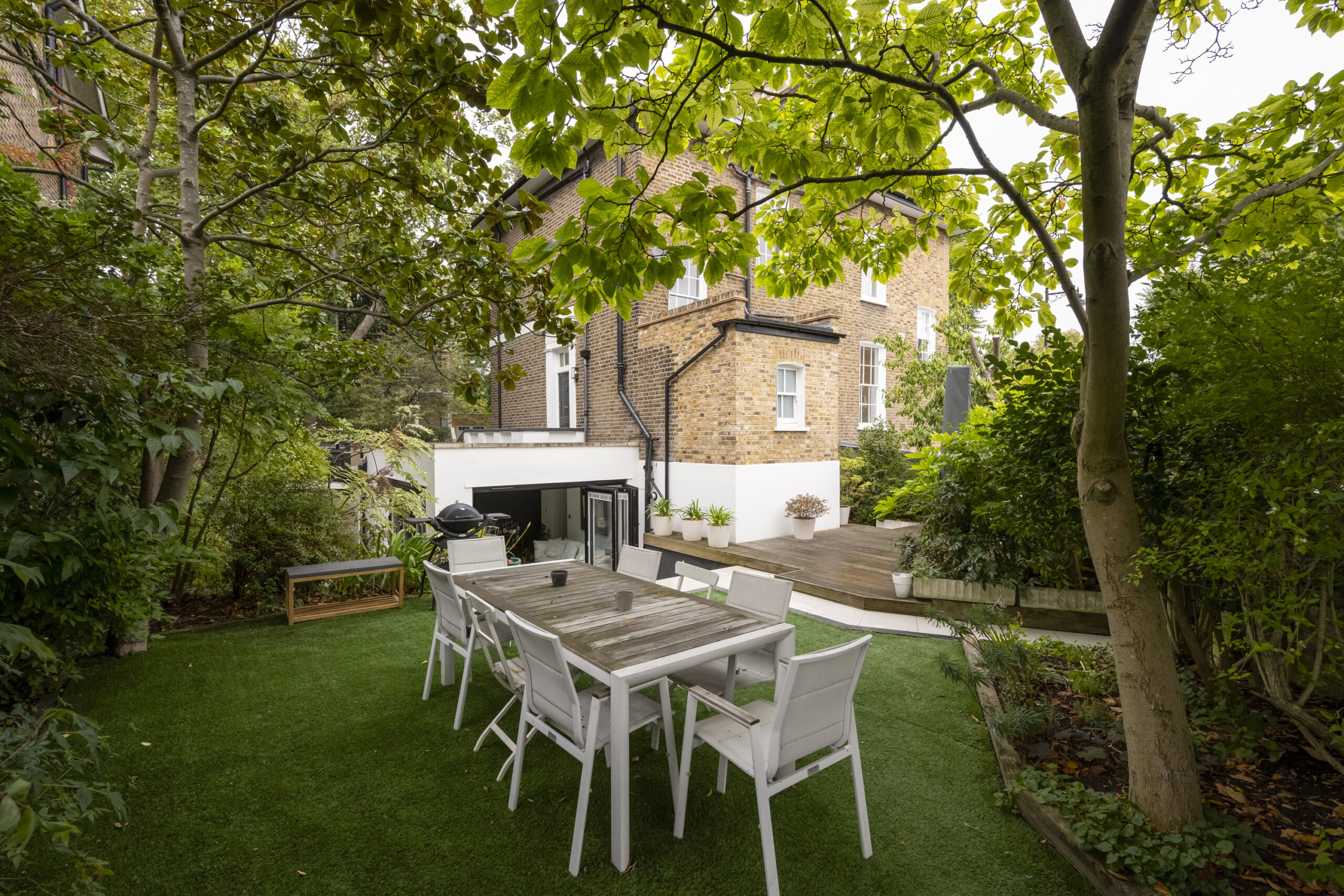
The neighbourhood
Nestled on the peaceful Canonbury Park North, the home is just moments from the vibrant heart of Islington. Upper Street’s boutique shops, artisanal cafés and acclaimed Michelin-recommended eateries – from The Baring to Bellanger and Noci – offer everyday indulgences, while the Almeida and King’s Head Theatres bring cultural vibrance. The cobbled charm of Camden Passage provides further inspiration for retail and dining: treat yourself at Buns From Home before perusing the antiques stalls and design shops, then a drink at The Myddleton Arms or The Albion. Stretch your legs around Highbury Fields, head down to Regent’s Canal for tranquil walks towards Camden and Kings Cross, or get across the city quickly via Highbury & Islington’s tube station.
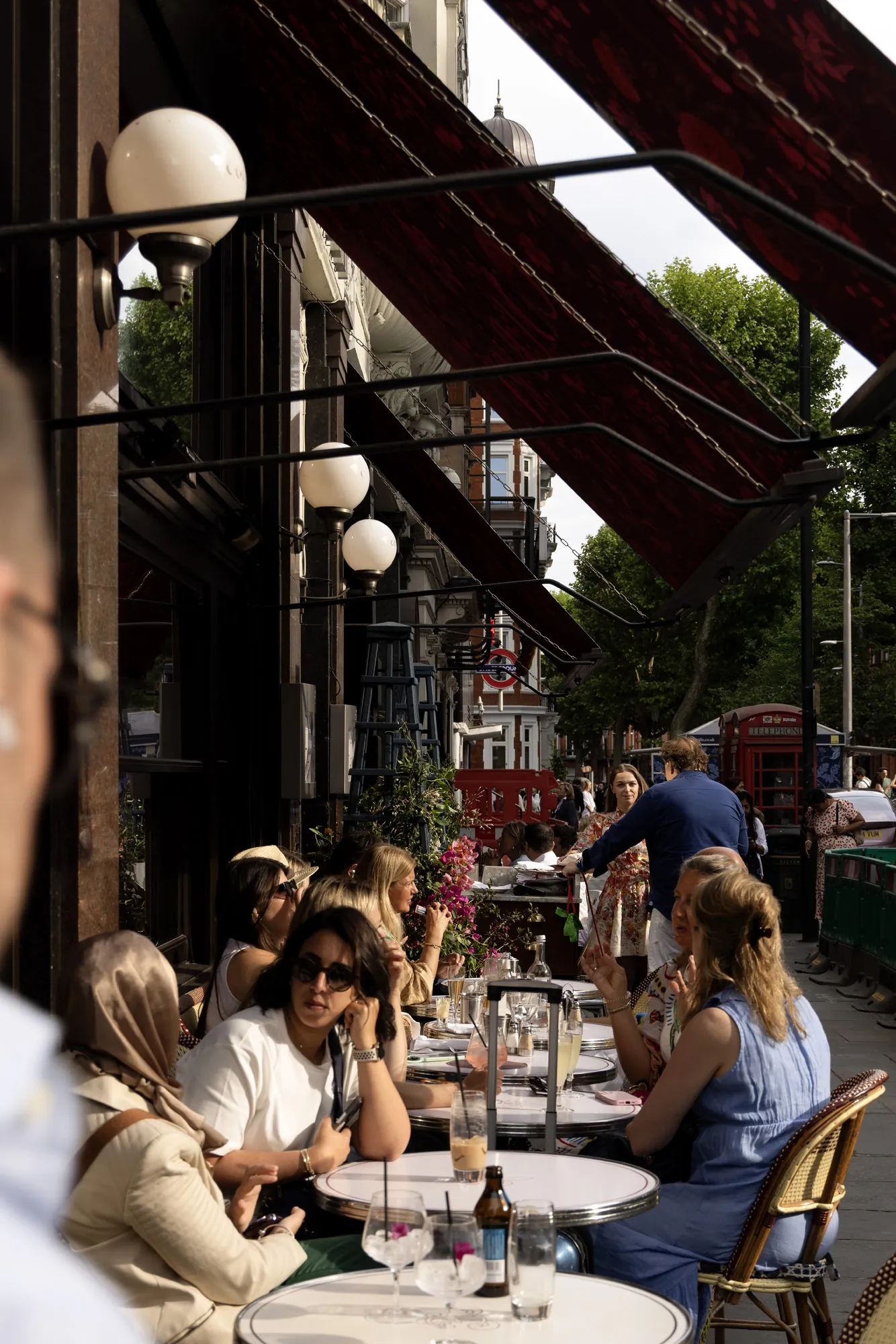
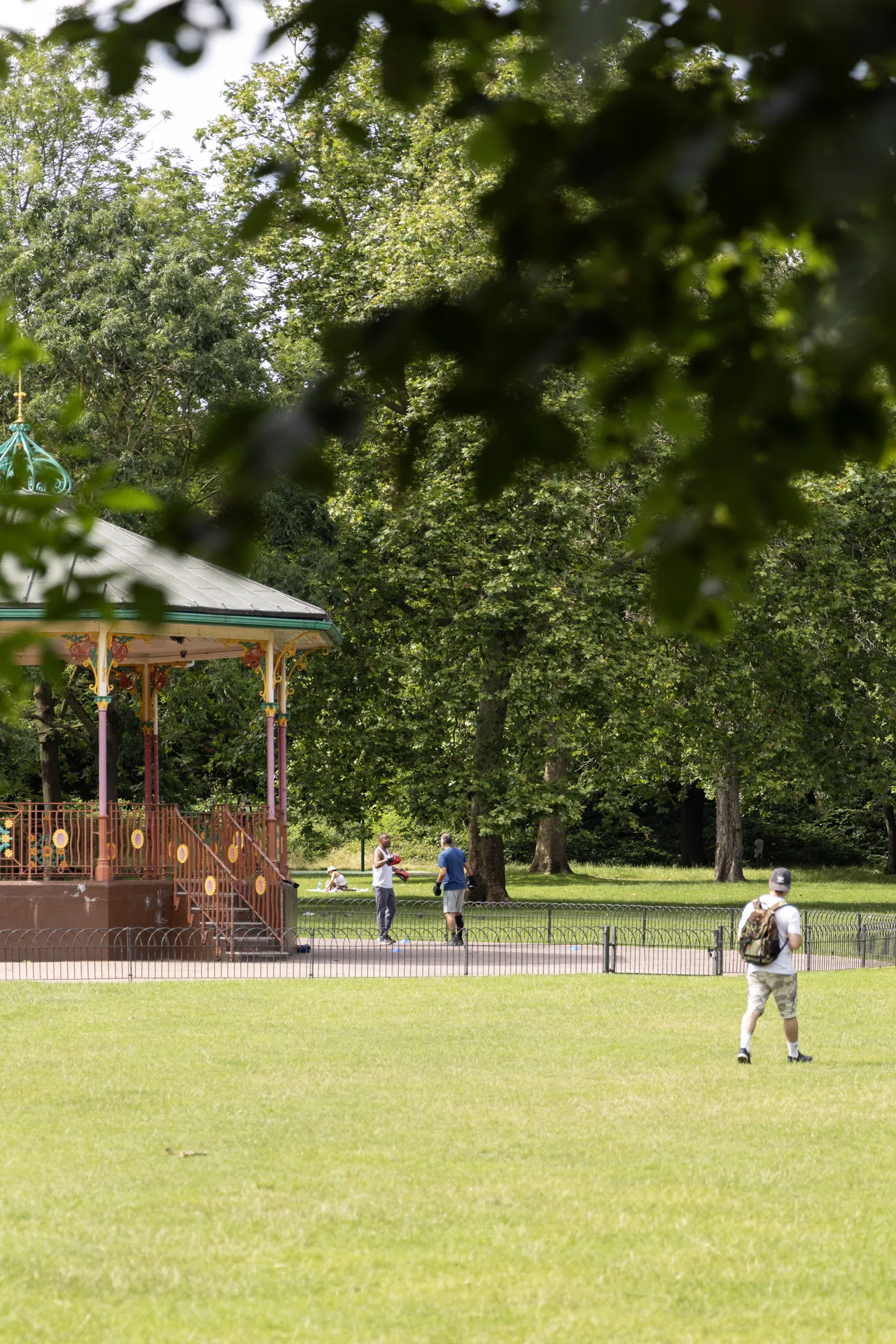
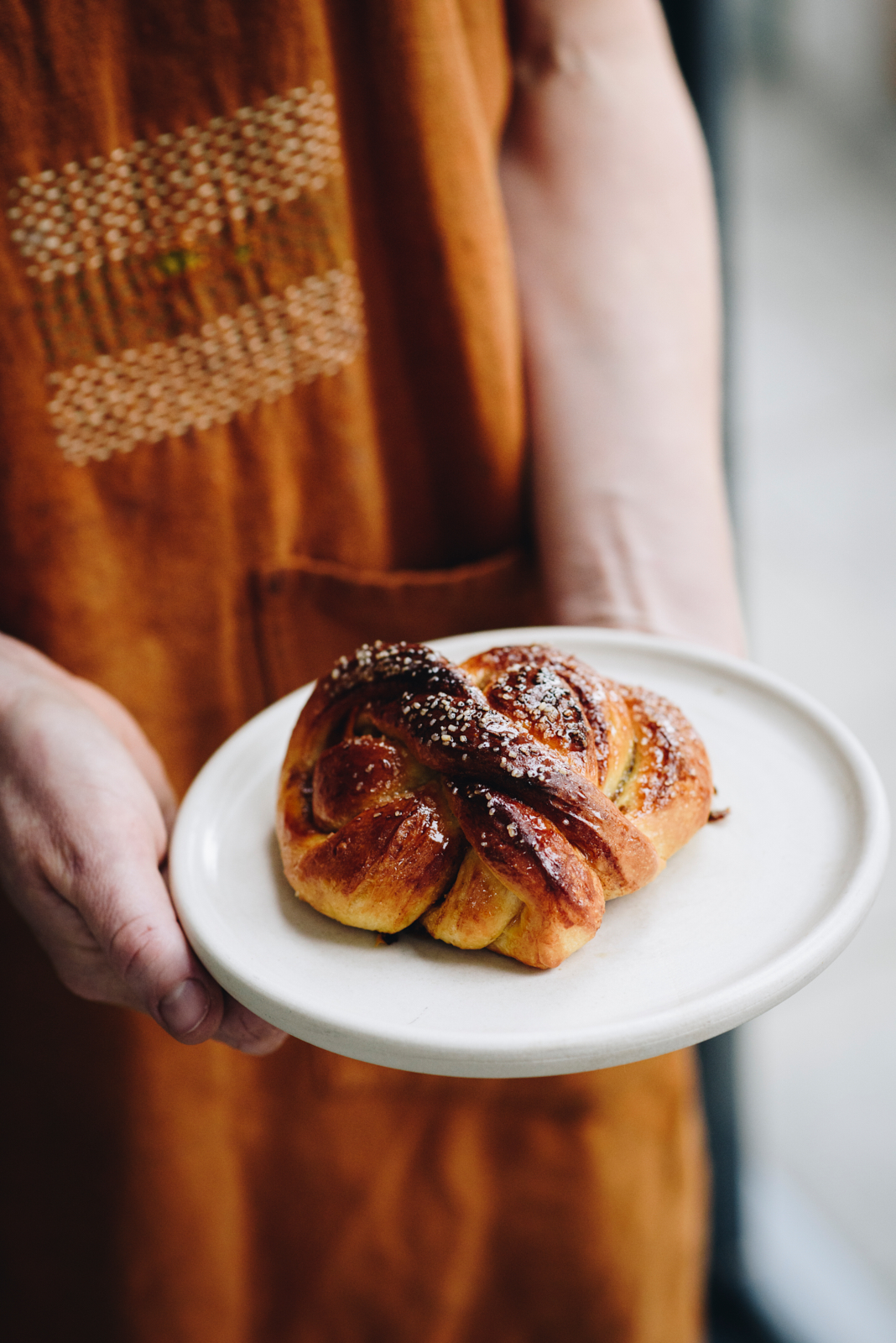
Guest Services
At your service
No request is too big or small for our concierge team. Premier League tickets to an all-important game, specialist piano tuners, a Michelin-starred plant-based chef. It’s a yes to all of the above.
Finesse your stay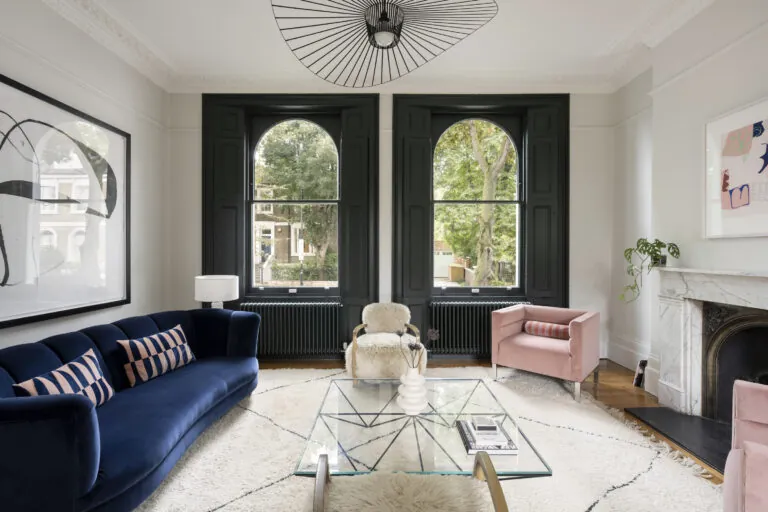
Select your dates

Canonbury Park North
Thank you
We have received your enquiry and a member of our team will respond to you shortly.
