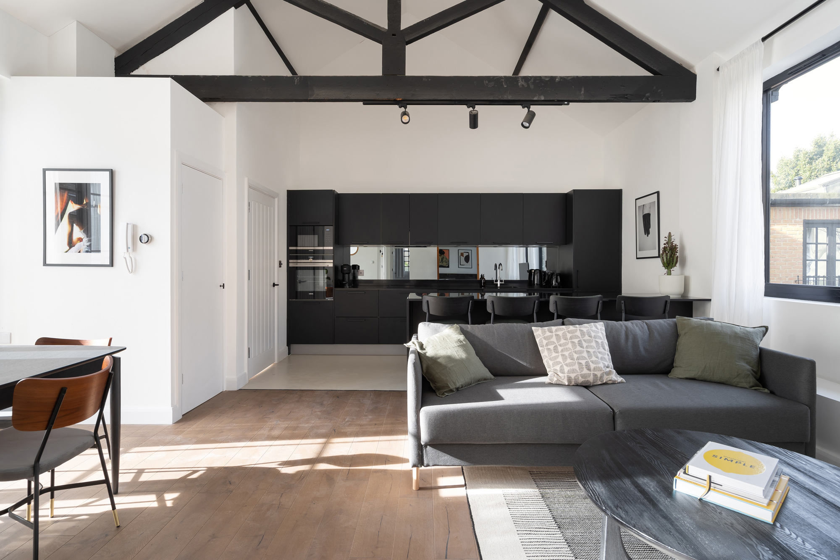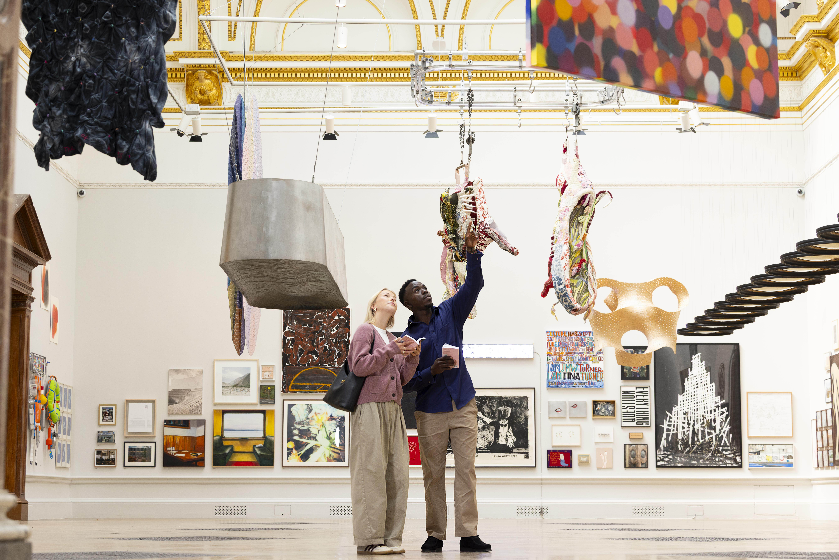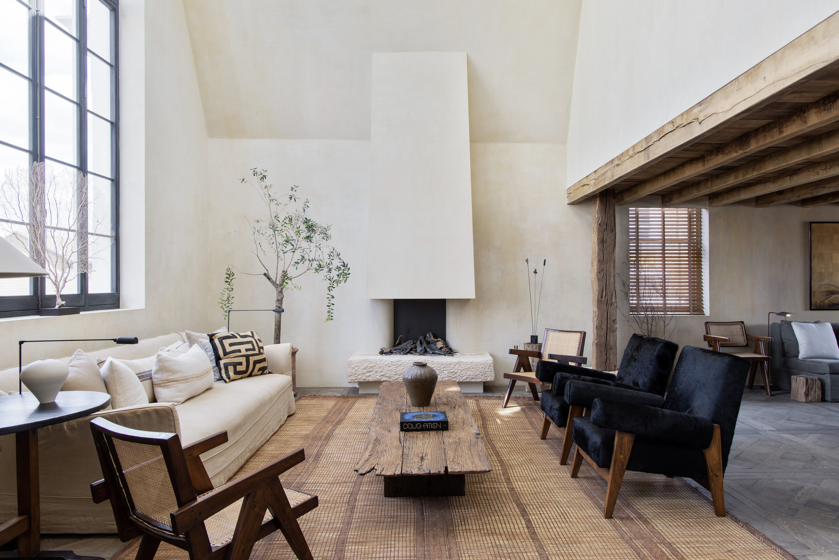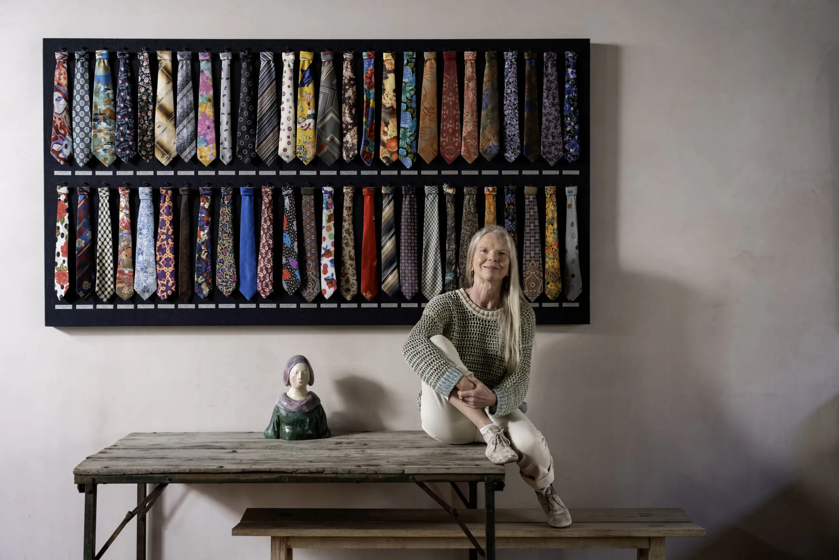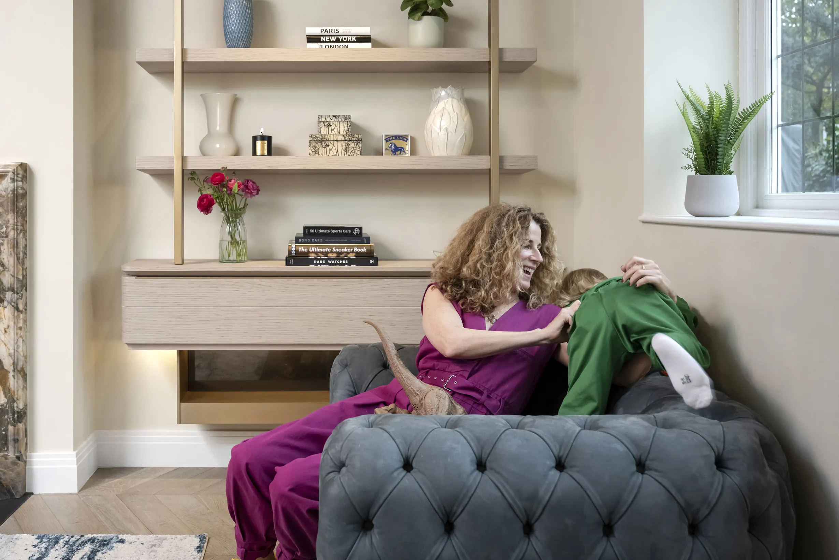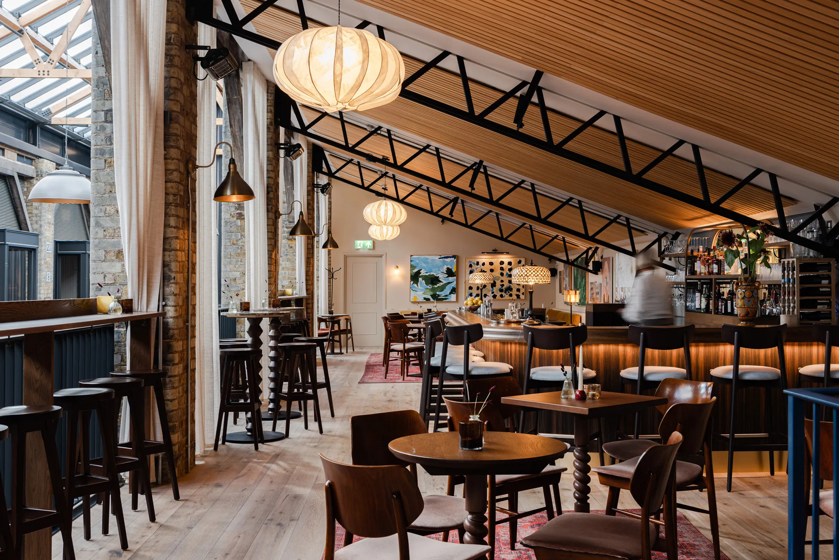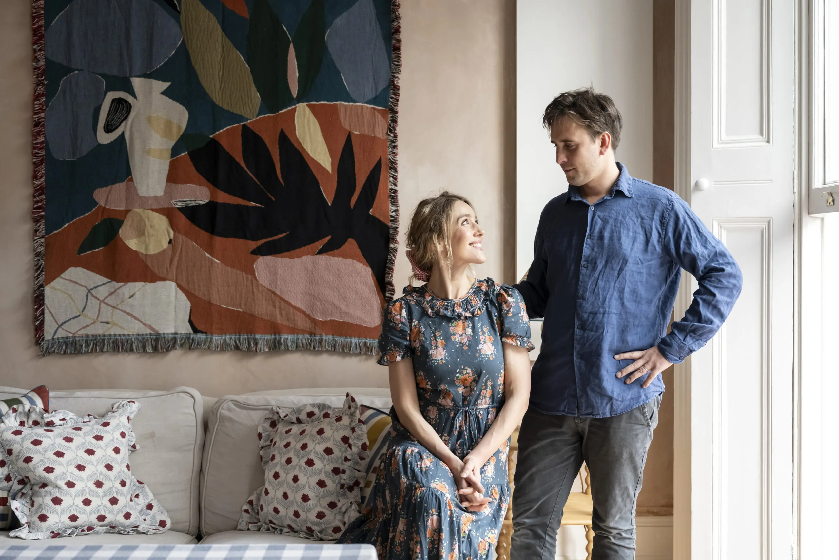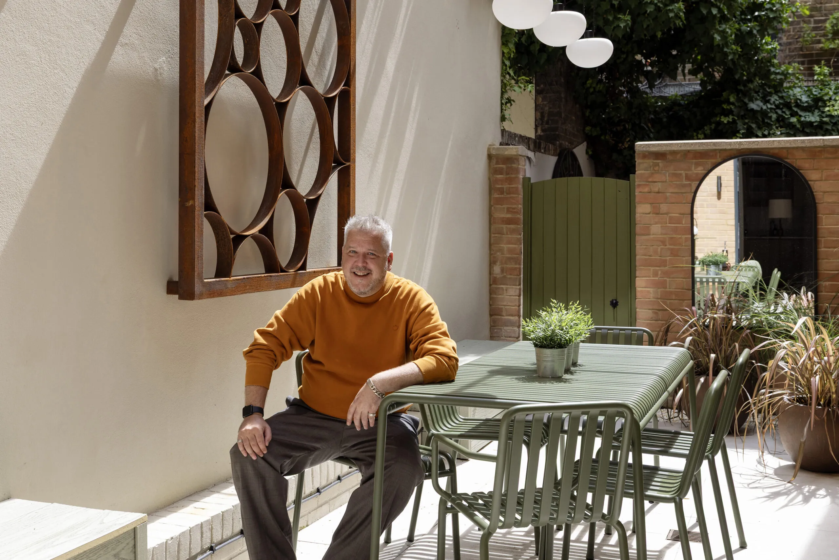
The interior design virtuoso on reworking a former photography studio into short stay homes that honour their creative roots.
White walls, seamless paper backdrops, light, space: architecturally speaking, the average photography studio is the definition of a blank canvas – a characteristic that lends itself to reinvention. But how do you turn a place for shooting into a place for living, retaining the practicalities and proportions of a workspace without surrendering the comfort and familiarity of a home?
Interior design mastermind Tala Fustok is no stranger to breathing a new lease of life into both commercial and residential settings. Her portfolio includes the 34-bed boutique Mandrake Hotel in Fitzrovia, formerly an RIBA award-winning office block, now a maze of a space, with dramatic colour schemes, playful design and trippy artwork at every turn. There’s also the Cambridge headquarters of game developer Ninja Theory, which she overhauled with a blood-red bar and all-blue cinema room to tempt employees back to their desks.
Her latest project, transforming Brunswick Studios into boutique residential development The WIK, is a more pared-back addition. Nonetheless, Tala’s trademark tenets of comfort and functionality remain and seep into the design of the series of seven studios repurposed from what was once a photography shoot location. “We wanted to create spaces that are dynamic, practical and feel good to live in,” says Tala of the overarching inspiration for the project. Now completed, she talks us through the transformation, how she set about creating “a new purpose for the building” and what underpins her design process.
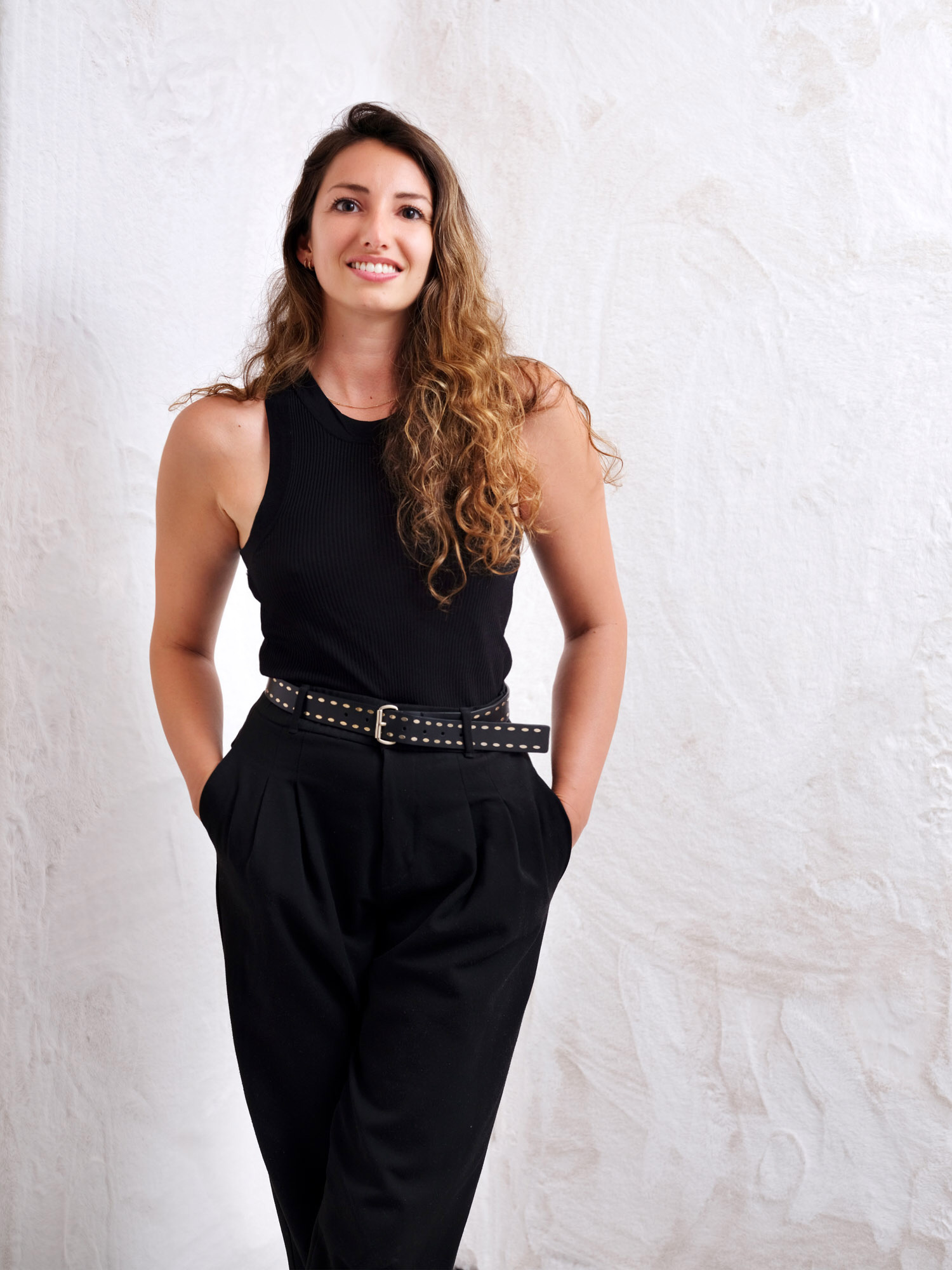
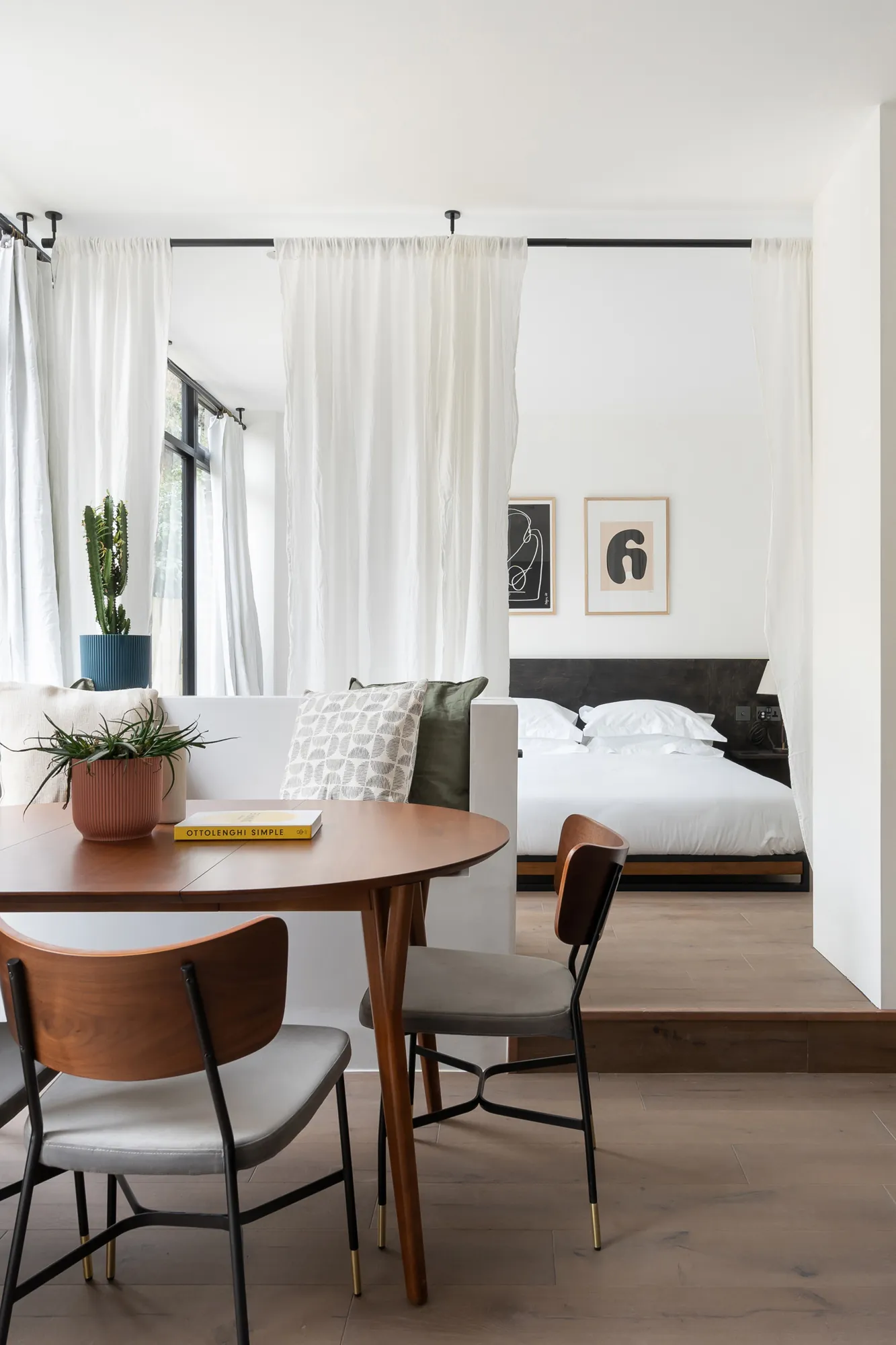
We wanted to create spaces that are dynamic, practical and feel good to live in.
Tala Fustok
What were your initial considerations when you walked into the space?
Light. Natural light has the power to create uplifting atmospheres and enhance materials. As we were creating loft spaces, we knew this was a big factor to consider.
How did you want the studios to feel?
The apartments needed to flow and complement our client’s lifestyle – to be comfortable when they are home and practical when they are working – a studio that feels balanced and stimulating. We focused on making the spaces feel open and free-flowing by focusing on how the light would work within the apartments.
How did you ensure synergy between the original architecture and design features and the new?
As part of our design ethos, we often take inspiration from a project’s architecture and its surroundings. The former photography studio was completely open, with only a few doors that concealed a handful of rooms. We needed to introduce an entirely new concept, to optimise the rooms flow and free-up space to create large open living areas. Working with the building’s natural light was a great way to explore how we introduced the individual studios and configure them. Using the original floor-to-ceiling windows as well as adding in extra skylights, ensured plenty of natural light could flow throughout.
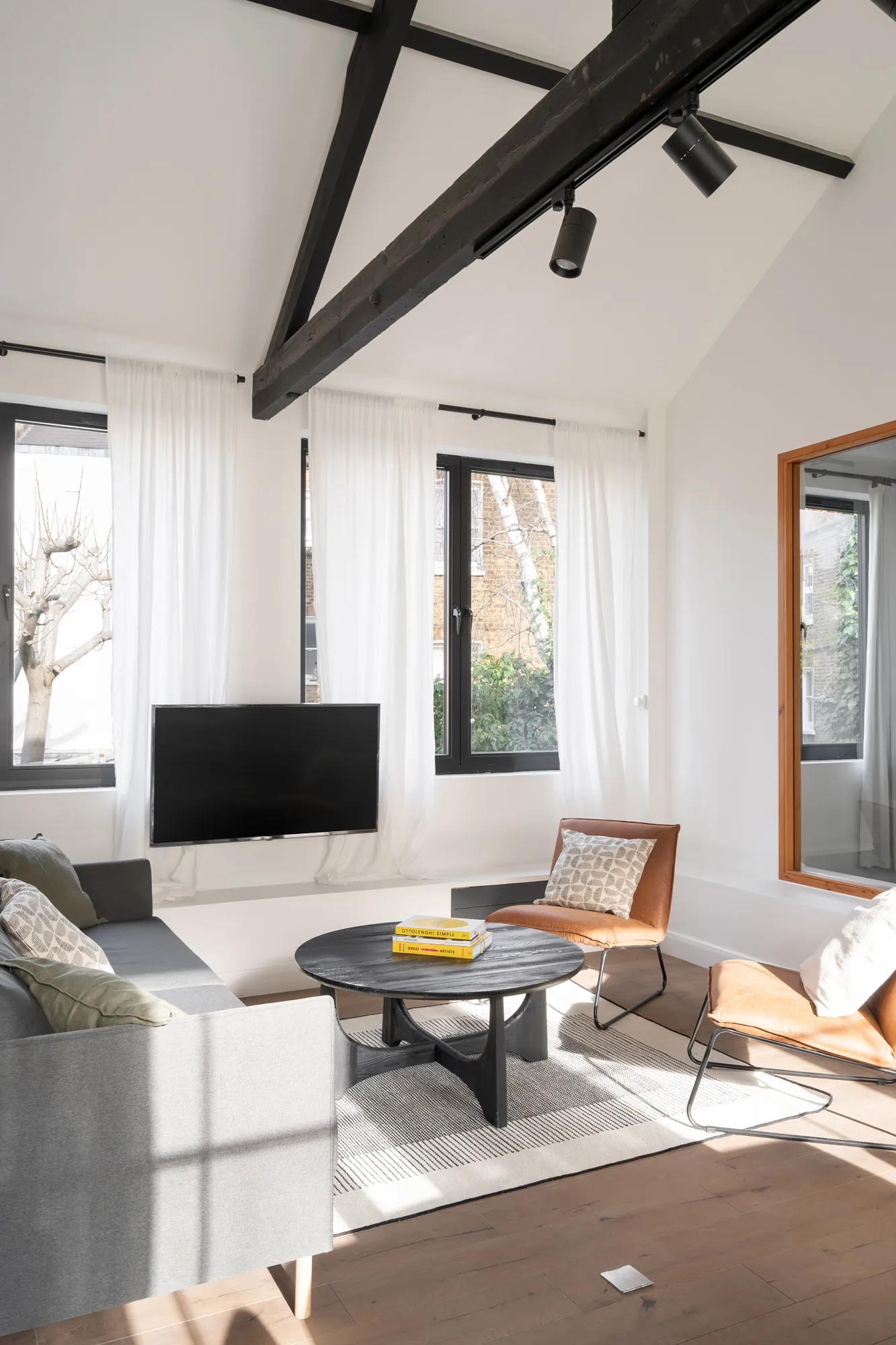
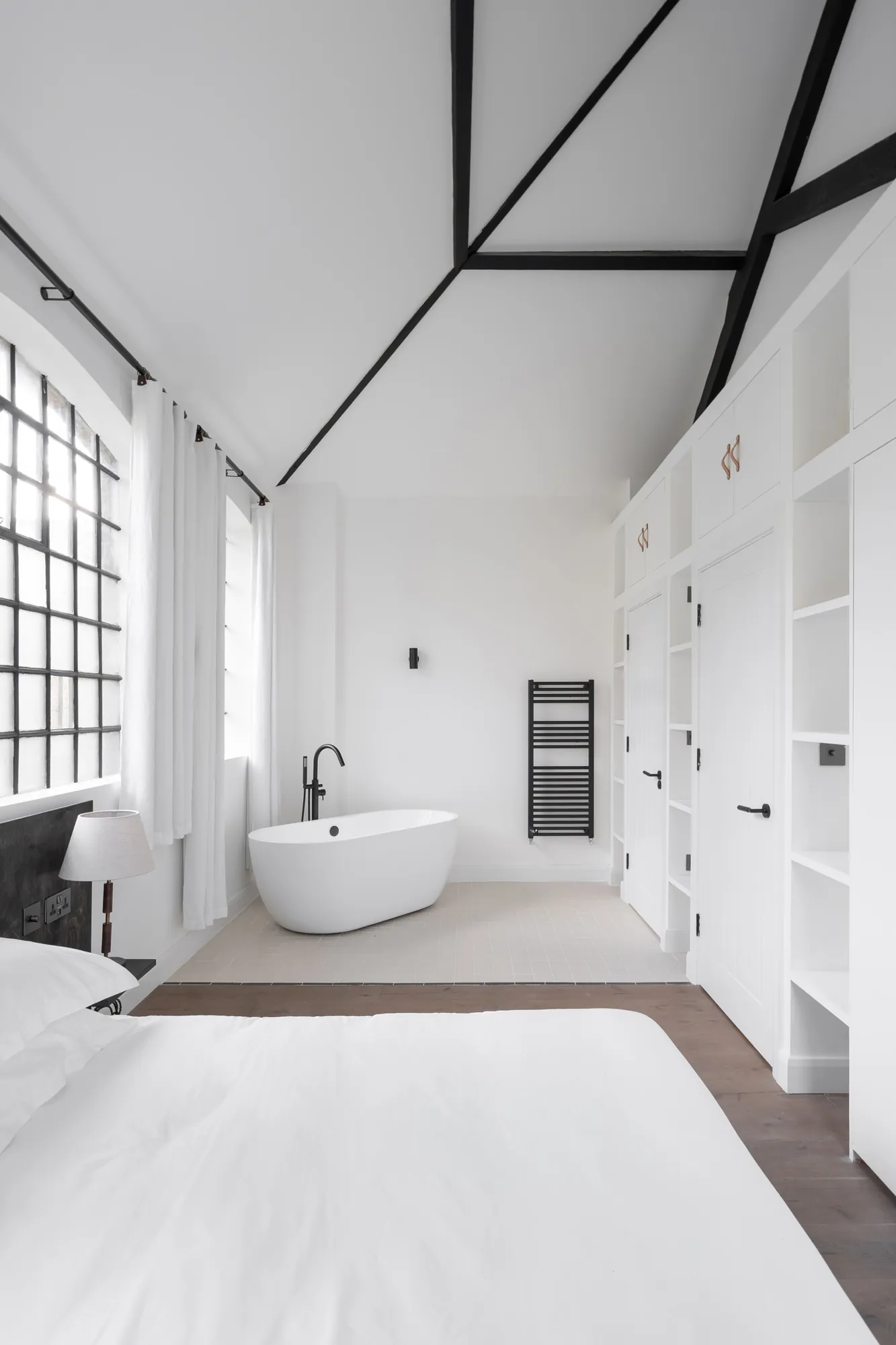
The use of black and white tones is a stand-out feature of the overall design – what was the idea behind that?
Working with the architecture of the building, we wanted to create a timeless, minimal backdrop that enhanced the building’s natural beauty, and made the space seem larger and more dramatic.
What are some of your favourite architectural details?
Renovating the building we found hidden beams and chose to expose them to allow the beauty of the original architecture to flow through the space. We also wanted to exaggerate the contemporary design by adding Crittall doors to all the studios. By mixing the old and new we have designed homes that are entirely unique and celebrate the heritage of a once forgotten space.
Does a sense of place feed into your design process? If so, how?
Always. We work with a building’s character to create spaces that feel good to live in and enhance our clients’ lifestyles. I always love to add an element of mystery and excitement to any project we work on too – creating spaces that enable us to live our lives more fully.
