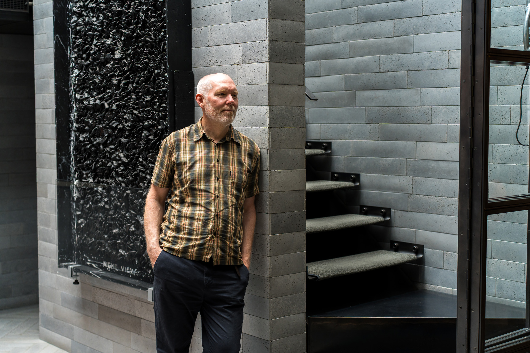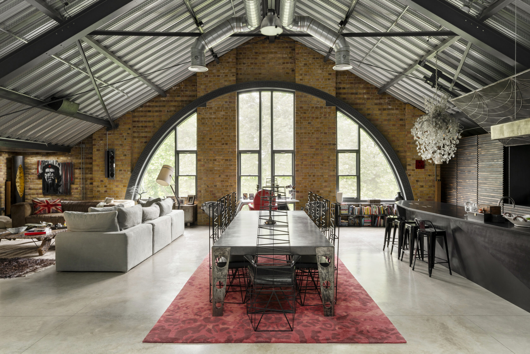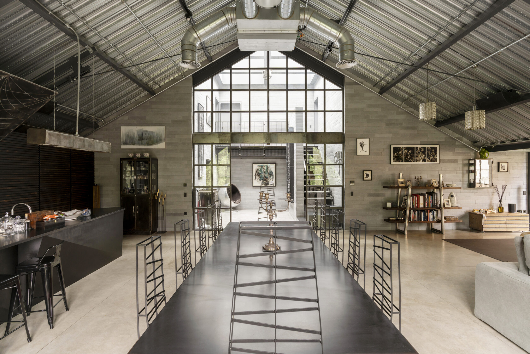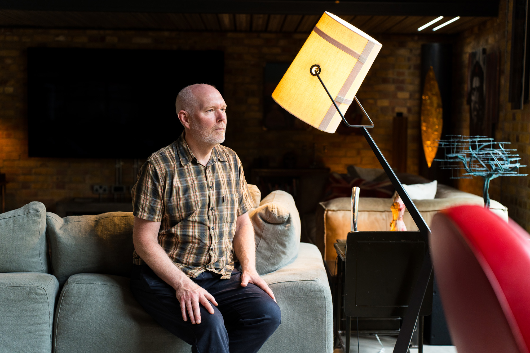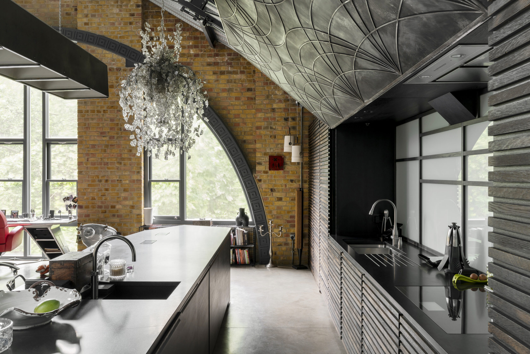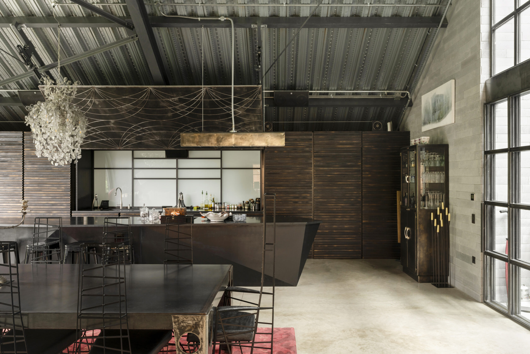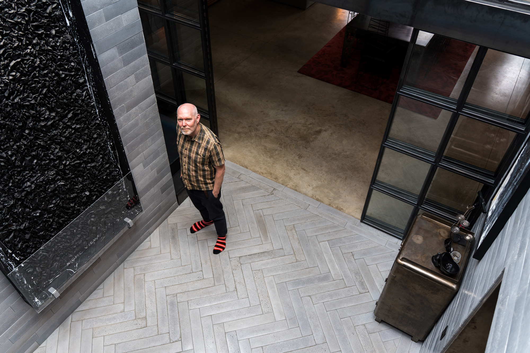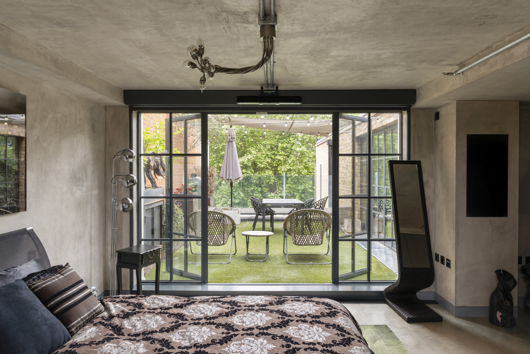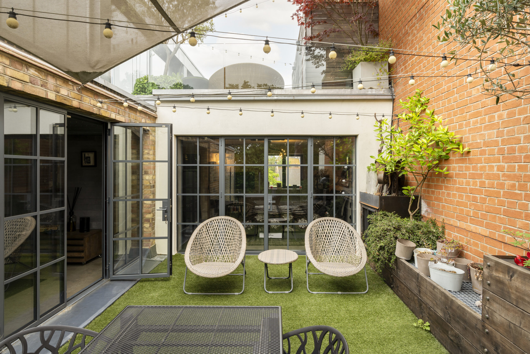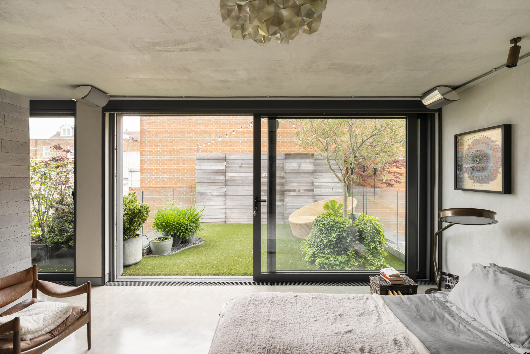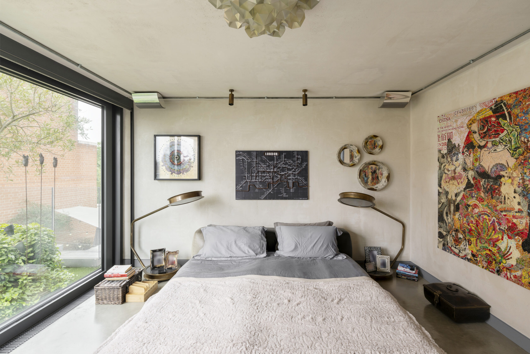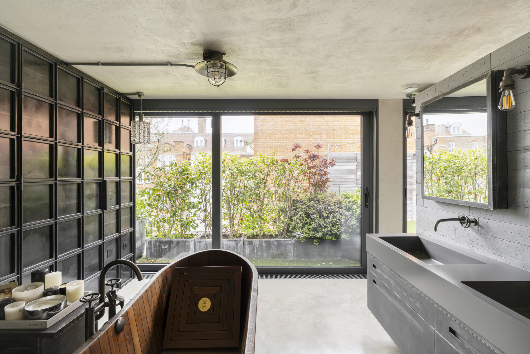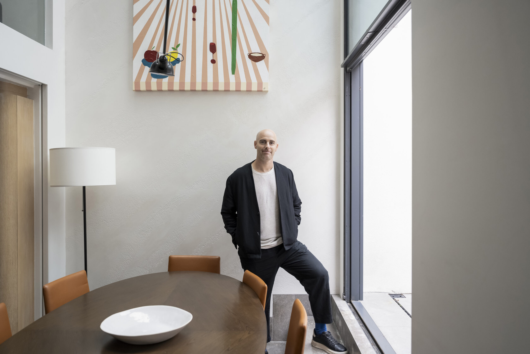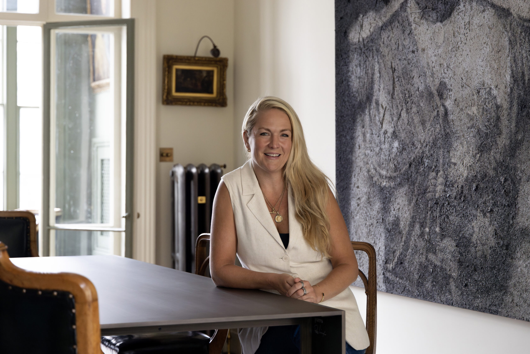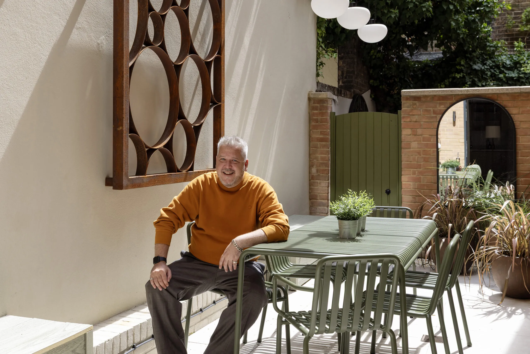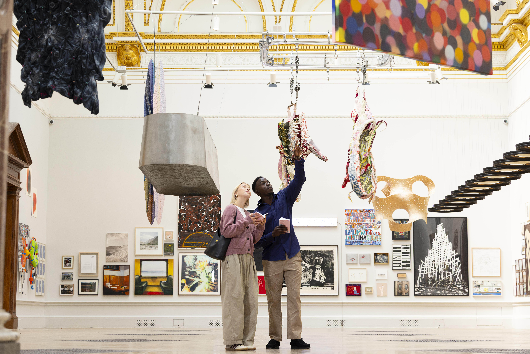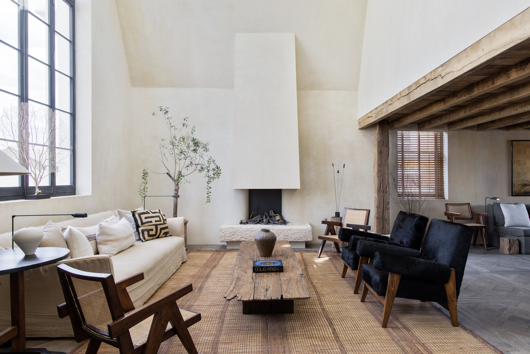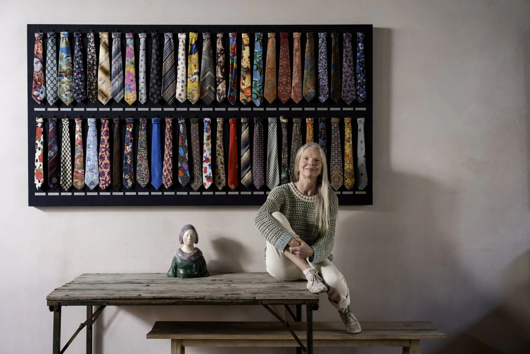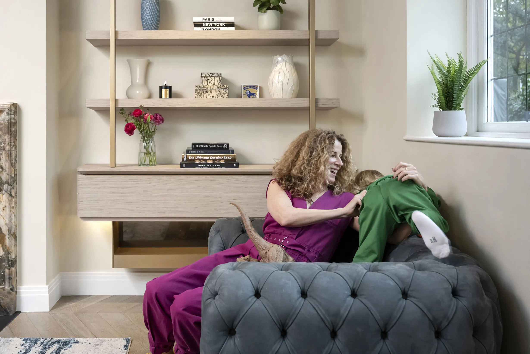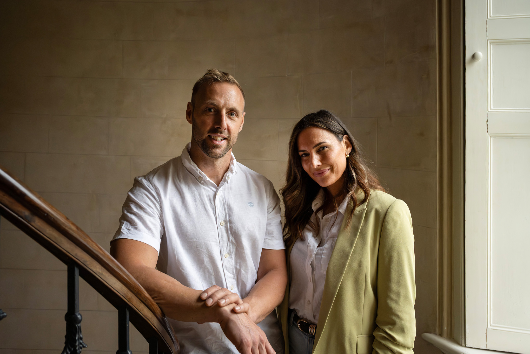
Architects Foster Lomas on transforming a once-empty industrial space into a home of theatrical proportions.
“Context, craft, character.” For architecture firm Foster Lomas, they’re the three Cs that anchor every project. To some, this might sound methodical. But in practice, it’s a mantra that’s far from restrictive. Founded by Greg Lomas and Will Foster, the London-based studio uses these touchstones as a framework for creative freedom – conceiving everything from self-sustaining retreats in the Sumatran jungle to a naval museum in Bangladesh.
But when Lawn Lane crossed their desk, this ethos was tested against a challenge closer to home. An immense penthouse overlooking Vauxhall Park, it presented endless possibilities. “From one side, we had this clear creative brief,” Greg recalls. “The homeowner was keen to be closely involved, but we also had a huge amount of freedom. The first real challenge was to work out how to translate his vision within the extraordinary scale of the space.”
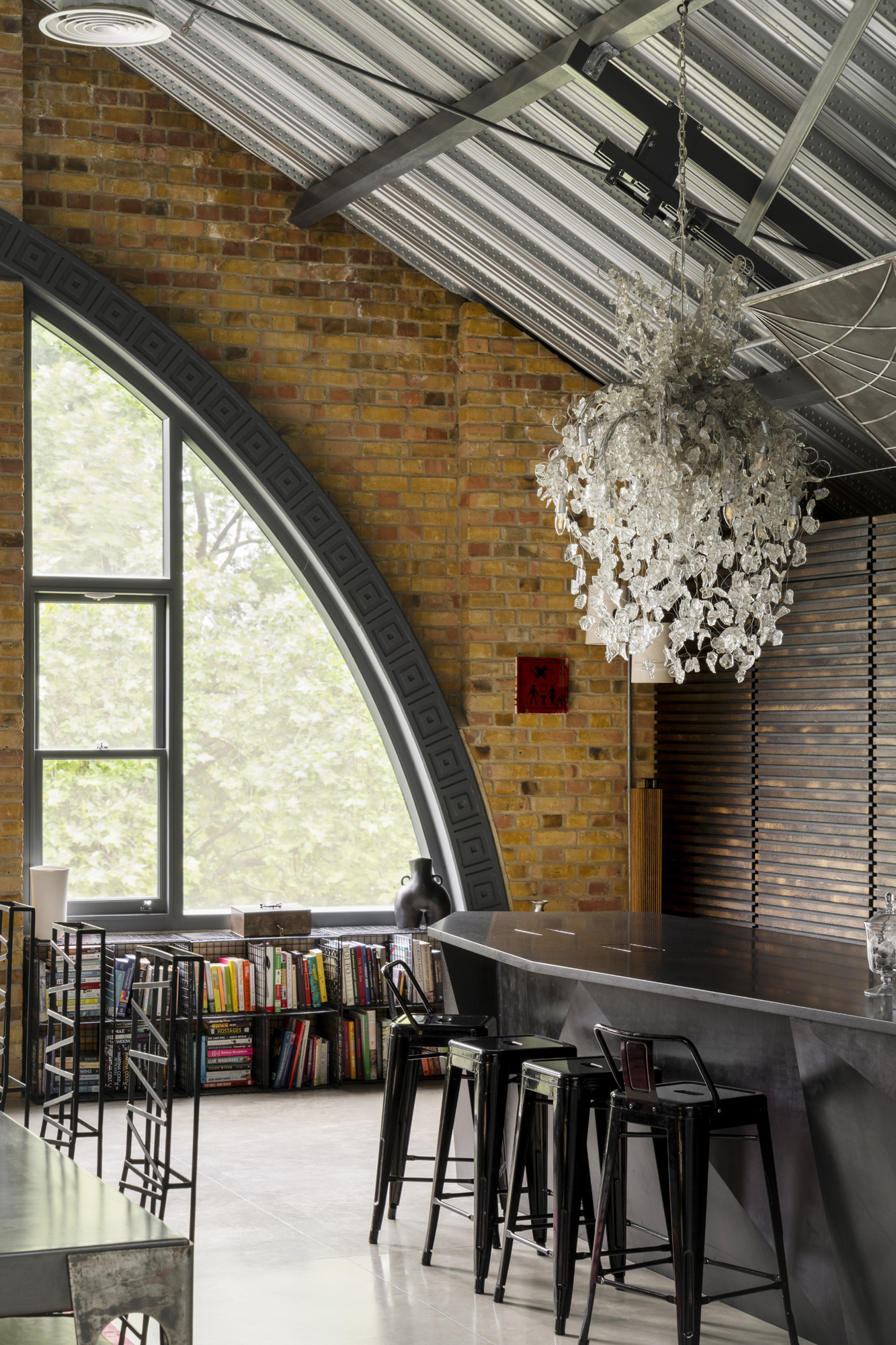
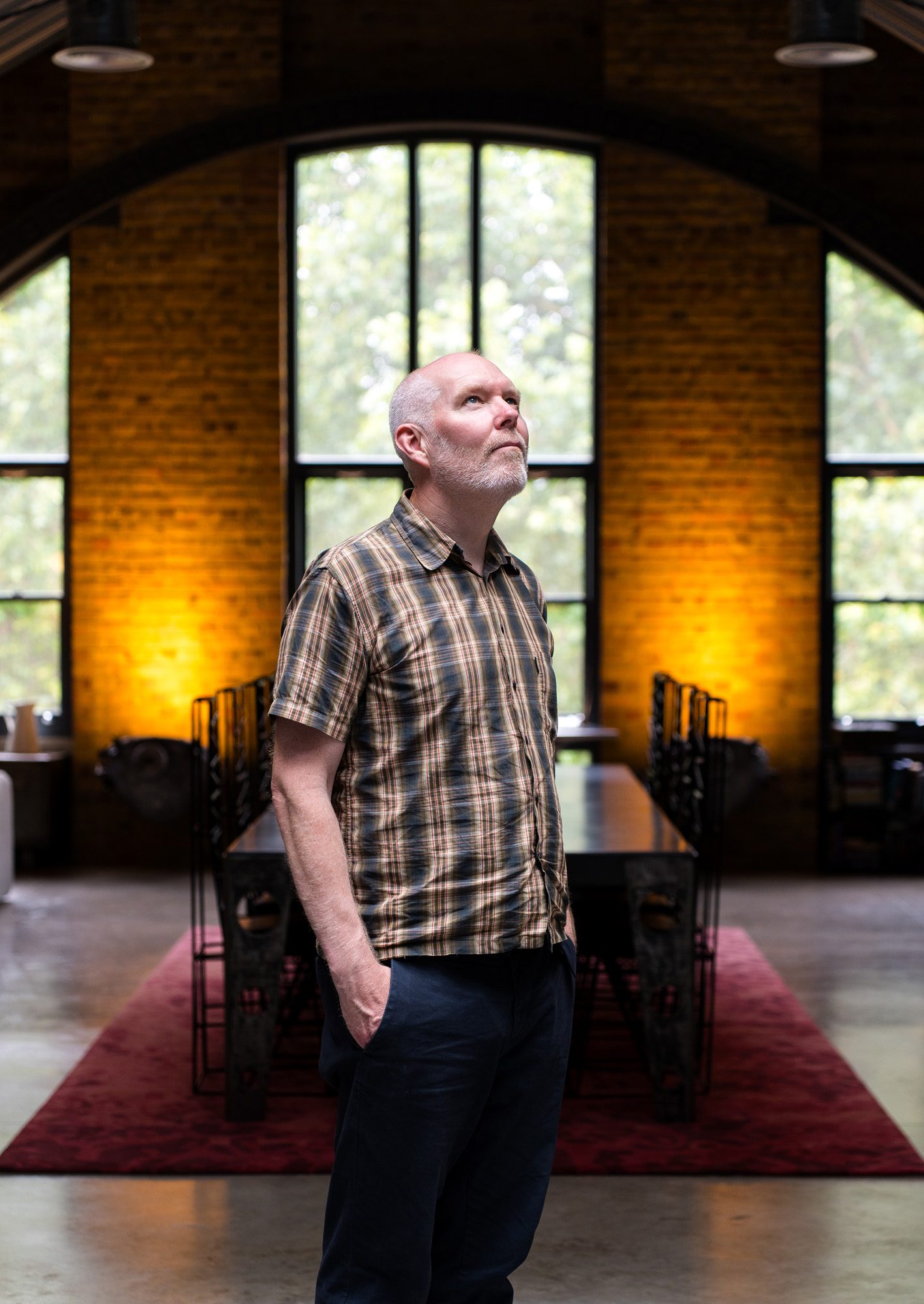
And for this space, scale is a defining feature. The southern façade is spanned by monumental Crittall-style glazing – the soaring ceiling heights near cathedral-like. The sheer volume led the studio to divide the site: the homeowner inherited one half – still a generous 3,700 sq ft over two floors – and Foster Lomas began sculpting a scheme that was both ambitious and personal.
The entrance was a natural starting point, a space transformed to function beyond a threshold. A soaring, light-filled volume, it opens upwards rather than along to create a cinematic sense of arrival. But this was no spectacle for spectacle’s sake, insists Greg. For guests – of the homeowner or short stays – it sets the tone. “We knew the homeowner had an eccentric style,” he muses. “The architecture needed to carry that confidence from the get-go, but also feel authentic.”
A mezzanine was inserted to link the bedrooms, while skylights flood light through the 20-foot ceiling. The result is theatrical, almost ecclesiastical in its drama – yet tempered with details that remind you this is still a home.
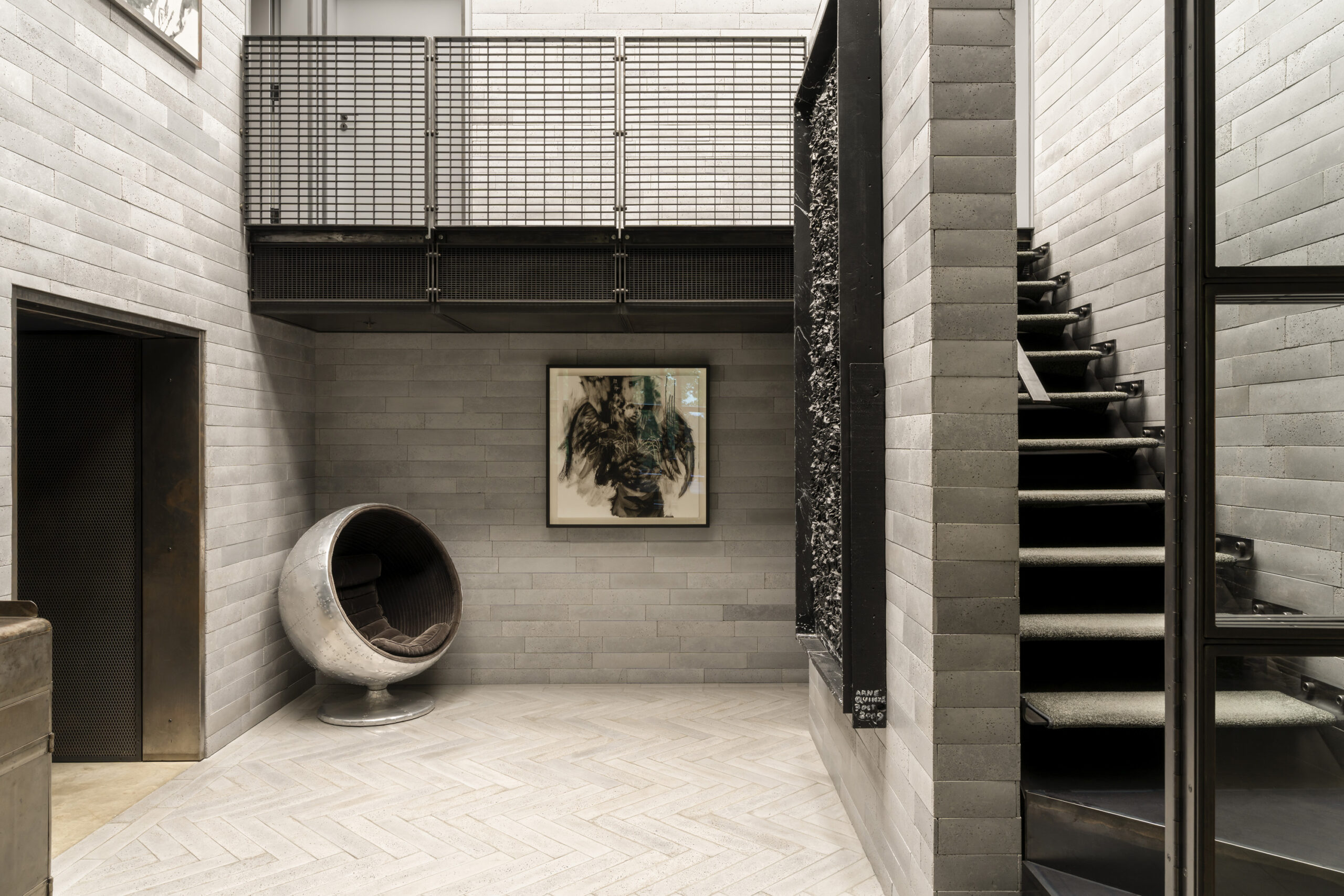
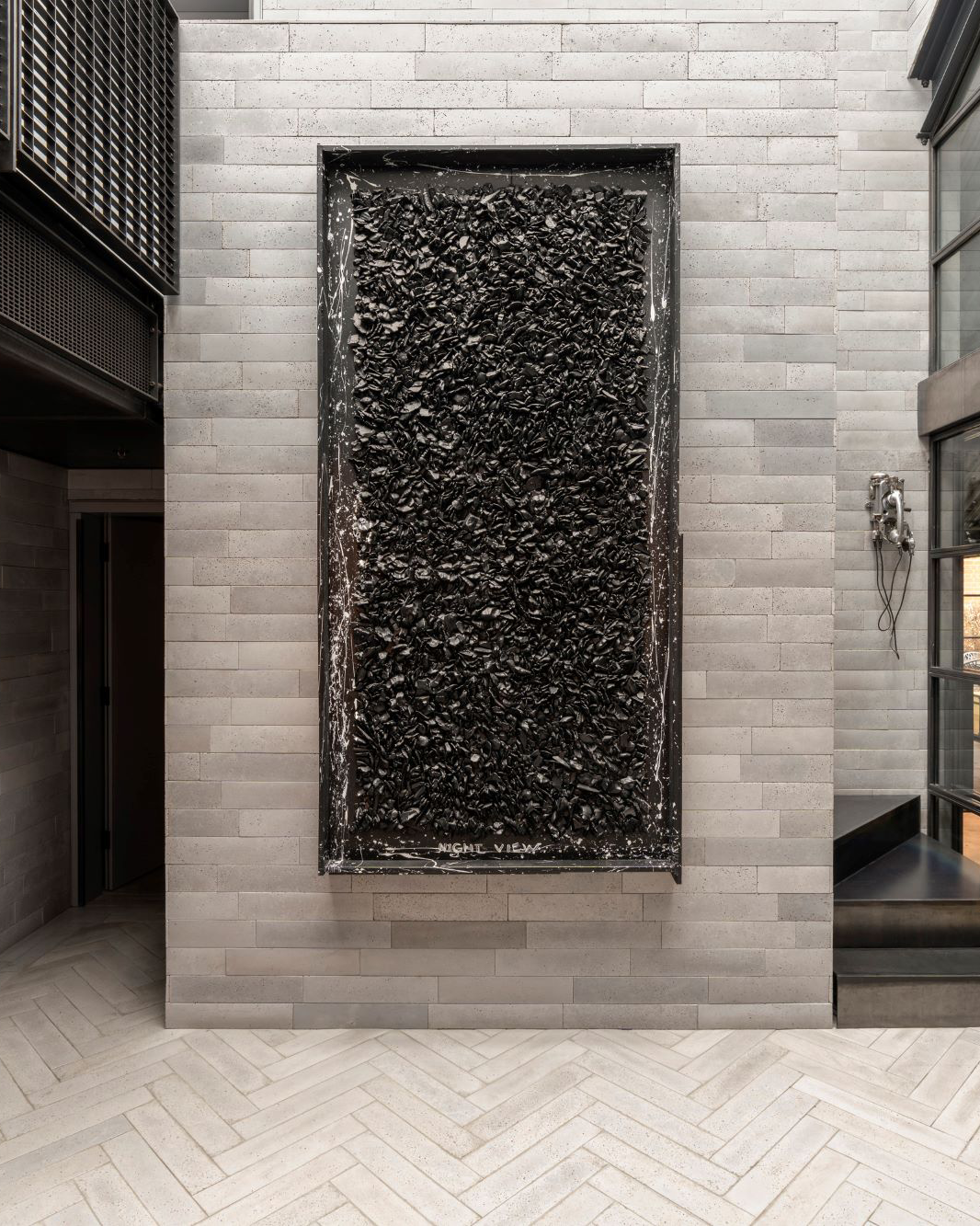
The homeowner was keen to be closely involved, but we also had a huge amount of freedom. The first real challenge was to work out how to translate his vision within the extraordinary scale of the space.
That push-and-pull – between spectacle and intimacy – is a theme throughout. In the living space, lowered ceiling planes carve out more human-scaled pockets of cosiness – a welcoming contrast within the cathedral-like proportions. Richer, darker tones were chosen to ground the expanses of light, while terraces extend the rooms outward into the air. Everything is carefully judged, designed to immerse rather than overwhelm.
If context sets the structure, craft defines its details. The kitchen was a collaboration with furniture maker Andrea Felice – a feat of engineering as much as design. At its centre is an 18-foot, black granite island, illuminated by a chandelier of crystal shards. Overhead, a counterweighted steel screen glides into place to hide the workspace. Inspired by the framework of the windows, it’s also a clever trick for concealing last-minute meal prep. “For us, architecture is always tied to making,” Greg reflects. “The screen is a neat trick, but it’s also a nod to the building’s industrial roots.”
Elsewhere, character reveals itself in quieter details. A teak bathtub, hand-carved in Estonia, forms the centrepiece of the principal bathroom suite. Bedrooms soften the industrial aesthetic with warmer, more restrained tones. Each was treated with its own mood and palette yet tethered back to the overarching concept. “Every room had a brief,” Greg notes, “but there was always a bigger story running through it.”
The outdoors is not to be side-lined, with nearly every room spilling out to a private terrace (a rare luxury in this part of London, adds Greg). Some overlook the greenery of the park; others fold more privately into the fabric of the apartment itself. “Private green space here is precious,” he says. “We wanted each terrace to feel like an extension of the interiors, but also an outdoor setting in its own right.”
For all the talk of the three Cs – context, craft and character – collaboration might be the project’s quiet fourth. Greg’s own background – lighting design with Speirs Major, product design with Habitat – gave him both a meticulous eye and a respect for specialist makers. Their fingerprints run through Lawn Lane: in bespoke tiling, crafted joinery and custom chandeliers, each collaborator brought the scheme to life. “It’s a gratifying process,” Greg smiles. “You imagine something ambitious and know exactly who can help you realise it.”
The homeowner brought just as much to the mix, layering in art, furniture and finishes that dovetailed with the loft-like architecture. The result? A home that feels part loft, part gothic drama, softened with light and lived-in detail. As compelling for a fleeting short stay as it is for a lifetime.
Lawn Lane is available for holiday rental from £2,000 per night.
