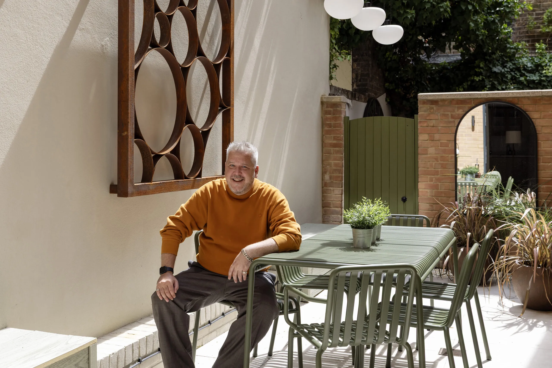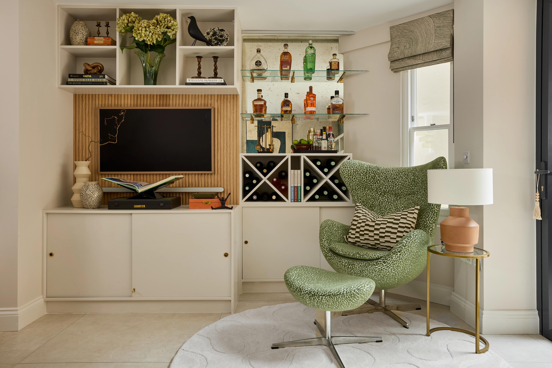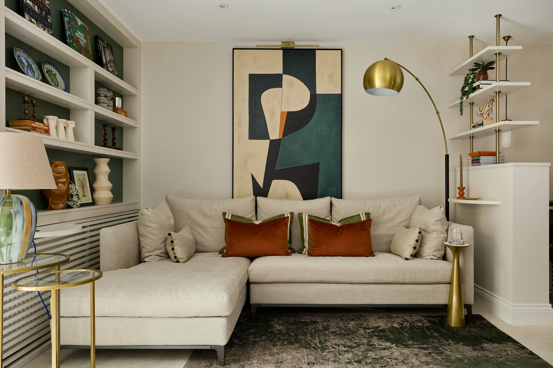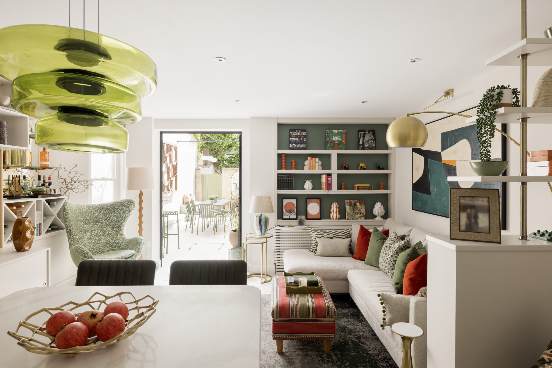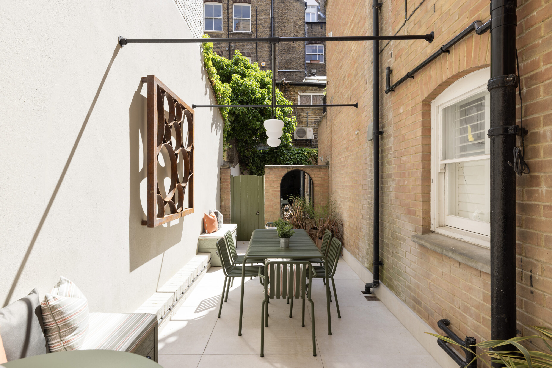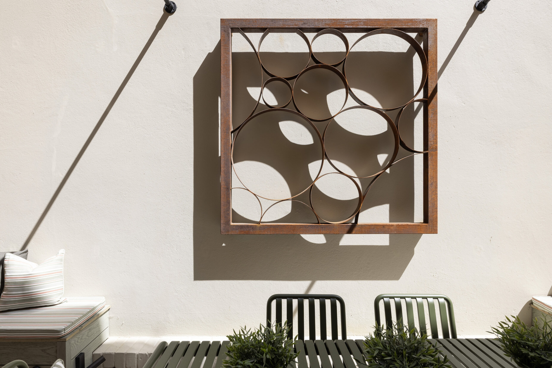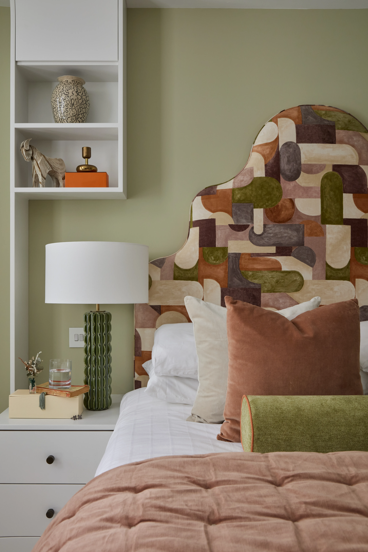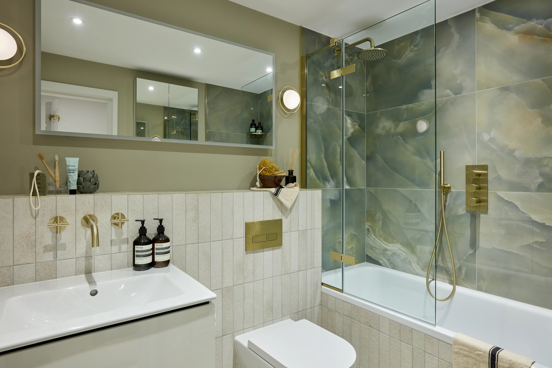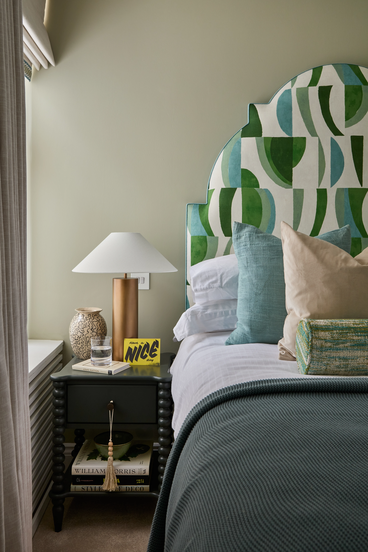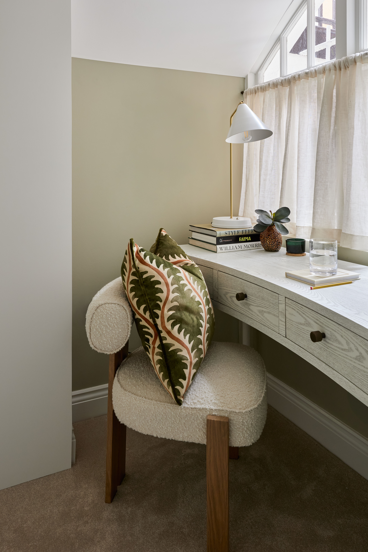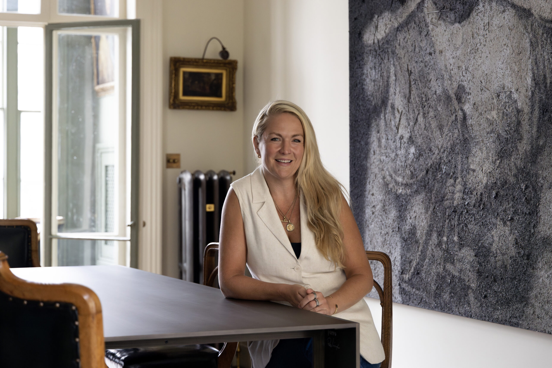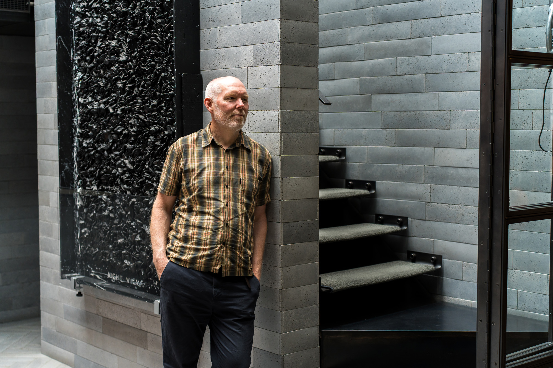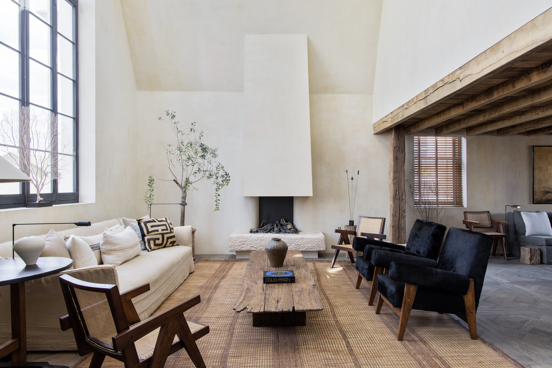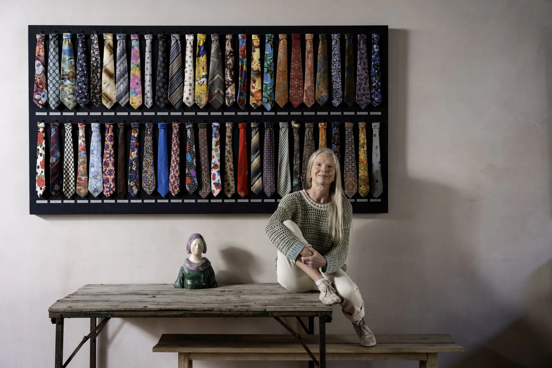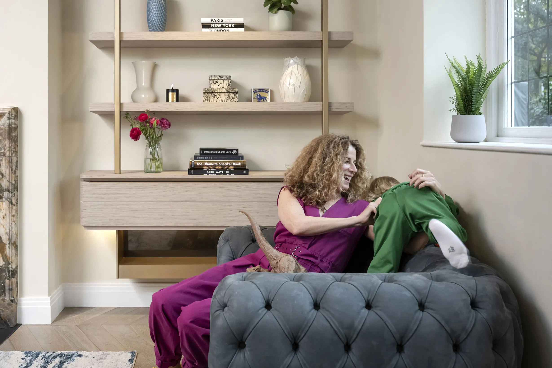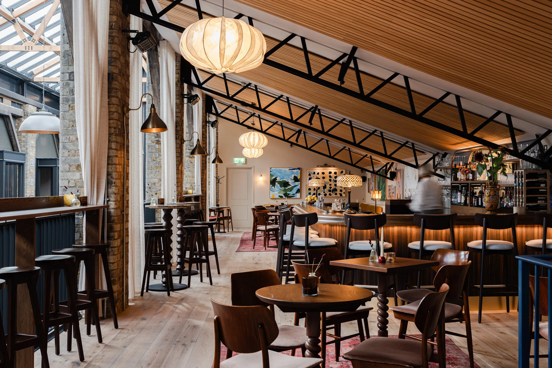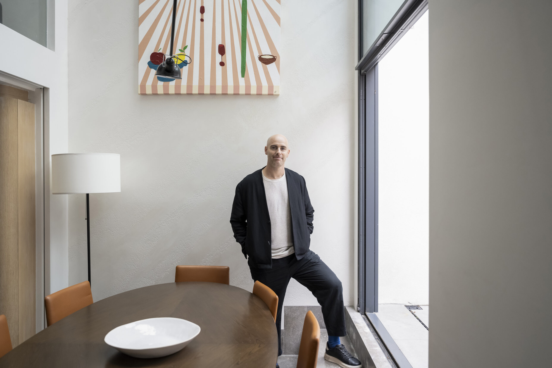
How interior designer Alex Meachen reimagined a lacklustre pied-a-terre with flow and finesse.
Scroll through enough Pinterest boards and you’ll find countless tips dedicated to making a small space seem bigger. But at Culford Gardens, the reality goes far beyond visual tricks. When the homeowners called on interior designer Alex Meachen, founder of Alex Interior Design, the brief sounded relatively simple on paper: a Chelsea pied-à-terre that could double as a polished short-stay home. “But we weren’t just redesigning the interiors,” he muses. “We were redefining how they could be lived in.”
Tucked behind the red-brick façade of a classic Chelsea mansion block, the lower-ground floor home had good bones, but little else. “It was very much a blank canvas,” recalls Alex. “Those projects are a joy – but also a responsibility. When you’re starting from scratch, every decision matters.”
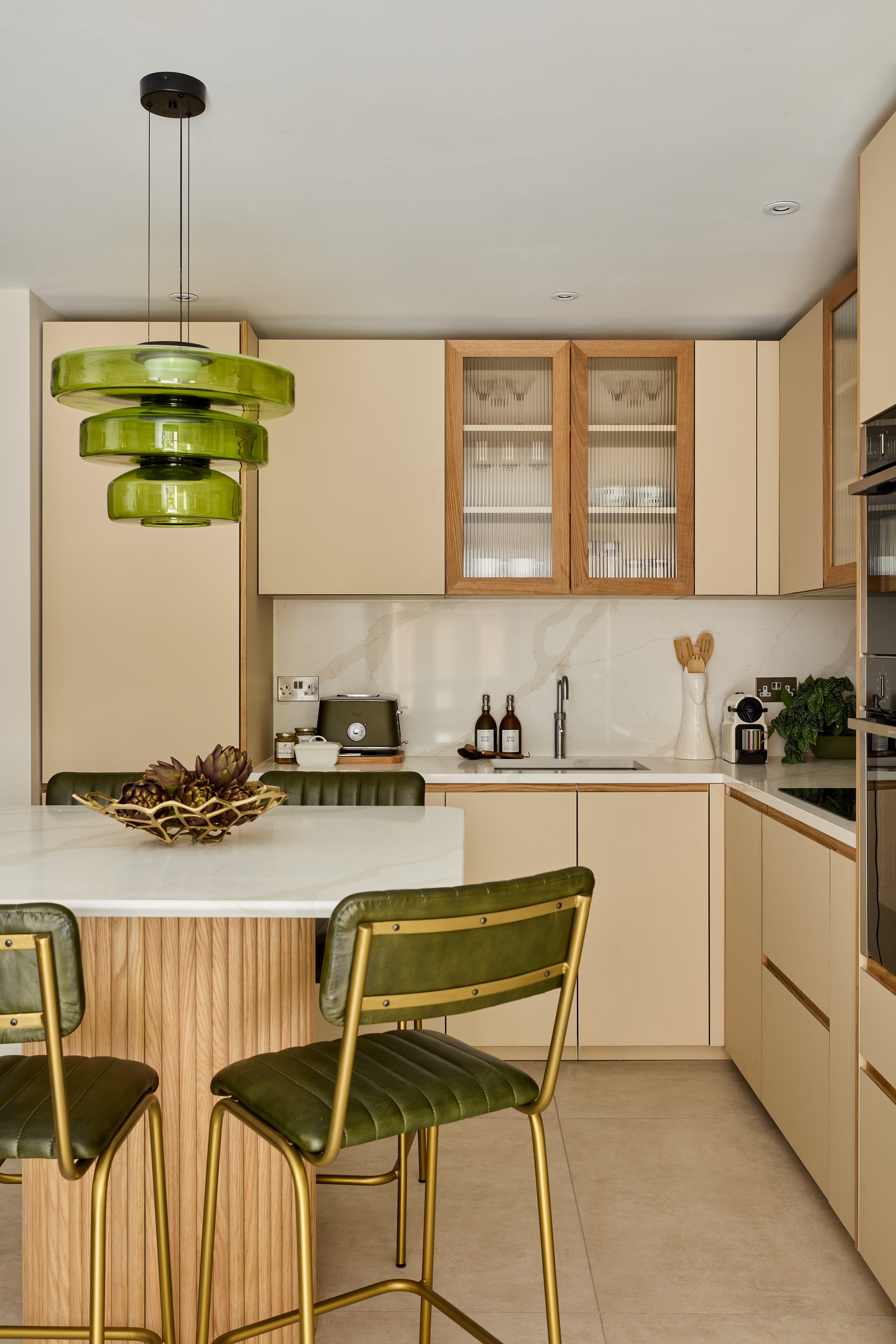
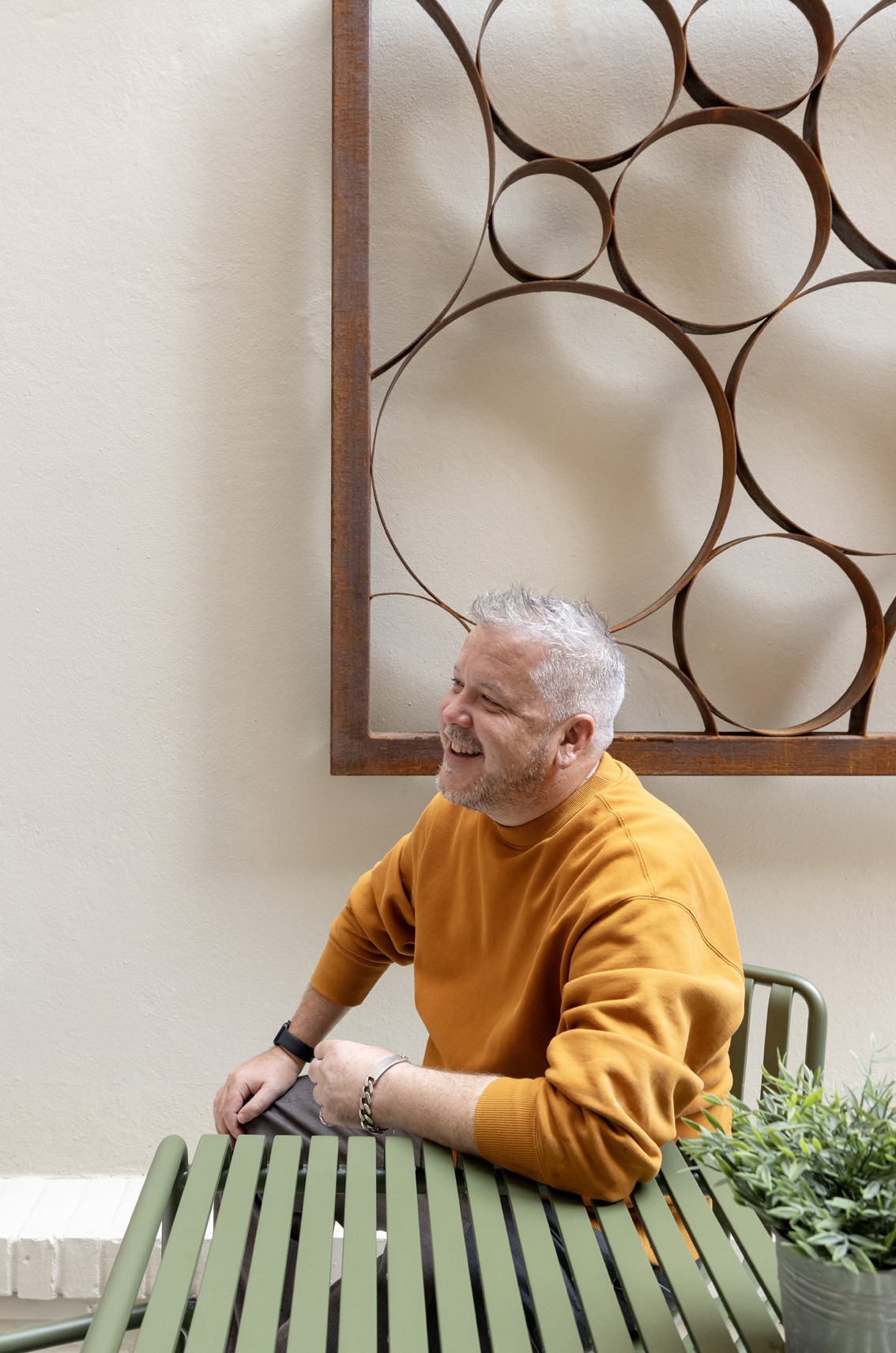
While eager to first cater to the homeowner’s desires, the design equally required the flexibility to appeal to discerning guests. Rather than introducing tension, this dual purpose became a creative catalyst. “In a compact London home, aesthetics and practicality absolutely have to go hand in hand,” Alex insists. “It was crucial that the living space could flex and that storage solutions felt intentional, as though they’d always been part of the architecture.”
Through a full reimagining of the apartment, that philosophy ripples through the space. An open-plan living area – once a series of disjointed rooms – seamlessly incorporates areas to work, entertain and relax. The quartz-topped kitchen island provides a generous perch for breakfast; by evening, it becomes a practical hub for prepping and dining.
In the lounge, there’s built-in shelving to house the rainy-day reads and a bespoke home bar for the evening’s entertaining, all subtly separated through layered lighting, clever joinery and shifts in material. “It had to work throughout the day and across different modes of use,” Alex explains. “Every element was planned with intention – down to the millimetre.”
The result is a testament to this, with even the smallest of corners pressed into purpose. Concealed storage across the apartment keeps clutter at bay, while a bespoke study nook slots neatly into the living space. “It took an immense amount of planning, but the flexibility and functionality we achieved are among the project’s biggest successes.”
Light, predictably, proved to be the principal challenge, given the apartment’s listed status and lower-ground position. Alex, however, saw opportunity in the constraints. The wall between the galley kitchen and living space was the first to go, opening up the plan and allowing light to travel further. “It can be a challenge when you’re forced to operate within certain parameters,” he reflects, “but that’s often when the most creative ideas emerge.”
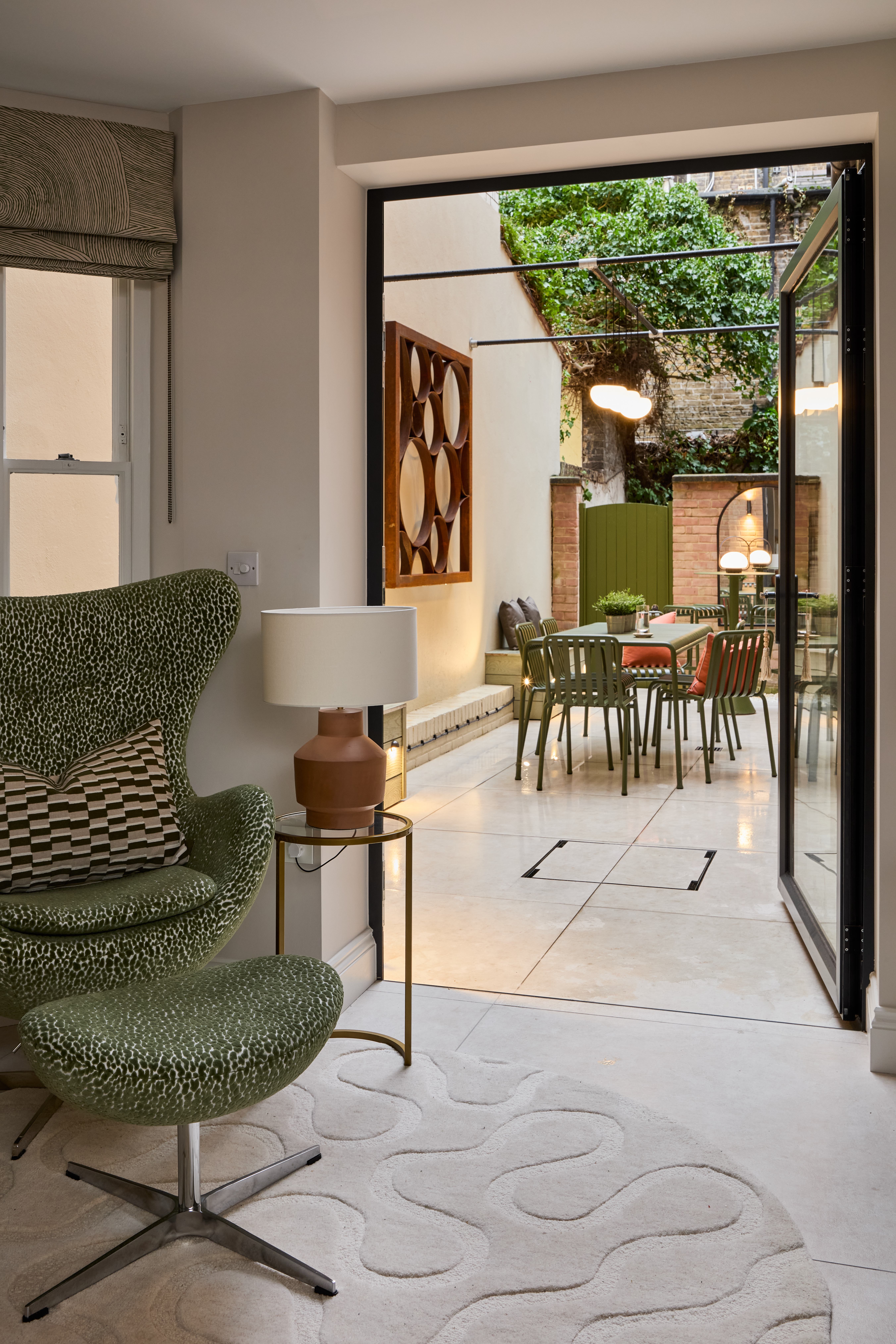
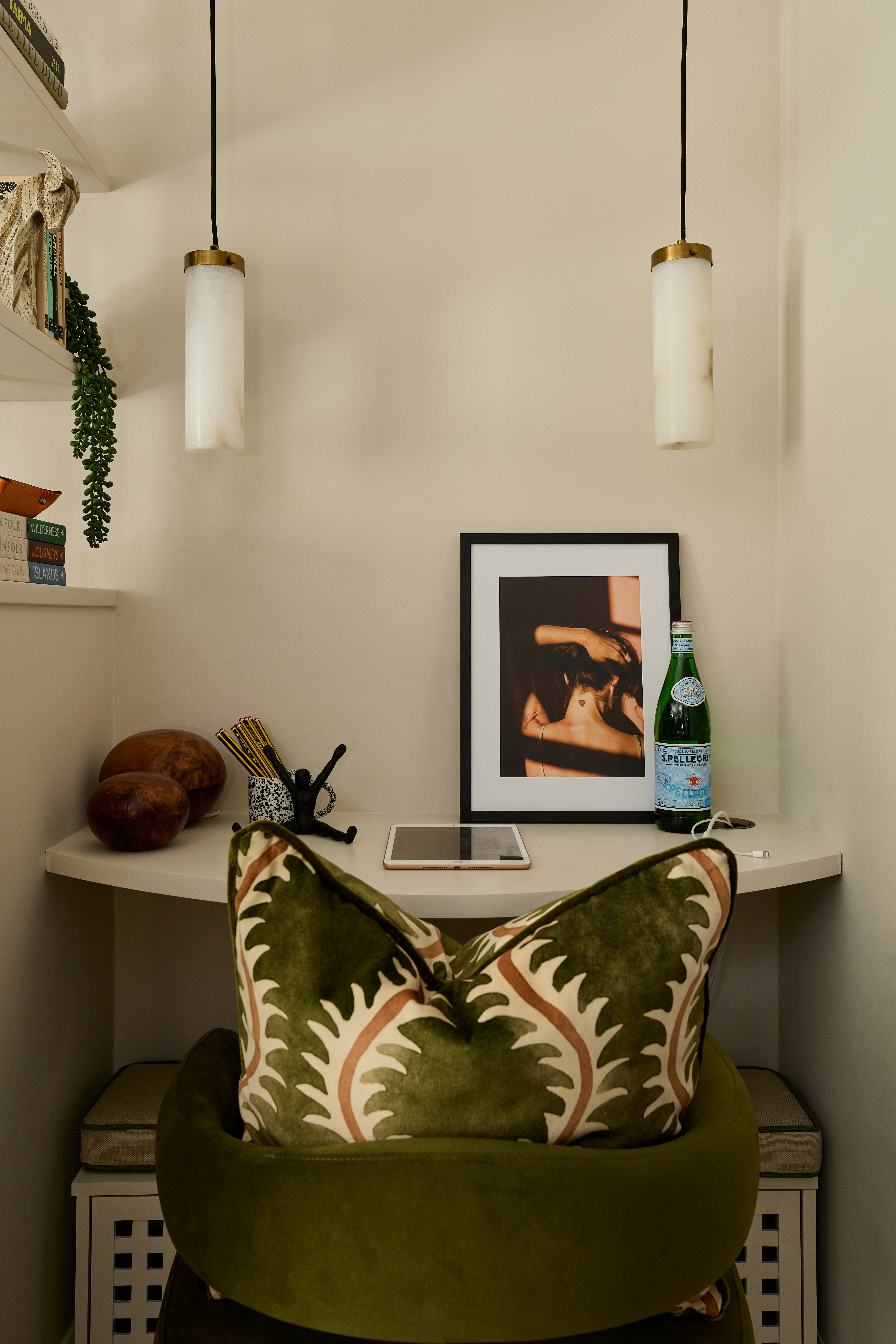
When starting from scratch, every decision matters. We discuss the homeowner’s priorities and aspirations – but at times, it’s also about nudging them beyond the familiar. Often, this is where the real magic can happen.
Alex Meachen
And then there’s the garden terrace. Outdoor space in central London is a luxury, and this became integral to the overall vision. Porcelain tiles run uninterrupted from the interior to the open-air space, dissolving any barrier between indoors and out. “The homeowners were eager to make the most of it, so it was important to achieve that seamless transition,” Alex notes. “We replaced the original French doors with the widest single steel framed door that we could source. It transforms the light levels inside, and perfectly frames the view out.”
Outside, function meets flourish. Walls became a canvas for creativity, now anchored by a bespoke Corten steel sculpture, designed in-house and crafted by Stark & Greensmith. Cut with interlocking circles, it filters light during the day and casts graphic shadows at night, thanks to a carefully considered lighting scheme.
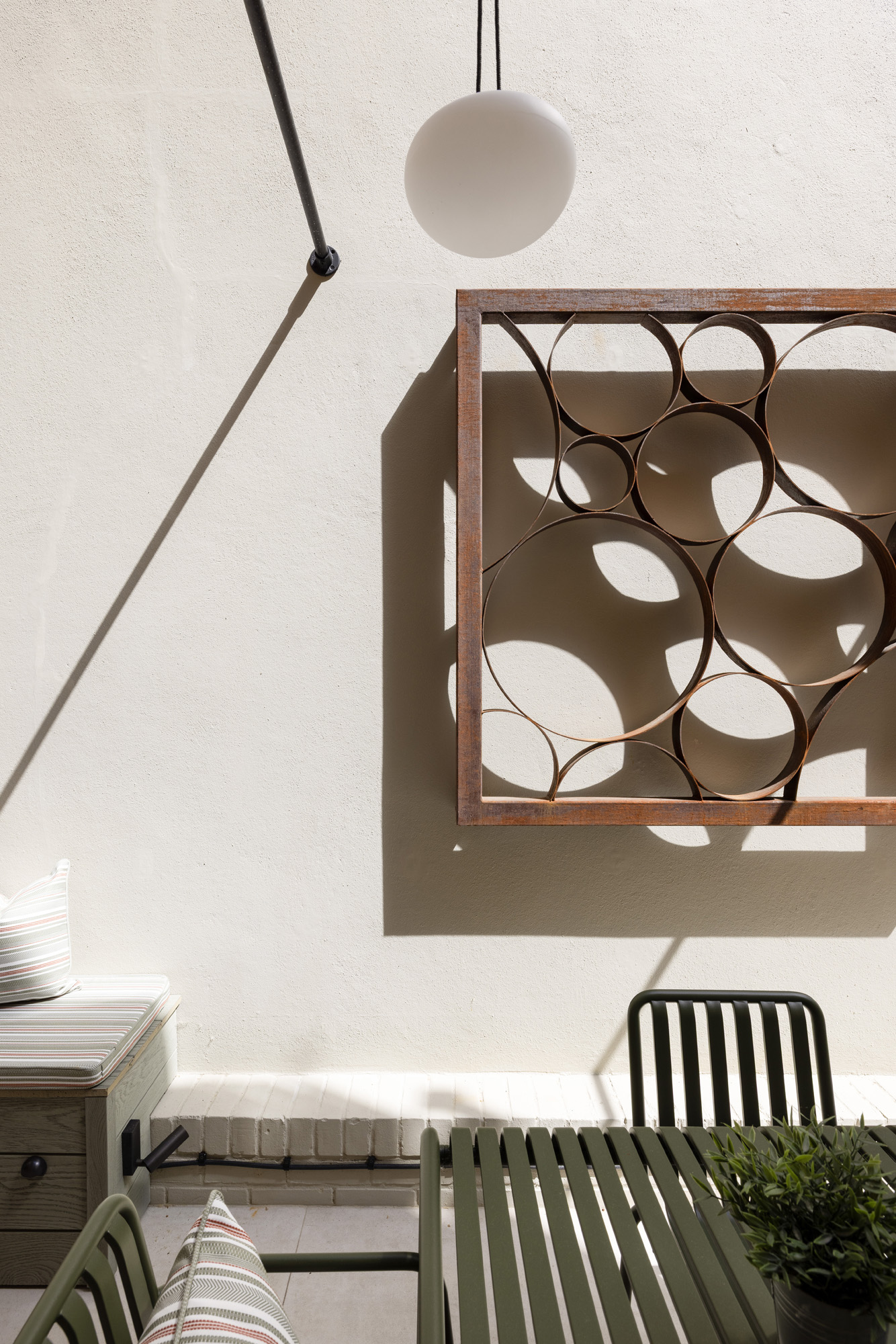
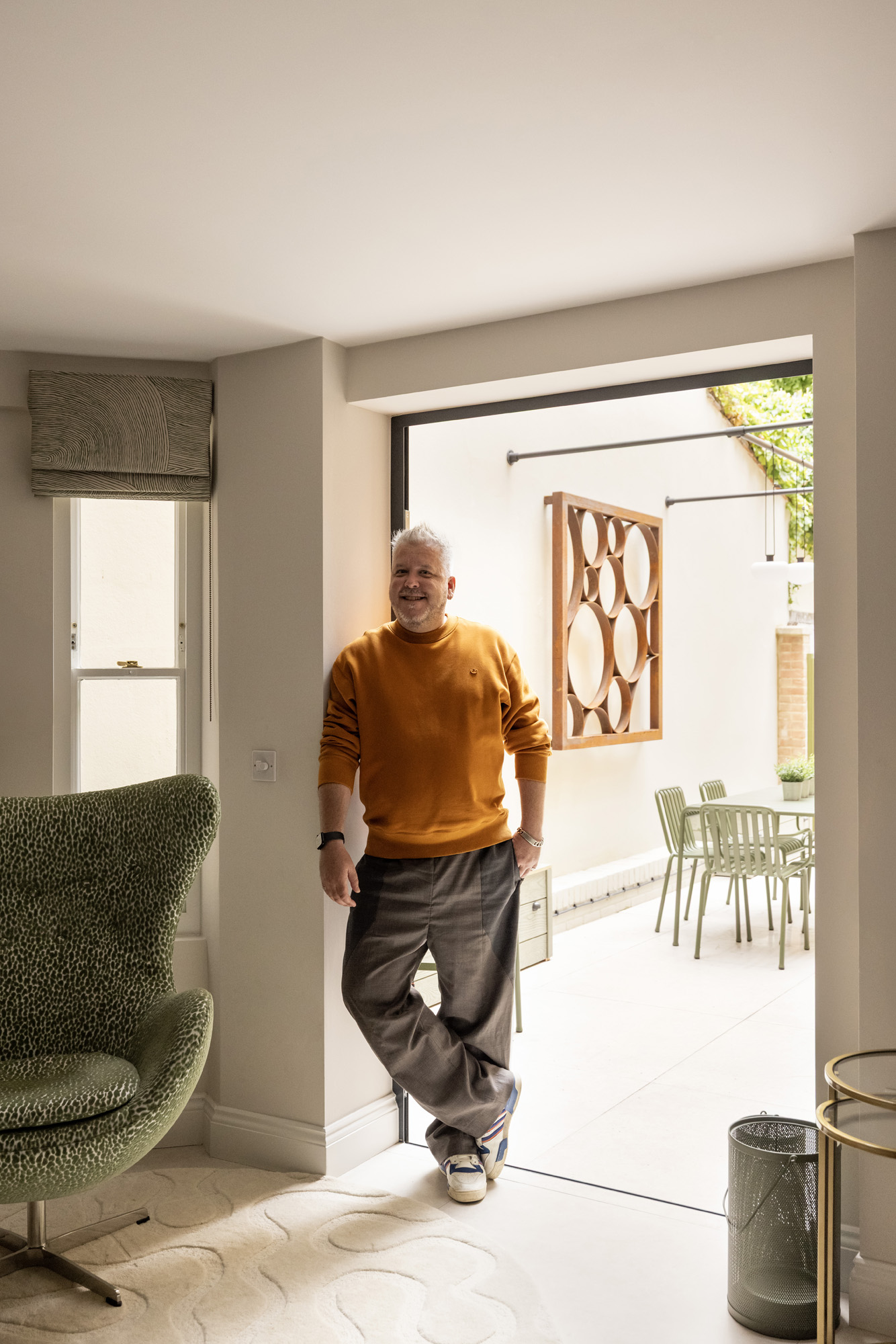
Back indoors, the palette unfolds gently from room to room. Greens and neutrals provide a grounded base, while bolder accents are introduced through tiles, textiles and paint. “In a home of this scale, balance is everything,” says Alex. “You want cohesion but also a sense of progression.” Farrow & Ball hues shift subtly across spaces; bespoke curtains and sheers offer privacy without sacrificing light.
The two bedrooms follow suit, offering a quiet contrast in tone and mood. The primary suite leans romantic: think blush pinks, terracotta, soft-green accents and floor-to-ceiling joinery that evokes the ease of a boutique hotel. The second bedroom takes a more playful approach, with graphic print fabrics in teal, racing green and ivory, plus another integrated study nook, this one tucked behind a curtain. “They’re similar in size, but we wanted them to tell different stories,” Alex reveals. “It’s about capturing character without repeating yourself.”
As for the finishing touches? They do their work quietly, but not without consideration. Artwork echoes the tones of the setting, ceramics pick up the palette and soft furnishings feel right at home – made bespoke for Alex’s studio by Katherine Brown. “We’re firm believers that finishing touches are the unsung heroes of a well-designed interior. Every piece was meticulously curated,” he says. “Even if something looks effortless, it’s been thoroughly thought about. That’s what gives a home soul.”
Culford Gardens is available for holiday rental from £750 per night.
