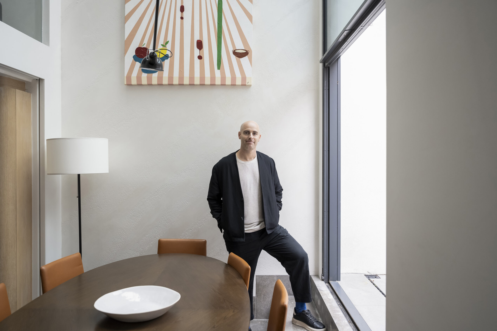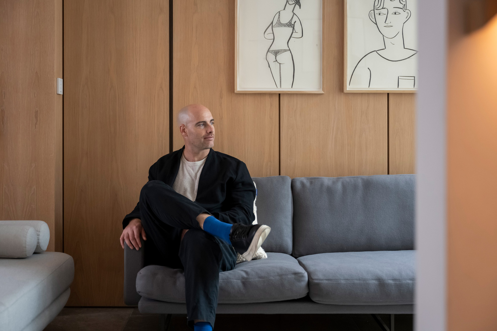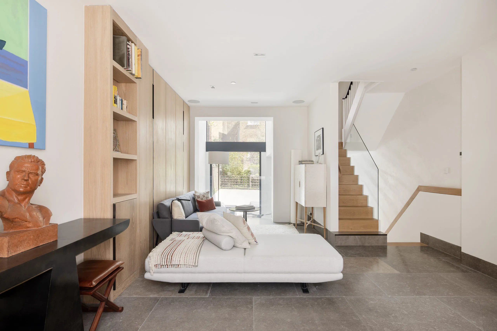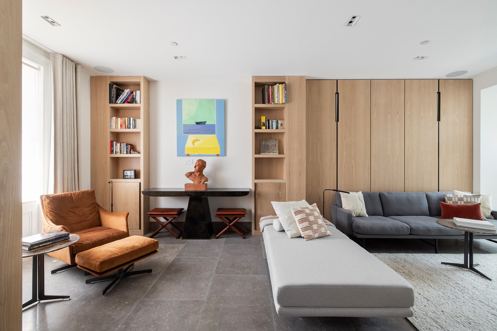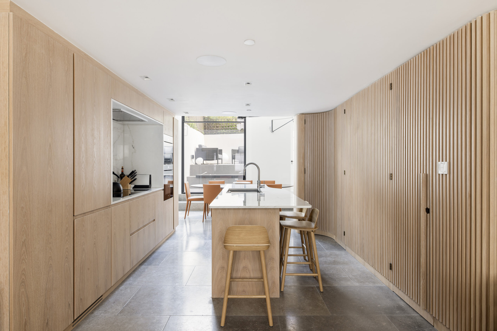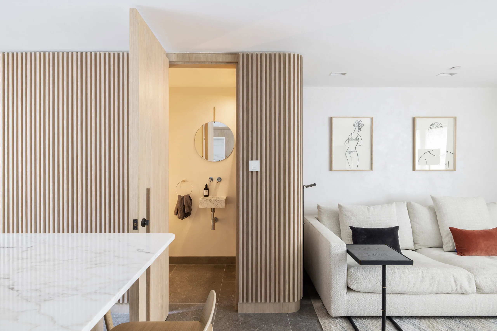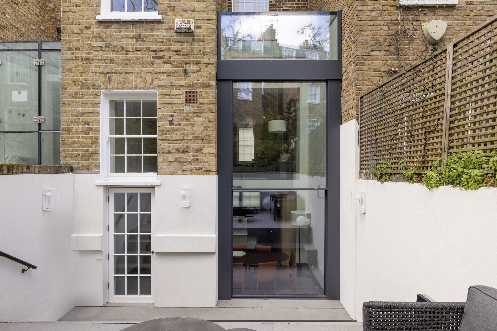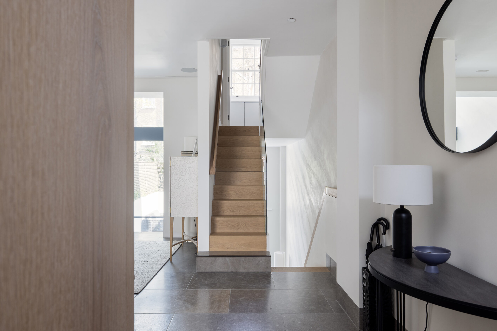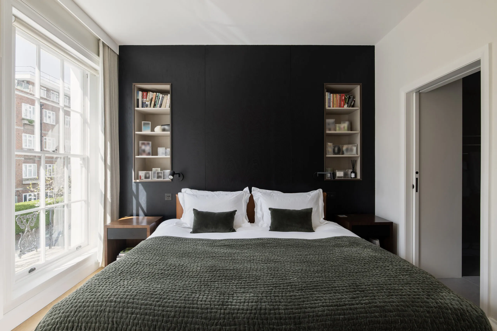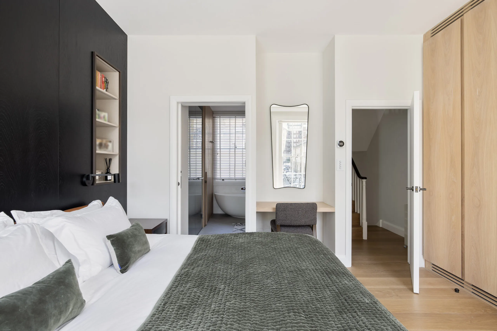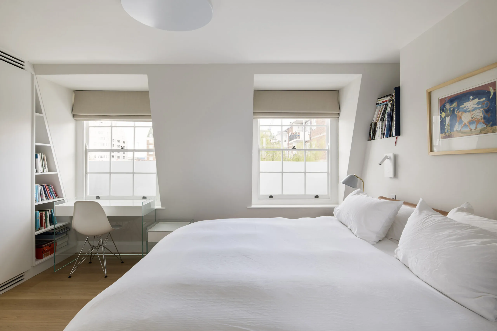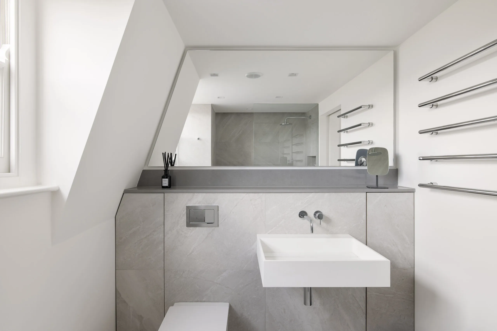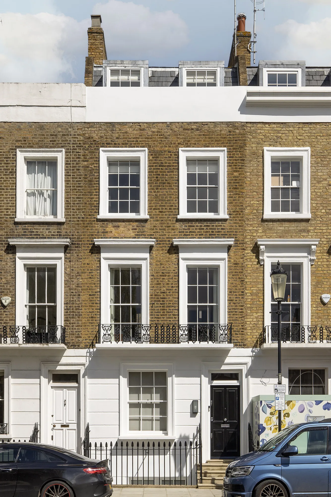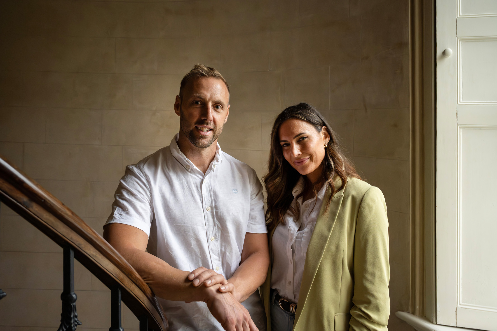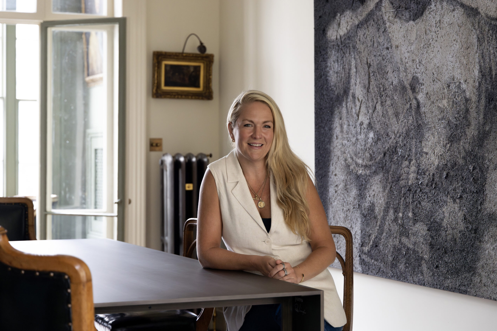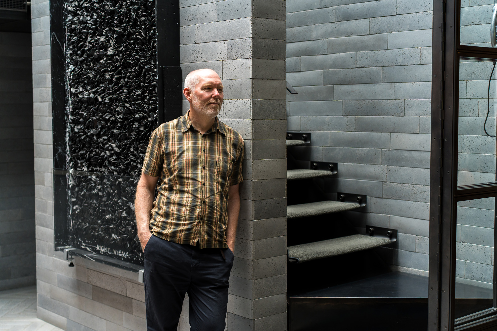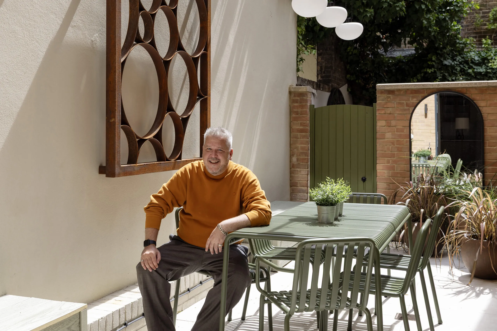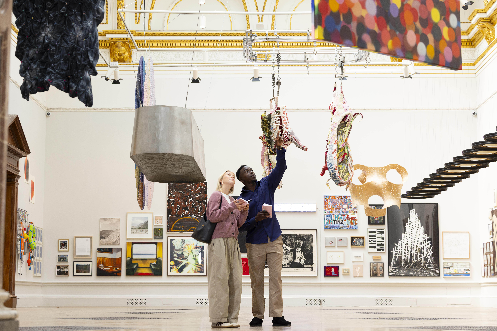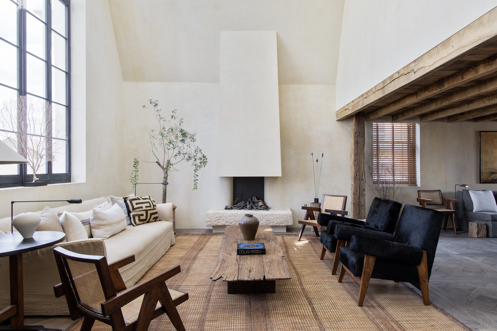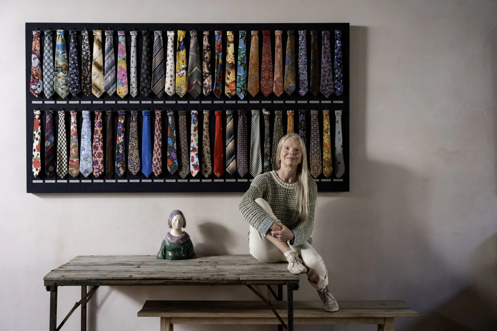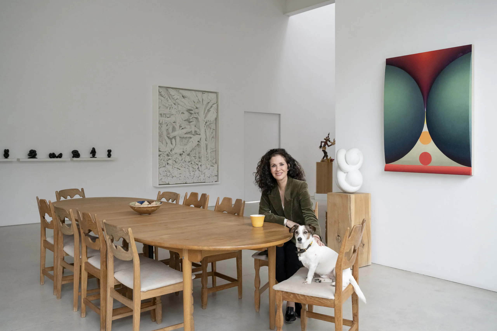
Connection, movement and materiality define Anthro Architecture’s considered rework of this short stay Chelsea townhouse.
“Architecture has to serve,” insists John Crowley, founder of London and Essex-based Anthro Architecture. “It’s easy to design a house, but a home is something else entirely. Our job is to listen, to understand how someone wants to live and translate that into space. The best homes – the enduring ones – are built on that understanding.”
At Rawlings Street, that understanding underpins every detail. To the studio, the four-bedroom townhouse might have looked unassuming at first glance, but beneath its worn surfaces lay a framework ready to be reimagined.
“The project came through one of our long-term collaborators,” recalls John. “The homeowner was based in Ibiza but had a strong sense of how he wanted to live. Socialising and hosting were key, so connection became the framework. From the beginning, we were thinking about flow – the movement through the house and how each space could open into the next.”
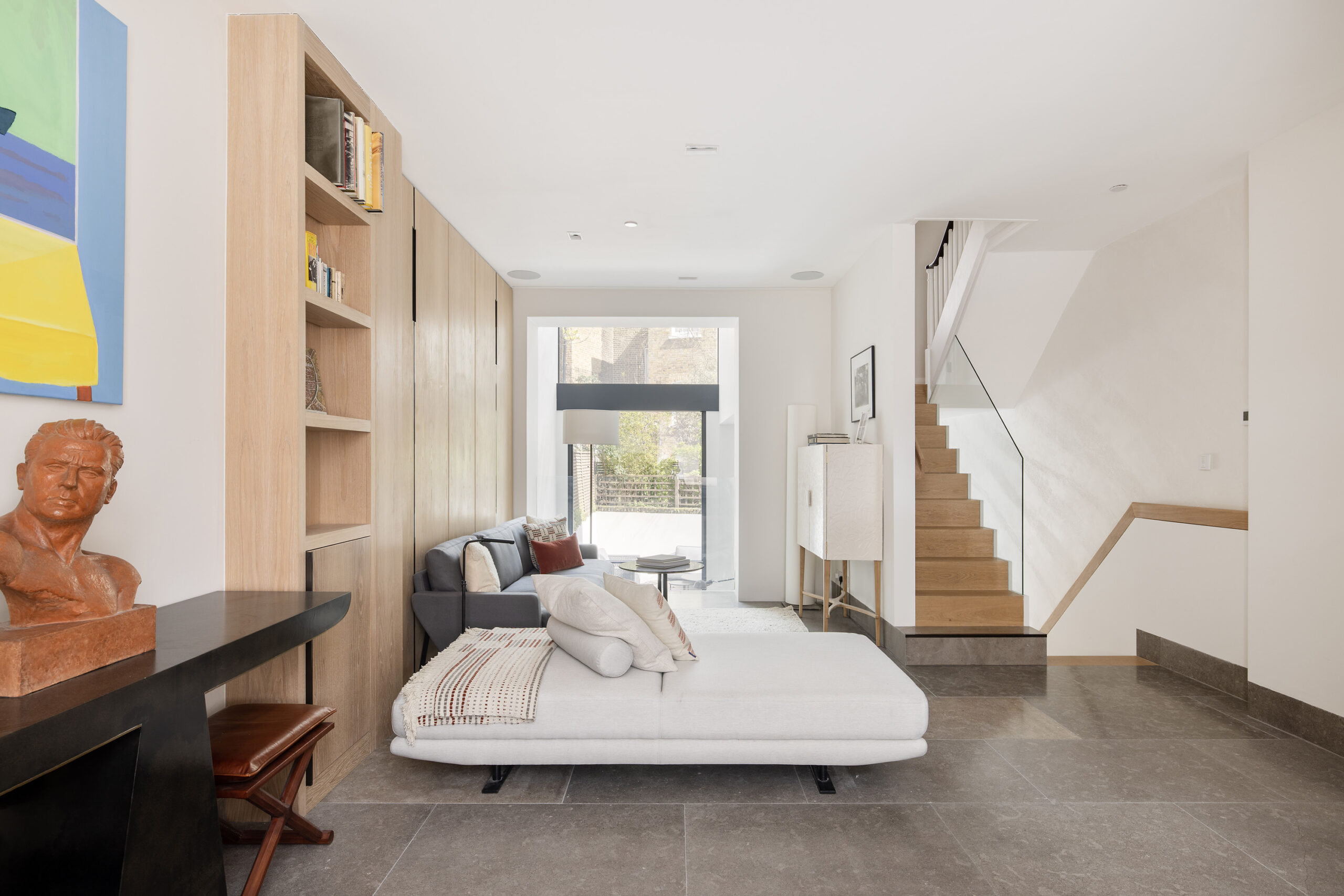
The idea of expansion came quickly, though the site’s conservation status kept ambitions in check. “We were approached partly for our experience with tricky planning applications,” John explains. “The site was tightly regulated – a two-storey extension would have been near impossible. But there was an existing glazed structure, poorly detailed and under-insulated. It gave us a conversation starter with the council, and that made all the difference.”
That notion of “finding the opening” – both literal and metaphorical – became the project’s guiding thread. One of the home’s most striking gestures is the extension’s counterweighted sash window: both feat of engineering and familiar form reimagined.
“We were racking our heads trying to achieve uninterrupted access to the garden,” John recalls. “Pivot doors didn’t make sense for the client’s needs. Then came this brainwave: a modern, counterweighted sash window. It opens smoothly, creates a full-width connection and nods to the home’s original sash windows.”
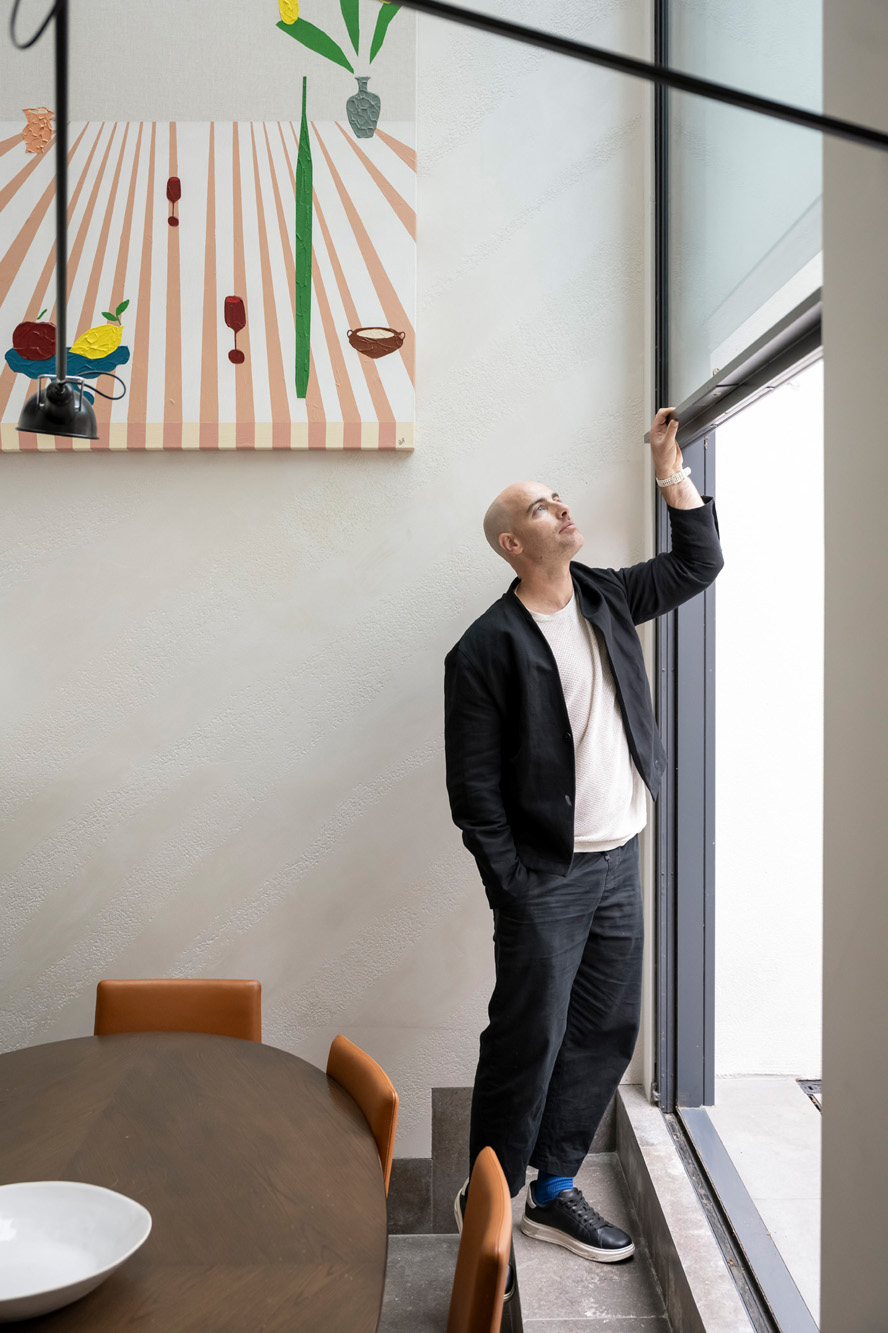
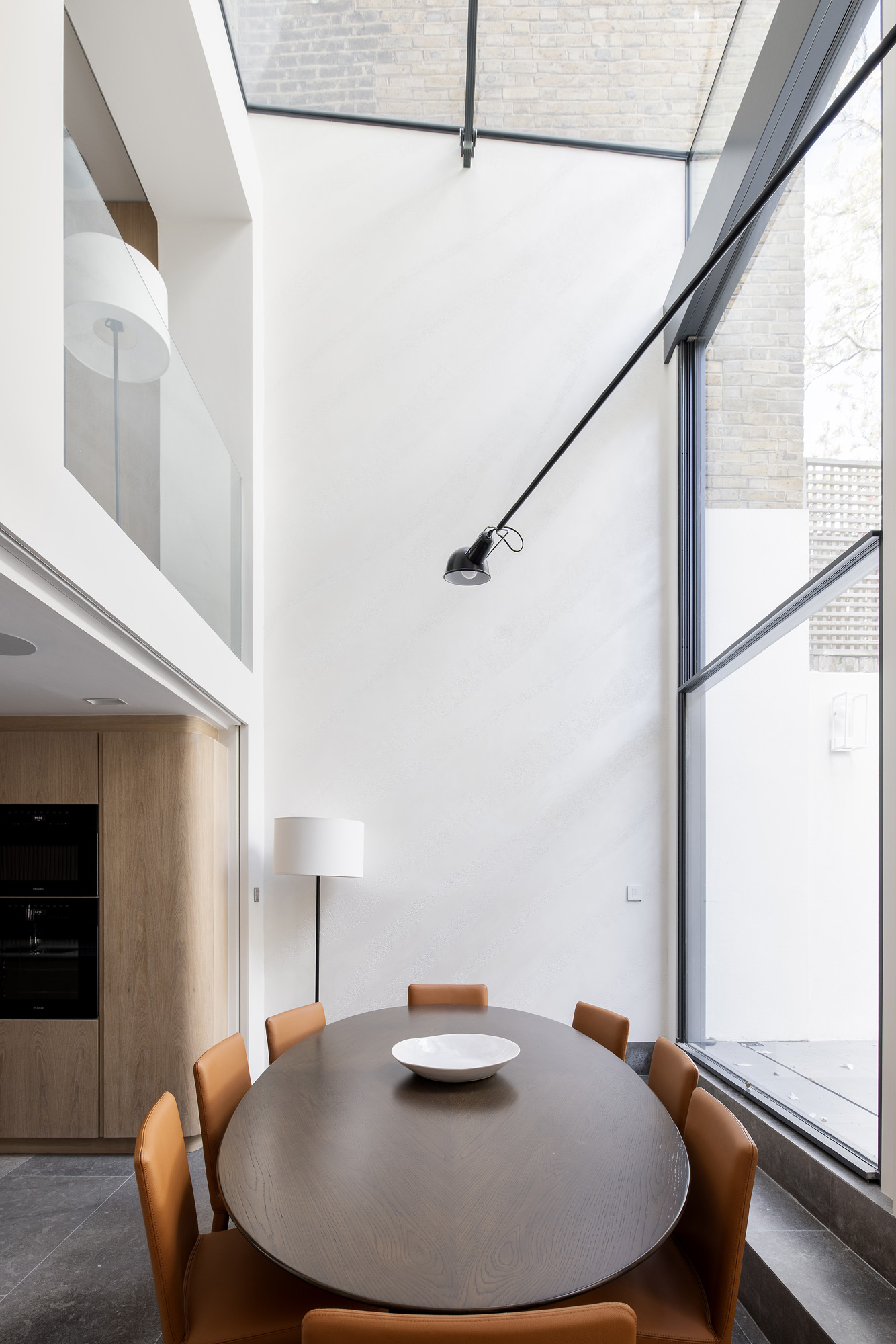
When the window is open, it perfectly frames the garden from the ground floor; when it’s closed, it enhances the sense of height and light. It’s one of those moments that just works.
The resulting structure transforms how the house breathes and moves – a reminder that architecture isn’t just about surfaces or ornamentation, but about orchestrating movement and experience. “When the window is open, it perfectly frames the garden from the ground floor; when it’s closed, it enhances the sense of height and light,” he says. “It’s one of those moments that just works.”
Inside, the choreography continues, with a reworked staircase that proved transformative. “In a lot of London townhouses, the staircase dominates the rear elevation,” John explains. “It can eat up half the width of the house. So, we rethought it. Instead of the traditional return, we ran it straight down to the lower ground floor, freeing up the back of the house. That move opened everything up.”
From there, the social nature of the home began to take shape. “We were always thinking about the rituals of space – dining, conversation, the theatre of hosting,” he says. “The dining area became almost ceremonial, with the balcony above giving it this sense of occasion. The result is about more than layout; it’s about how people experience moments together.”
Connection, for John and the studio, is not only social but sensory. Materiality anchors the architecture: stone floors, wood cladding and polished plaster. “We use natural materials wherever possible,” John notes. “Partly for sustainability, but also because of how they feel. I hate knocking on a wall and finding it hollow. Architecture should be real. In a world that’s increasingly digital, our buildings need to pull us back into the here and now.”
One of John’s favourite details embodies that principle — a curved wall in the kitchen that conceals everything from the bathroom to the electrics. “It’s doing so much work but reads as this simple, flowing curve,” he says. “It’s like a Swiss Army knife: every inch is carefully considered. For me, that’s good design – when the most complex elements disappear into the background.”
That ease defines the house. For all its precision, it’s not a place that demands perfection – nothing feels precious or untouchable here. “We wanted it to be lived in,” John adds. “You can imagine dinner parties, summer afternoons, even Christmas here. It has that flexibility – that sense of life unfolding.”
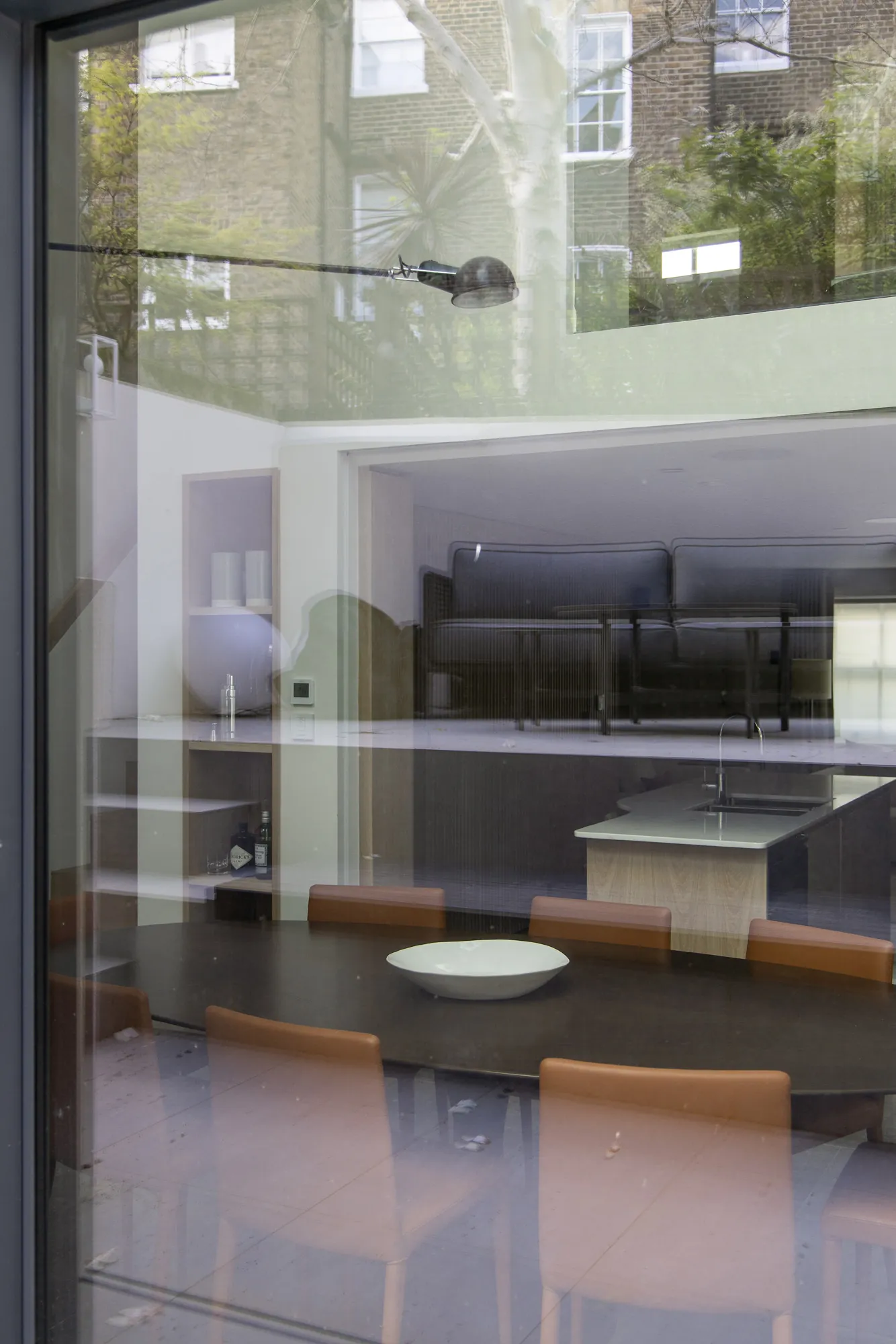
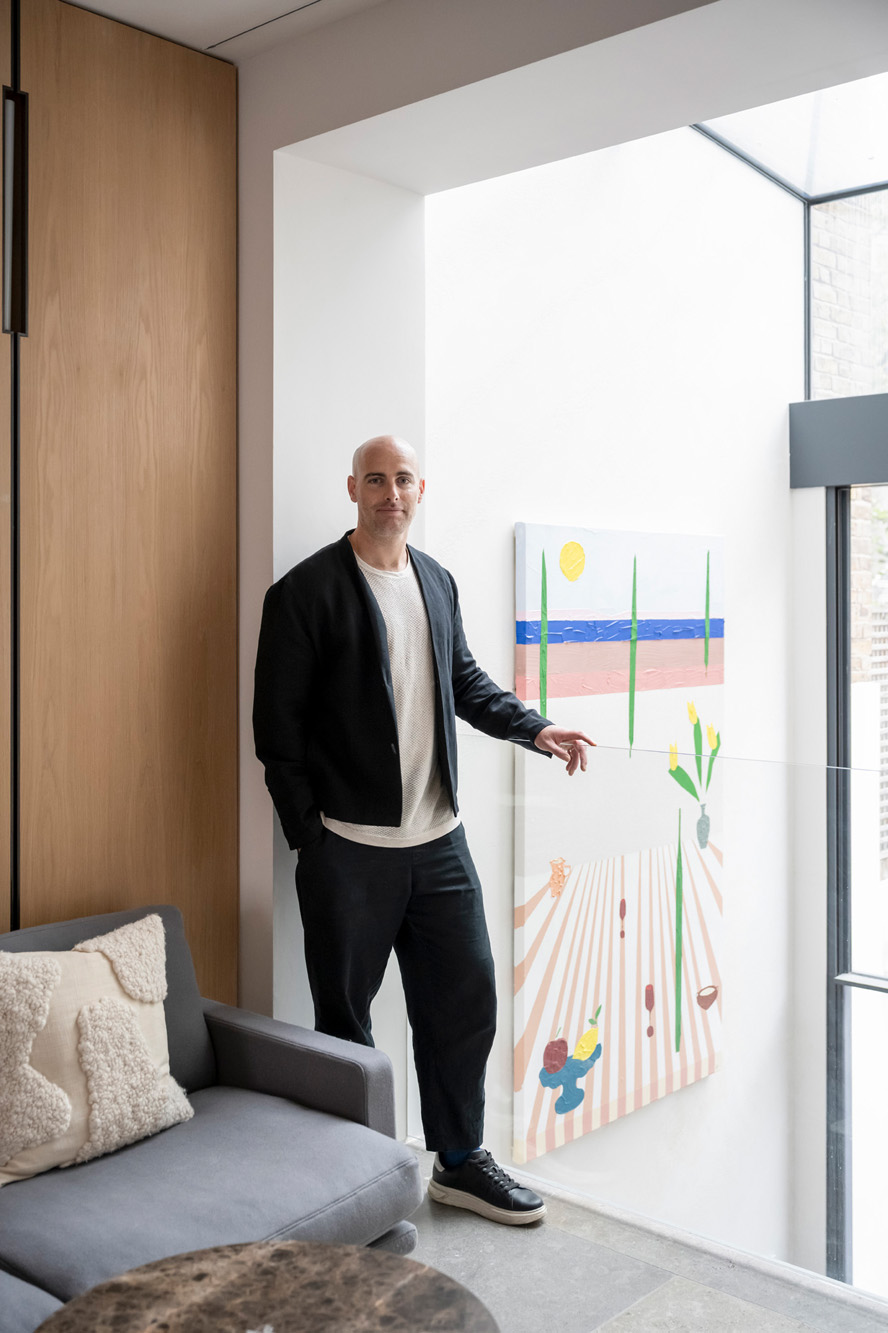
When the homeowner’s art collection finally arrived, it slipped into place as if always intended.
The studio didn’t specifically design for the artwork, John admits, revealing that it was quite a surprise when the pieces turned up. Fortunately, everything worked seamlessly – with the stone, the plaster, the proportions giving the art room to breathe.
Would the design have changed if they’d known sooner? “Maybe,” John concedes, smiling. “But I’m glad we didn’t alter anything. The art is bold and expressive. If we’d planned around it, we might have been too constrained. As it stands, the house is a framework – flexible, grounded, and open to change. That’s what makes it real.”
